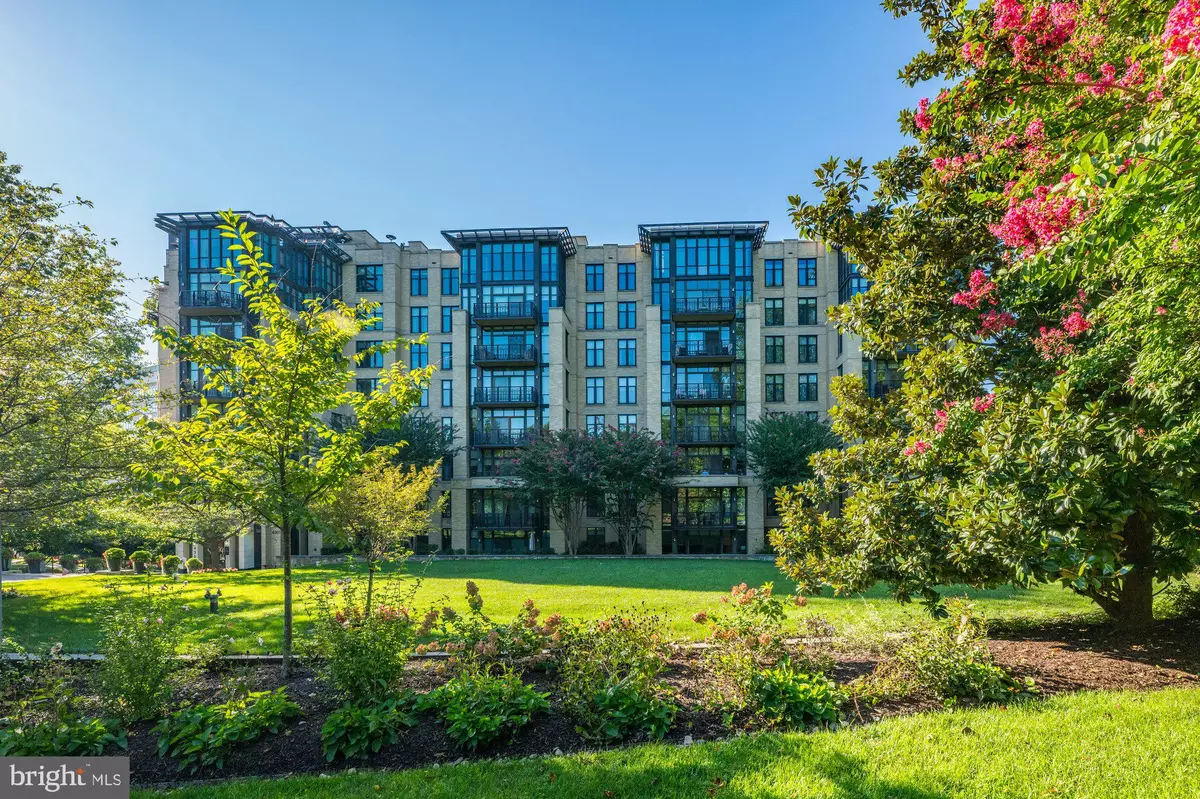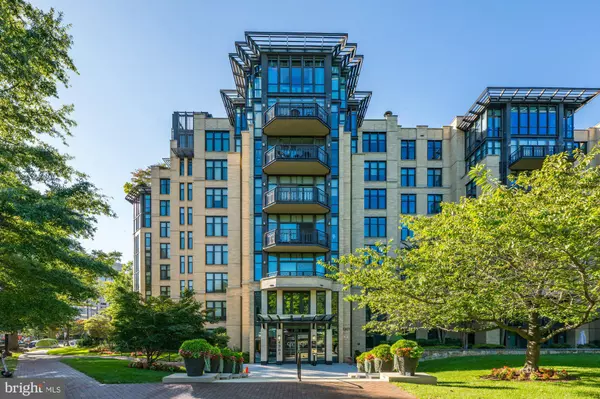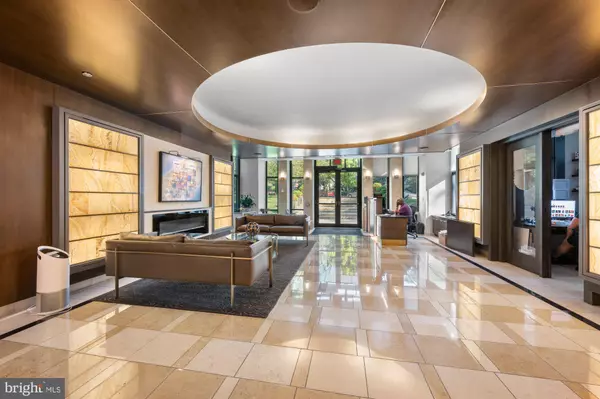$675,000
$650,000
3.8%For more information regarding the value of a property, please contact us for a free consultation.
4301 MILITARY RD NW #413 Washington, DC 20015
2 Beds
2 Baths
922 SqFt
Key Details
Sold Price $675,000
Property Type Condo
Sub Type Condo/Co-op
Listing Status Sold
Purchase Type For Sale
Square Footage 922 sqft
Price per Sqft $732
Subdivision Friendship Heights
MLS Listing ID DCDC2157470
Sold Date 12/10/24
Style Contemporary
Bedrooms 2
Full Baths 2
Condo Fees $1,030/mo
HOA Y/N N
Abv Grd Liv Area 922
Originating Board BRIGHT
Year Built 2007
Annual Tax Amount $5,849
Tax Year 2023
Property Description
Step into luxury with this stunning two bedroom/two bath condominium at the prestigious Chase Point Condominiums, offering unparalleled comfort and convenience in NW DC’s Friendship Heights. The floor-to-ceiling windows bathe the light-filled living and dining areas in natural light, creating an ideal space for relaxation or entertaining. The chef’s kitchen features high-end Viking stainless steel appliances and sleek granite countertops, along with an expansive island that provides extra storage and flexibility for seating. Retreat to the serene primary bedroom suite, complete with bath, large shower and a spacious walk-in closet. The second bedroom is equipped with French pocket doors and can serve as a home office. Additional highlights include a second, large full bath, separate laundry room with a full-sized washer and dryer, rich hardwood floors, an assigned garage parking space (owners have the option to install EV Charger), and storage unit. Chase Point Condominiums provide an array of premium amenities, including 24-hour concierge services, a state-of-the-art fitness center, a gorgeous renovated club room, a professional conference room, and a tranquil outdoor terrace. The pet-friendly community is perfectly positioned across the street from the Friendship Heights Metro, offering easy access to downtown Washington, Bethesda, NIH, and more! Just steps from Amazon Fresh, Whole Foods, high-end shopping, recreation and dining options, this residence embodies the best of carefree city living. Welcome home!
Location
State DC
County Washington
Zoning RA-2
Rooms
Main Level Bedrooms 2
Interior
Interior Features Family Room Off Kitchen, Combination Kitchen/Living, Upgraded Countertops, Primary Bath(s), Floor Plan - Open, Dining Area, Kitchen - Island, Walk-in Closet(s)
Hot Water Natural Gas
Heating Forced Air
Cooling Central A/C
Equipment Dishwasher, Disposal, Dryer, Exhaust Fan, Icemaker, Microwave, Oven/Range - Gas, Refrigerator, Stove, Washer/Dryer Stacked
Fireplace N
Window Features Double Pane,Screens
Appliance Dishwasher, Disposal, Dryer, Exhaust Fan, Icemaker, Microwave, Oven/Range - Gas, Refrigerator, Stove, Washer/Dryer Stacked
Heat Source Natural Gas
Laundry Dryer In Unit, Washer In Unit
Exterior
Exterior Feature Patio(s)
Parking Features Basement Garage, Garage Door Opener, Inside Access, Underground
Garage Spaces 1.0
Parking On Site 1
Amenities Available Common Grounds, Concierge, Elevator, Extra Storage, Fitness Center, Meeting Room, Party Room, Reserved/Assigned Parking
Water Access N
View City, Trees/Woods
Accessibility 48\"+ Halls, Ramp - Main Level
Porch Patio(s)
Total Parking Spaces 1
Garage Y
Building
Story 1
Unit Features Hi-Rise 9+ Floors
Sewer Public Sewer
Water Public
Architectural Style Contemporary
Level or Stories 1
Additional Building Above Grade, Below Grade
Structure Type 9'+ Ceilings,Dry Wall
New Construction N
Schools
Elementary Schools Janney
Middle Schools Deal
High Schools Jackson-Reed
School District District Of Columbia Public Schools
Others
Pets Allowed Y
HOA Fee Include Common Area Maintenance,Management,Insurance,Recreation Facility,Reserve Funds,Snow Removal,Trash,Gas,Water
Senior Community No
Tax ID 1663//2053
Ownership Condominium
Security Features 24 hour security,Desk in Lobby,Electric Alarm,Exterior Cameras,Monitored,Resident Manager,Surveillance Sys
Acceptable Financing Cash, Conventional
Listing Terms Cash, Conventional
Financing Cash,Conventional
Special Listing Condition Standard
Pets Allowed Cats OK, Dogs OK
Read Less
Want to know what your home might be worth? Contact us for a FREE valuation!

Our team is ready to help you sell your home for the highest possible price ASAP

Bought with Georgia E McLaughlin • Long & Foster Real Estate, Inc.

GET MORE INFORMATION





