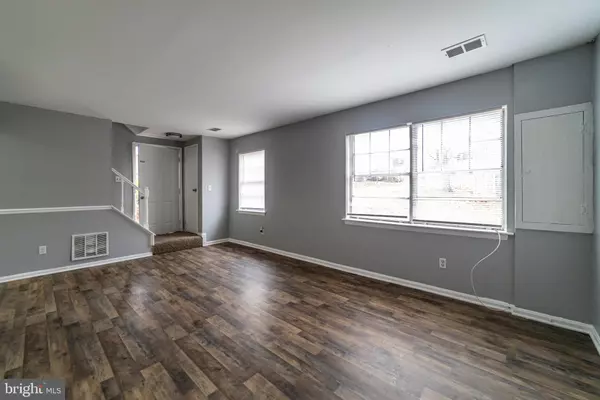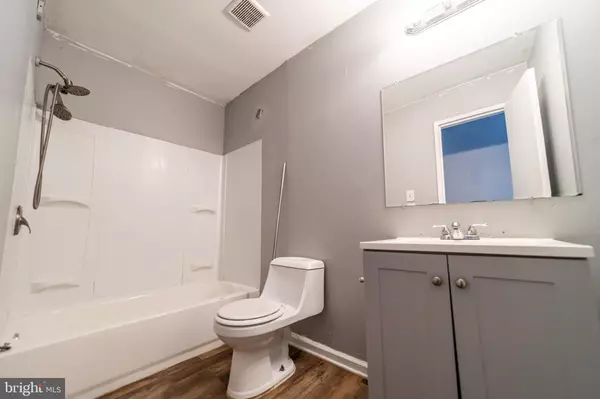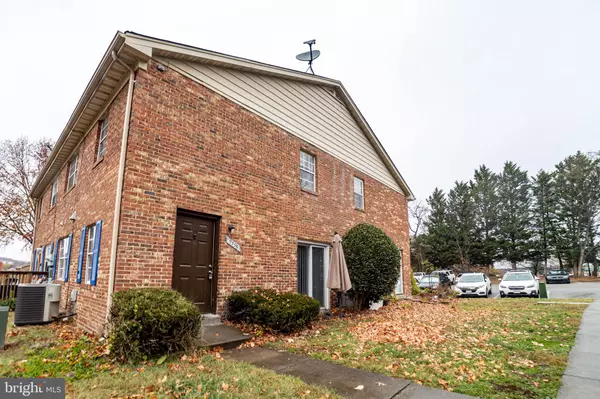$230,000
$245,000
6.1%For more information regarding the value of a property, please contact us for a free consultation.
9596 HAGEL CIR #19/D Lorton, VA 22079
2 Beds
2 Baths
966 SqFt
Key Details
Sold Price $230,000
Property Type Condo
Sub Type Condo/Co-op
Listing Status Sold
Purchase Type For Sale
Square Footage 966 sqft
Price per Sqft $238
Subdivision Terrace Towne Homes Of Gunston
MLS Listing ID VAFX2211276
Sold Date 12/09/24
Style Unit/Flat
Bedrooms 2
Full Baths 1
Half Baths 1
Condo Fees $310/mo
HOA Y/N N
Abv Grd Liv Area 966
Originating Board BRIGHT
Year Built 1973
Annual Tax Amount $2,458
Tax Year 2024
Property Description
Tired of paying someone else's mortgage? Don’t sign another lease—take advantage of this chance to own an affordable 2-level condo in Lorton, close to Fort Belvoir. This home features 2 bedrooms and 1.5 bathrooms, with the added convenience of a washer and dryer in the unit. Unlike most units that only have one bathroom, this condo offers a half bath on the main floor. The owner has upgraded the bedrooms with new LVP flooring, with spacious closets and access to pull-down attic storage. The low monthly condo fee covers water and community pool access. Located near Pohick Bay Regional Park, Mason Neck State Park, and two Wegmans (Telegraph Road or Woodbridge), with easy access to shopping at Kingstowne/Springfield Towne Center, Potomac Mills, and Stonebridge. There is a playground in front of the unit and walking distance to the Lorton Community and Library, easy access to 95, VRE . This move-in ready home offers affordable, low-maintenance living!
Location
State VA
County Fairfax
Zoning 316
Rooms
Other Rooms Living Room, Dining Room, Kitchen, Laundry
Interior
Interior Features Bathroom - Soaking Tub, Combination Dining/Living, Floor Plan - Open, Kitchen - Efficiency
Hot Water Electric
Heating Forced Air
Cooling Central A/C
Fireplace N
Heat Source Electric
Laundry Washer In Unit, Dryer In Unit
Exterior
Amenities Available Swimming Pool, Reserved/Assigned Parking, Community Center
Water Access N
Accessibility 32\"+ wide Doors
Garage N
Building
Story 1
Unit Features Garden 1 - 4 Floors
Sewer Public Sewer
Water Public
Architectural Style Unit/Flat
Level or Stories 1
Additional Building Above Grade, Below Grade
New Construction N
Schools
School District Fairfax County Public Schools
Others
Pets Allowed Y
HOA Fee Include Water,Pool(s),Parking Fee,Snow Removal
Senior Community No
Tax ID 1074 1119 D
Ownership Fee Simple
SqFt Source Assessor
Special Listing Condition Standard
Pets Allowed No Pet Restrictions
Read Less
Want to know what your home might be worth? Contact us for a FREE valuation!

Our team is ready to help you sell your home for the highest possible price ASAP

Bought with Mohammad Ali J Hashmi • Samson Properties

GET MORE INFORMATION





