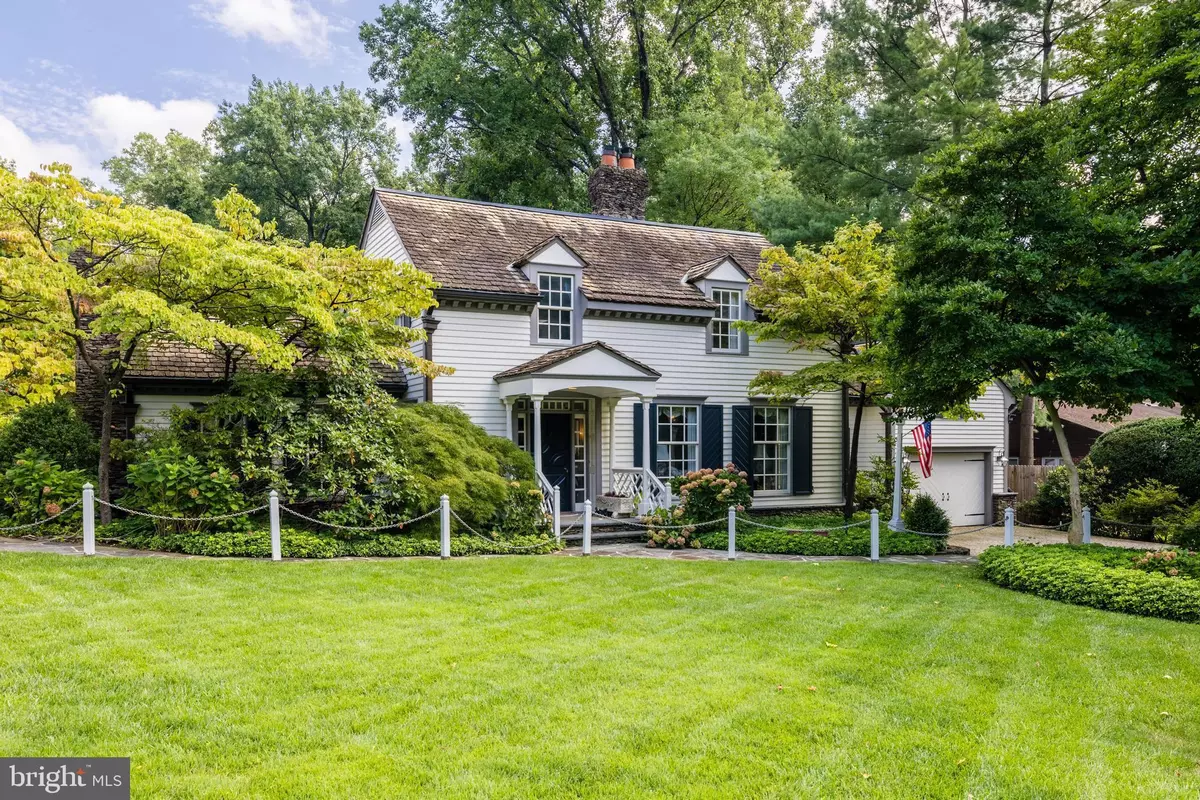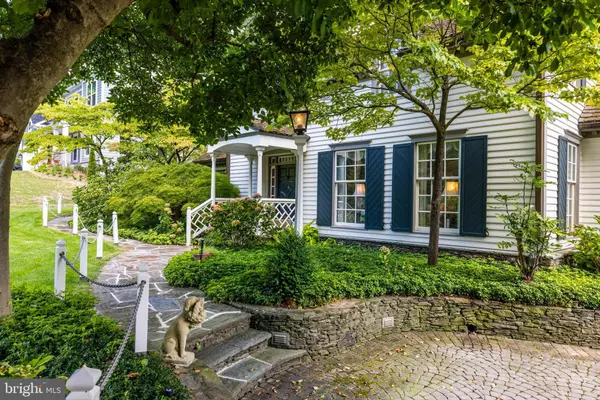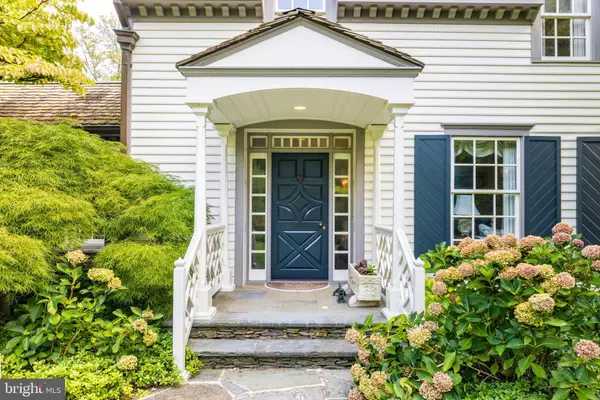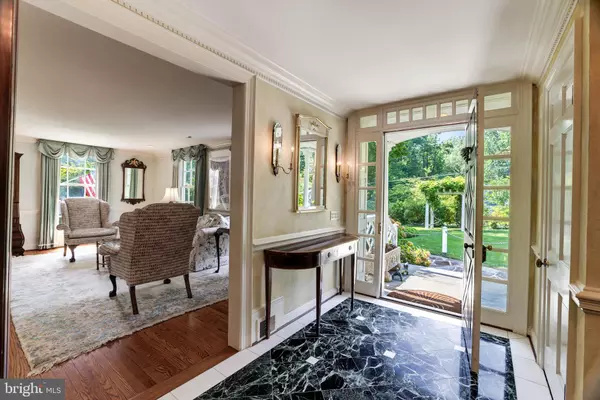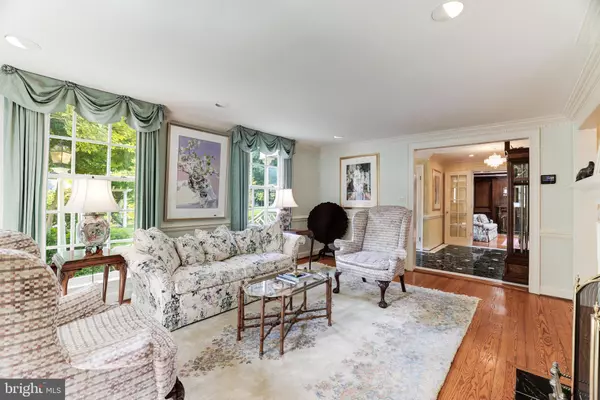$1,350,000
$1,490,000
9.4%For more information regarding the value of a property, please contact us for a free consultation.
3059 CEDARWOOD LN Falls Church, VA 22042
3 Beds
4 Baths
3,291 SqFt
Key Details
Sold Price $1,350,000
Property Type Single Family Home
Sub Type Detached
Listing Status Sold
Purchase Type For Sale
Square Footage 3,291 sqft
Price per Sqft $410
Subdivision Sleepy Hollow
MLS Listing ID VAFX2198270
Sold Date 12/09/24
Style Colonial
Bedrooms 3
Full Baths 3
Half Baths 1
HOA Y/N N
Abv Grd Liv Area 3,093
Originating Board BRIGHT
Year Built 1933
Annual Tax Amount $14,292
Tax Year 2024
Lot Size 0.689 Acres
Acres 0.69
Property Description
Located in the quiet neighborhood of Sleepy Hollow, this award winning, classic 1933 home feels like it belongs in the Virginia countryside. From the sprawling, serene backyard with its mature and beautiful gardens, to the fabulous curb appeal, this award winning residence blends classic colonial charm with an incredibly convenient location and modern amenities.
Inside, the home offers approx 3,300 sq ft of light-filled finished space across three levels, including three bedrooms, three and a half bathrooms, and a two-car tandem garage with potential additional living space above. The interior showcases custom doors, bespoke moldings and carvings, marble floors, but it’s the heart pine flooring that highlights the craftsmanship and attention to detail throughout. A double-sided gas fireplace with a custom marble mantel connects the living and dining rooms, while a second fireplace adds warmth to the handsome front library.
The exterior is equally captivating, with handmade copper lanterns, 15 skylights, and a brick driveway with a fish-scale pattern. The lush gardens feature conifers, topiary boxwoods, azaleas, and mature trees, complemented by a waterfall, and an irrigation system. Traditional design elements include Chippendale railings, stone faced chimneys, and copper gutters. Modern amenities include a double jacuzzi and steam shower in the primary bathroom, updated appliances in the kitchen, as well as an instant hot water heater and new washer/dryer. Recent updates include a 2018 furnace, A/C, and hot water heater as well as a 2021 heat pump.
3059 Cedarwood Lane is a piece of Falls Church's heritage, honored with accolades such as, features in Traditional Home Magazine; covers of Reader's Digest Gardens. Conveniently located near major commuting routes and the East Falls Church Metro, this home offers a unique blend of charm, history and modern day convenience.
Location
State VA
County Fairfax
Zoning 110
Rooms
Other Rooms Living Room, Dining Room, Primary Bedroom, Bedroom 3, Kitchen, Family Room, Den, Foyer, Breakfast Room, Laundry, Other, Office, Recreation Room, Storage Room, Utility Room, Bathroom 2, Bathroom 3, Primary Bathroom, Half Bath
Basement Partially Finished
Interior
Hot Water Instant Hot Water
Heating Central, Forced Air
Cooling Central A/C, Convector, Heat Pump(s)
Fireplaces Number 2
Fireplaces Type Gas/Propane, Wood
Equipment Built-In Microwave, Dryer, Washer, Cooktop, Dishwasher, Disposal, Humidifier, Refrigerator, Icemaker, Oven - Wall
Fireplace Y
Appliance Built-In Microwave, Dryer, Washer, Cooktop, Dishwasher, Disposal, Humidifier, Refrigerator, Icemaker, Oven - Wall
Heat Source Natural Gas
Laundry Upper Floor
Exterior
Exterior Feature Patio(s), Balcony
Parking Features Additional Storage Area, Garage - Front Entry, Garage Door Opener, Inside Access
Garage Spaces 2.0
Water Access N
Accessibility Level Entry - Main
Porch Patio(s), Balcony
Attached Garage 2
Total Parking Spaces 2
Garage Y
Building
Story 3
Foundation Block, Other
Sewer Public Sewer
Water Public
Architectural Style Colonial
Level or Stories 3
Additional Building Above Grade, Below Grade
New Construction N
Schools
Elementary Schools Beech Tree
Middle Schools Glasgow
High Schools Justice
School District Fairfax County Public Schools
Others
Senior Community No
Tax ID 0504 21 0033
Ownership Fee Simple
SqFt Source Assessor
Security Features Security System
Special Listing Condition Standard
Read Less
Want to know what your home might be worth? Contact us for a FREE valuation!

Our team is ready to help you sell your home for the highest possible price ASAP

Bought with Tutu Mahmudova • Compass

GET MORE INFORMATION

