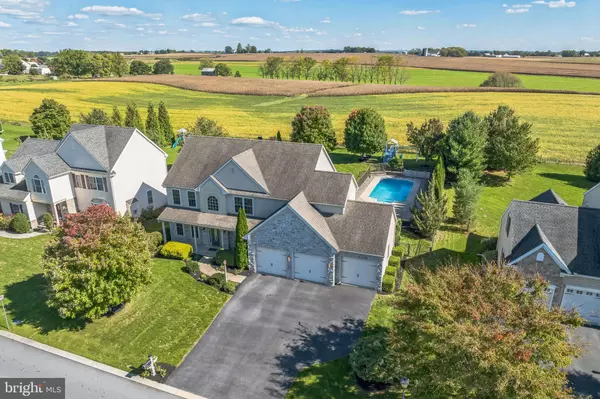$707,000
$689,000
2.6%For more information regarding the value of a property, please contact us for a free consultation.
324 GREENHEDGE DR Lancaster, PA 17603
4 Beds
4 Baths
3,615 SqFt
Key Details
Sold Price $707,000
Property Type Single Family Home
Sub Type Detached
Listing Status Sold
Purchase Type For Sale
Square Footage 3,615 sqft
Price per Sqft $195
Subdivision Parkfield
MLS Listing ID PALA2060412
Sold Date 12/09/24
Style Colonial
Bedrooms 4
Full Baths 2
Half Baths 2
HOA Y/N N
Abv Grd Liv Area 2,734
Originating Board BRIGHT
Year Built 2008
Annual Tax Amount $9,491
Tax Year 2024
Lot Size 0.370 Acres
Acres 0.37
Lot Dimensions 0.00 x 0.00
Property Description
Nestled in the highly sought-after Parkfield neighborhood within the Penn Manor School District, this stunning 4-bedroom, 4-bathroom home offers the perfect blend of luxury, comfort, and convenience. Backing up to preserved farmland, the property boasts peaceful, panoramic views that make you feel a world away, all while keeping you close to everything you need.
This beautiful home boasts a tranquil primary suite with an updated bathroom, complete with a luxurious deep soaking tub for ultimate relaxation. Enjoy the convenience of dual closets, ensuring you’ll never have to compete for space. Adjacent to the suite, a cozy loft creates the perfect reading nook for peaceful moments. But the comfort doesn’t end there—each of the three additional bedrooms also features its own walk-in closet, providing ample space for personal belongings.
The finished basement offers the ultimate blend of comfort and functionality. You can spend time relaxing, entertaining, or creating memorable moments with friends in this additional space. In addition, a versatile bonus room is perfect for a home office or playroom. Complete with a powder room, there is little reason to leave this comfortable space. Despite all this, storage space is plentiful to keep your home organized and clutter free!
Outdoors features your own private oasis, complete with an inviting in-ground swimming pool and a cozy outdoor fireplace—perfect for staying cool on hot summer days and warm during brisk evenings. The patio area is already equipped with a hot tub hookup, offering the potential for even more luxurious relaxation under the stars. Relax on your patio and take in the breathtaking views of the unobstructed sky over the lush farmland, creating an idyllic backdrop for your outdoor gatherings and quiet moments alike.
Schedule your private tour today and see for yourself how this home can enhance your everyday living. Your dream home awaits!
Location
State PA
County Lancaster
Area Manor Twp (10541)
Zoning RESIDENTIAL
Rooms
Other Rooms Living Room, Dining Room, Primary Bedroom, Bedroom 2, Bedroom 4, Kitchen, Family Room, Laundry, Storage Room, Bathroom 1, Bathroom 2, Bathroom 3, Bonus Room, Primary Bathroom
Basement Partially Finished
Interior
Hot Water Natural Gas
Heating Forced Air
Cooling Central A/C
Fireplaces Number 1
Fireplace Y
Heat Source Natural Gas
Laundry Main Floor
Exterior
Exterior Feature Patio(s), Porch(es)
Parking Features Garage - Front Entry
Garage Spaces 3.0
Water Access N
Accessibility None
Porch Patio(s), Porch(es)
Attached Garage 3
Total Parking Spaces 3
Garage Y
Building
Story 2
Foundation Block
Sewer Public Sewer
Water Public
Architectural Style Colonial
Level or Stories 2
Additional Building Above Grade, Below Grade
New Construction N
Schools
School District Penn Manor
Others
Senior Community No
Tax ID 410-52033-0-0000
Ownership Fee Simple
SqFt Source Assessor
Acceptable Financing Conventional, Cash
Listing Terms Conventional, Cash
Financing Conventional,Cash
Special Listing Condition Standard
Read Less
Want to know what your home might be worth? Contact us for a FREE valuation!

Our team is ready to help you sell your home for the highest possible price ASAP

Bought with Casey Wells • Uptown Realty Services

GET MORE INFORMATION





