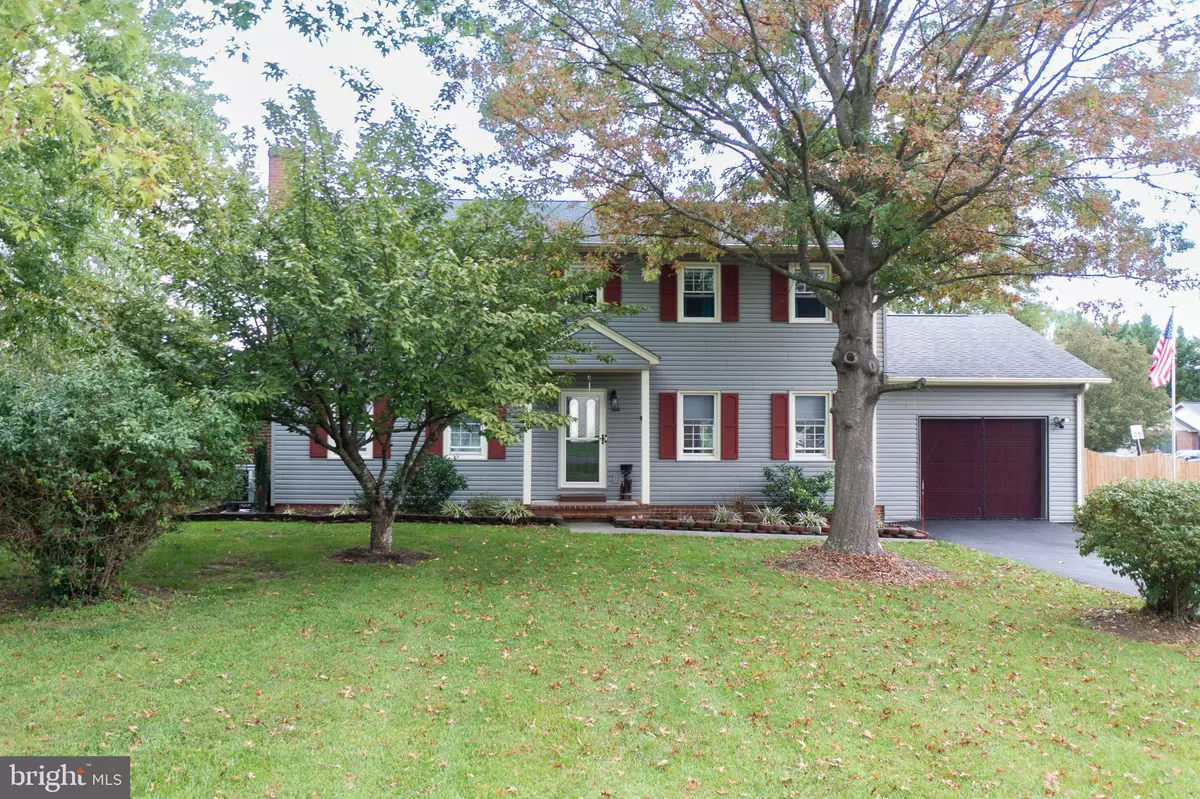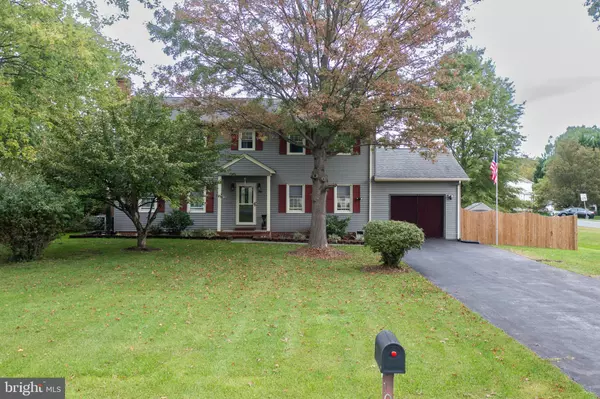$450,000
$465,000
3.2%For more information regarding the value of a property, please contact us for a free consultation.
100 WYTHE AVE Stephens City, VA 22655
4 Beds
3 Baths
2,210 SqFt
Key Details
Sold Price $450,000
Property Type Single Family Home
Sub Type Detached
Listing Status Sold
Purchase Type For Sale
Square Footage 2,210 sqft
Price per Sqft $203
Subdivision Fredericktowne Estates
MLS Listing ID VAFV2022024
Sold Date 12/06/24
Style Colonial
Bedrooms 4
Full Baths 2
Half Baths 1
HOA Y/N N
Abv Grd Liv Area 2,210
Originating Board BRIGHT
Year Built 1984
Annual Tax Amount $1,709
Tax Year 2022
Property Description
Welcome to this charming two-story colonial home, perfectly situated on a spacious, oversized corner lot. This beautiful property offers 4 bright and roomy bedrooms, ideal for family living. The modern kitchen features elegant quartz countertops, an island and updated stainless-steel appliances. Relax in the large family room, complete with a cozy brick fireplace, or entertain guests in the expansive formal dining room filled with natural light. Step outside to your own private outdoor retreat. The highlight is the large L-shaped underground pool, maintained by J&J pools, complete with a solar cover for energy-efficient heating and accompanied by a convenient pool house for storage and relaxation. The fire pit area is perfect for unwinding under the stars and the covered deck provides the ideal space for cook outs, outdoor dining and gatherings. A spacious open yard offering fun for the kids complete with a private fenced dog yard, designed exclusively for your four-legged companions. This home also includes a garage with a pull-down attic space, offering ample storage and parking. With its blend of classic colonial charm and modern amenities, along with beautifully landscaped grounds, this property is the perfect place to call home. Don’t miss the chance to make it yours—schedule a private tour today!
Location
State VA
County Frederick
Zoning RP
Rooms
Other Rooms Dining Room, Kitchen, Den, Foyer, Office, Attic
Interior
Interior Features Formal/Separate Dining Room, Kitchen - Island, Water Treat System, Bathroom - Walk-In Shower, Ceiling Fan(s), Recessed Lighting, Sound System, Upgraded Countertops, Wood Floors
Hot Water Electric
Heating Baseboard - Electric, Heat Pump(s)
Cooling Ceiling Fan(s), Central A/C
Flooring Hardwood, Carpet, Slate
Fireplaces Number 1
Fireplaces Type Brick, Equipment, Mantel(s), Gas/Propane
Equipment Built-In Microwave, Dishwasher, Dryer, Refrigerator, Oven/Range - Electric, Freezer, Washer
Furnishings No
Fireplace Y
Window Features Screens
Appliance Built-In Microwave, Dishwasher, Dryer, Refrigerator, Oven/Range - Electric, Freezer, Washer
Heat Source Electric, Propane - Leased
Laundry Main Floor
Exterior
Exterior Feature Deck(s), Patio(s)
Parking Features Garage Door Opener, Inside Access, Garage - Front Entry
Garage Spaces 5.0
Fence Fully, Privacy, Wood
Pool In Ground
Water Access N
View Street
Roof Type Shingle
Accessibility Other
Porch Deck(s), Patio(s)
Attached Garage 1
Total Parking Spaces 5
Garage Y
Building
Lot Description Corner, Landscaping, Rear Yard
Story 2
Foundation Crawl Space
Sewer Public Sewer
Water Public
Architectural Style Colonial
Level or Stories 2
Additional Building Above Grade, Below Grade
New Construction N
Schools
Elementary Schools Bass-Hoover
Middle Schools Robert E. Aylor
High Schools Sherando
School District Frederick County Public Schools
Others
Senior Community No
Tax ID 75E 1 3 40
Ownership Fee Simple
SqFt Source Assessor
Horse Property N
Special Listing Condition Standard
Read Less
Want to know what your home might be worth? Contact us for a FREE valuation!

Our team is ready to help you sell your home for the highest possible price ASAP

Bought with Wendy S. Conner • Coldwell Banker Premier

GET MORE INFORMATION





