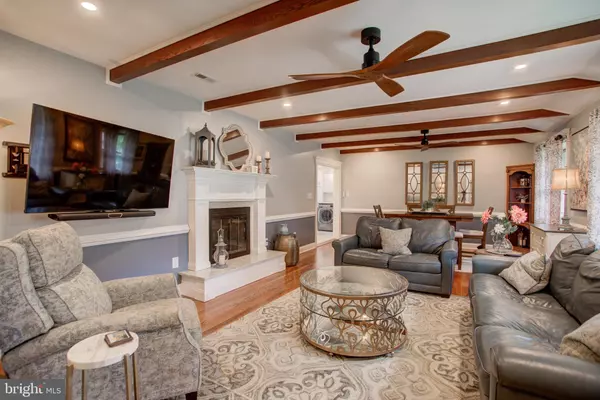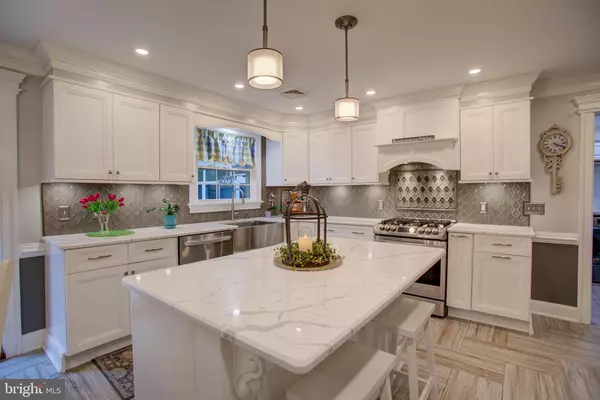$455,000
$429,999
5.8%For more information regarding the value of a property, please contact us for a free consultation.
594 JUDY AVE Franklinville, NJ 08322
2 Beds
2 Baths
2,960 SqFt
Key Details
Sold Price $455,000
Property Type Single Family Home
Sub Type Detached
Listing Status Sold
Purchase Type For Sale
Square Footage 2,960 sqft
Price per Sqft $153
Subdivision None Available
MLS Listing ID NJGL2048354
Sold Date 12/06/24
Style Ranch/Rambler
Bedrooms 2
Full Baths 2
HOA Y/N N
Abv Grd Liv Area 1,880
Originating Board BRIGHT
Year Built 1970
Annual Tax Amount $7,267
Tax Year 2024
Lot Size 0.340 Acres
Acres 0.34
Lot Dimensions 0.00 x 0.00
Property Description
WELCOME to 594 Judy Ave, a beautiful brick ranch nestled on a quiet street in desirable Franklinville NJ. The winding brick walkway welcomes you as you enter into your bright foyer with custom moldings and gracious hardwood floors. Once inside you will notice the bright and inviting living room/ dining room combination graced with hardwood floors, wooden beamed ceilings, recessed lighting and a stunning DOUBLE SIDED GAS FIREPLACE with custom built mantle. Gorgeous Fabuwood custom kitchen w/ white shaker cabinets, QUARTZ countertops, center island w/ built in microwave, STAINLESS STEEL LG appliance package, FARMHOUSE stainless steel sink, tile flooring , tile backsplash, undercounter lighting and a gorgeous double-sided brick white washed gas fireplace that overflows from your kitchen dining area into your living room. Two spacious bedrooms with hardwood flooring, walk-in closets and ceiling fans complete the first floor of living space. Custom tile bath with walk in glass and tile shower, soaking tub, Bertch vanity and custom tile work. First floor laundry room offers additional storage and a separate entrance for your everyday guest. Step into to your 20 x 20 sunroom that offers an overflow of living space and is awesome while entertaining. This sunroom offers a Vermont Gas stove that generously warms this entire space and is complete with flag stone floors, ceiling fan, and a wet bar w/ refrigerator. Sliding glass doors lead you to your back patio. Now let's head back inside and downstairs. Off your laundry room you have an open entrance to your full finished basement. Here you have huge potential for seperate living spaces if needed with a very large and beautiful family room w/LVP waterproof flooring throughout the entire basement and YES another fireplace! ( Woodburning never used). Additional cabinetry with sink, microwave and small fridge, makes this space great for possible in-law, movie nights, football gatherings or your personal man cave. There are two more rooms (non egress) with a full tile bath and walk in shower. Storage room is complete w/ built in shelving. The lower level is heated by a gas boiler and gas baseboard heat. Newer HVAC and hot water heater. Custom trim package throughout home. One car garage w/ a pull down attic is floored for additional storage. Great yard that backs to woods is partically fenced in and offers shed w electric and work shop area too. This home is a MUST SEE and has a ton to offer and is like no other!! Too much to list! Hurry and make this beautiful home yours!
Location
State NJ
County Gloucester
Area Franklin Twp (20805)
Zoning RES
Rooms
Other Rooms Living Room, Bedroom 2, Kitchen, Family Room, Foyer, Bedroom 1, Sun/Florida Room, Laundry, Office, Storage Room, Bathroom 1, Bathroom 2, Bonus Room
Basement Fully Finished, Full, Heated, Interior Access, Shelving
Main Level Bedrooms 2
Interior
Interior Features Attic, Bathroom - Soaking Tub, Bathroom - Stall Shower, Bathroom - Walk-In Shower, Breakfast Area, Ceiling Fan(s), Chair Railings, Combination Dining/Living, Crown Moldings, Dining Area, Entry Level Bedroom, Exposed Beams, Pantry, Recessed Lighting, Upgraded Countertops, Walk-in Closet(s), Water Treat System, Wet/Dry Bar, Wood Floors
Hot Water Natural Gas
Heating Forced Air, Baseboard - Hot Water
Cooling Central A/C, Ceiling Fan(s), Attic Fan
Flooring Hardwood, Tile/Brick, Vinyl, Luxury Vinyl Plank
Fireplaces Number 3
Fireplaces Type Double Sided, Mantel(s), Wood, Gas/Propane
Equipment Built-In Microwave, Dishwasher, Exhaust Fan, Stove
Furnishings No
Fireplace Y
Window Features Double Hung
Appliance Built-In Microwave, Dishwasher, Exhaust Fan, Stove
Heat Source Natural Gas
Laundry Main Floor
Exterior
Exterior Feature Patio(s), Enclosed
Parking Features Garage - Front Entry, Garage Door Opener, Inside Access
Garage Spaces 5.0
Fence Partially
Water Access N
Roof Type Architectural Shingle
Accessibility None
Porch Patio(s), Enclosed
Attached Garage 1
Total Parking Spaces 5
Garage Y
Building
Lot Description Backs to Trees
Story 1
Foundation Block
Sewer Other
Water Well
Architectural Style Ranch/Rambler
Level or Stories 1
Additional Building Above Grade, Below Grade
Structure Type Dry Wall
New Construction N
Schools
School District Franklin Township Board Of Education
Others
Senior Community No
Tax ID 05-03905-00012
Ownership Fee Simple
SqFt Source Assessor
Acceptable Financing Conventional, FHA, VA, Cash
Horse Property N
Listing Terms Conventional, FHA, VA, Cash
Financing Conventional,FHA,VA,Cash
Special Listing Condition Standard
Read Less
Want to know what your home might be worth? Contact us for a FREE valuation!

Our team is ready to help you sell your home for the highest possible price ASAP

Bought with Jeffrey Senges • BHHS Fox & Roach-Marlton
GET MORE INFORMATION





