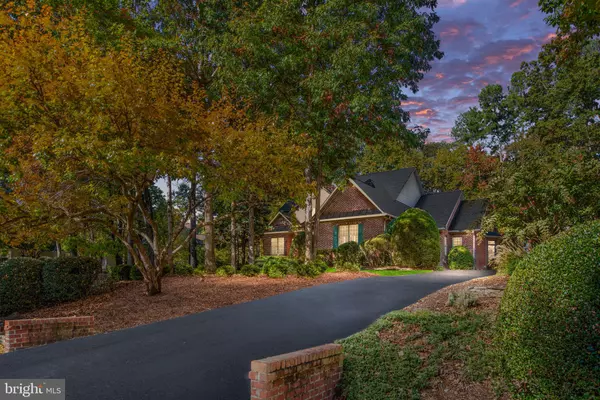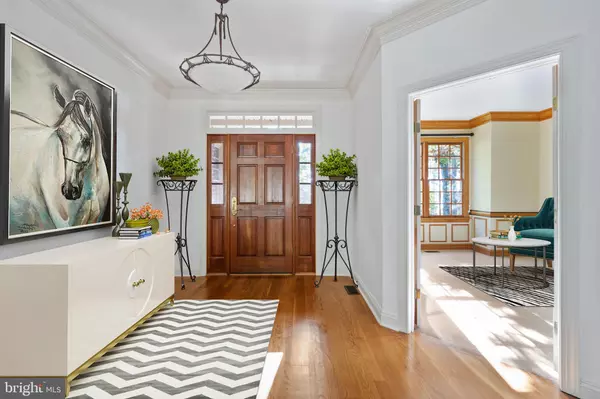$869,000
$875,000
0.7%For more information regarding the value of a property, please contact us for a free consultation.
11604 GENERAL WADSWORTH DR Spotsylvania, VA 22551
4 Beds
3 Baths
4,319 SqFt
Key Details
Sold Price $869,000
Property Type Single Family Home
Sub Type Detached
Listing Status Sold
Purchase Type For Sale
Square Footage 4,319 sqft
Price per Sqft $201
Subdivision Fawn Lake
MLS Listing ID VASP2028888
Sold Date 12/06/24
Style Traditional,Transitional
Bedrooms 4
Full Baths 2
Half Baths 1
HOA Fees $275/ann
HOA Y/N Y
Abv Grd Liv Area 4,319
Originating Board BRIGHT
Year Built 1998
Annual Tax Amount $5,213
Tax Year 2022
Lot Size 0.720 Acres
Acres 0.72
Property Description
Welcome to General Wadsworth, one of the most coveted streets behind the gates in sought-after Fawn Lake. This breathtaking brick custom home was designed and constructed by Sandy Segun. With 4 bedrooms, 2.5 baths, and over 4300 finished sq ft, it features a remarkable design on a private lot with mature landscaping and gorgeous golf course views of the third fairway.***Main Level; upon arriving at the home you will enter the large foyer with hardwood floors. The private home office is located to the left of the foyer complete with custom wood bookcases and wood trim. Just past the office is the powder room and impressive two-story great room with custom built-ins, a gas fireplace, and access to the covered patio and rear yard. The owner's suite is tucked in behind the great room. It offers many surprises including an en suite with heated floors, a cozy sauna, an oversized jetted tub, and direct access to the covered patio offering the perfect escape from a long day! In the center of the home is a chef's dream kitchen with hardwood floors, new stainless steel appliances, a large granite center island with a gas cooktop, an additional granite counter with space for bar stools, and a private butler pantry with a beverage cooler, making this the perfect gathering spot. Just through the butler pantry is the formal dining room where you'll be sure to host many family and friends. The kitchen opens to the most beautiful morning room with a soaring custom wood ceiling and tons of windows wrapping the room. The casual dining area is conveniently located off the kitchen with lots of natural light and hardwood floors. The large laundry room is just off the kitchen with a washer, dryer, and wash sink. .***Upper Level; offers 3 additional oversized bedrooms 2 which share a jack and jill bathroom, and the 4th bedroom has a quaint nook and skylight for added natural light. If a 4th bedroom isn't needed this could be a great space for a hobby room or home gym! In addition, there is a loft area overlooking the great room below offering a separate gathering space for the upper bedrooms to enjoy. ***Basement Level; is located just off the garage and offers a perfect spot for all of your home equipment. ***Additional notable features/improvements; the home is wired for a gas home generator with a separate breaker. The home has 3 HVAC units to ensure comfort throughout the home each have remaining transferable parts warranties. The new roof was installed in 2014 and has a transferable workmanship warranty through Feb 2034. New Pella windows on the upper level with an 18-year transferable warranty. New New Zealand Wool carpeting & new paint. 20-zone sprinkler system. ***Community features; 24-hour manned security gate, 18-hole Arnold Palmer Golf Course, Golf Practice Facilities, Private Lake with over seven miles of shoreline, Country Club with 2 restaurants, Clubhouse with gym, and Outdoor Olympic size pool overlooking the lake. Baseball Field, Soccer Field, Pickle Ball Courts, Tennis Courts, Walk Trails, Marina, Canoe Park, and much more!! Once you’re here….you’ll never want to leave! Ask me about being my golf guest and touring the community! Photos have been virtually staged to give a better idea of spacing and inspiration.
Location
State VA
County Spotsylvania
Zoning R1
Rooms
Other Rooms Living Room, Dining Room, Primary Bedroom, Bedroom 2, Bedroom 3, Bedroom 4, Kitchen, Family Room, Basement, Loft, Office, Storage Room, Primary Bathroom, Full Bath, Half Bath
Basement Partial, Interior Access
Main Level Bedrooms 1
Interior
Interior Features Exposed Beams, Primary Bath(s), Recessed Lighting, Sauna, Skylight(s), Walk-in Closet(s), Wood Floors, Window Treatments, WhirlPool/HotTub, Water Treat System, Kitchen - Table Space, Kitchen - Eat-In, Carpet, Chair Railings, Crown Moldings, Entry Level Bedroom, Family Room Off Kitchen
Hot Water Electric
Heating Heat Pump(s), Zoned
Cooling Central A/C, Heat Pump(s), Multi Units, Zoned
Flooring Hardwood, Carpet
Fireplaces Number 1
Fireplaces Type Gas/Propane
Equipment Built-In Microwave, Cooktop - Down Draft, Dishwasher, Disposal, Dryer - Electric, Freezer, Oven - Wall, Refrigerator, Stainless Steel Appliances, Washer, Water Heater
Fireplace Y
Appliance Built-In Microwave, Cooktop - Down Draft, Dishwasher, Disposal, Dryer - Electric, Freezer, Oven - Wall, Refrigerator, Stainless Steel Appliances, Washer, Water Heater
Heat Source Propane - Leased, Electric
Laundry Main Floor
Exterior
Exterior Feature Deck(s), Porch(es)
Parking Features Additional Storage Area, Garage - Side Entry, Garage Door Opener, Inside Access, Oversized
Garage Spaces 5.0
Utilities Available Under Ground
Amenities Available Baseball Field, Basketball Courts, Beach, Boat Dock/Slip, Boat Ramp, Dog Park, Fitness Center, Gated Community, Golf Course, Pool - Outdoor, Soccer Field, Swimming Pool, Tennis Courts, Tot Lots/Playground, Water/Lake Privileges, Bar/Lounge, Bike Trail, Common Grounds, Community Center, Game Room, Golf Club, Marina/Marina Club, Volleyball Courts
Water Access N
View Golf Course, Trees/Woods, Water
Roof Type Architectural Shingle
Accessibility 32\"+ wide Doors, 36\"+ wide Halls
Porch Deck(s), Porch(es)
Attached Garage 2
Total Parking Spaces 5
Garage Y
Building
Lot Description Landscaping, Cul-de-sac, Partly Wooded, Private, Premium, Rear Yard, Trees/Wooded, Backs to Trees
Story 3
Foundation Crawl Space, Concrete Perimeter
Sewer Public Sewer
Water Public
Architectural Style Traditional, Transitional
Level or Stories 3
Additional Building Above Grade, Below Grade
Structure Type 9'+ Ceilings,Vaulted Ceilings,2 Story Ceilings
New Construction N
Schools
Elementary Schools Brock Road
Middle Schools Ni River
High Schools Riverbend
School District Spotsylvania County Public Schools
Others
Pets Allowed Y
HOA Fee Include Common Area Maintenance,Pool(s),Recreation Facility,Road Maintenance,Security Gate,Snow Removal,Reserve Funds,Pier/Dock Maintenance
Senior Community No
Tax ID 18C14-364-
Ownership Fee Simple
SqFt Source Estimated
Acceptable Financing Cash, Conventional, FHA, VA
Listing Terms Cash, Conventional, FHA, VA
Financing Cash,Conventional,FHA,VA
Special Listing Condition Standard
Pets Allowed No Pet Restrictions
Read Less
Want to know what your home might be worth? Contact us for a FREE valuation!

Our team is ready to help you sell your home for the highest possible price ASAP

Bought with Amy Huesgen • Fawn Lake Real Estate Company

GET MORE INFORMATION





