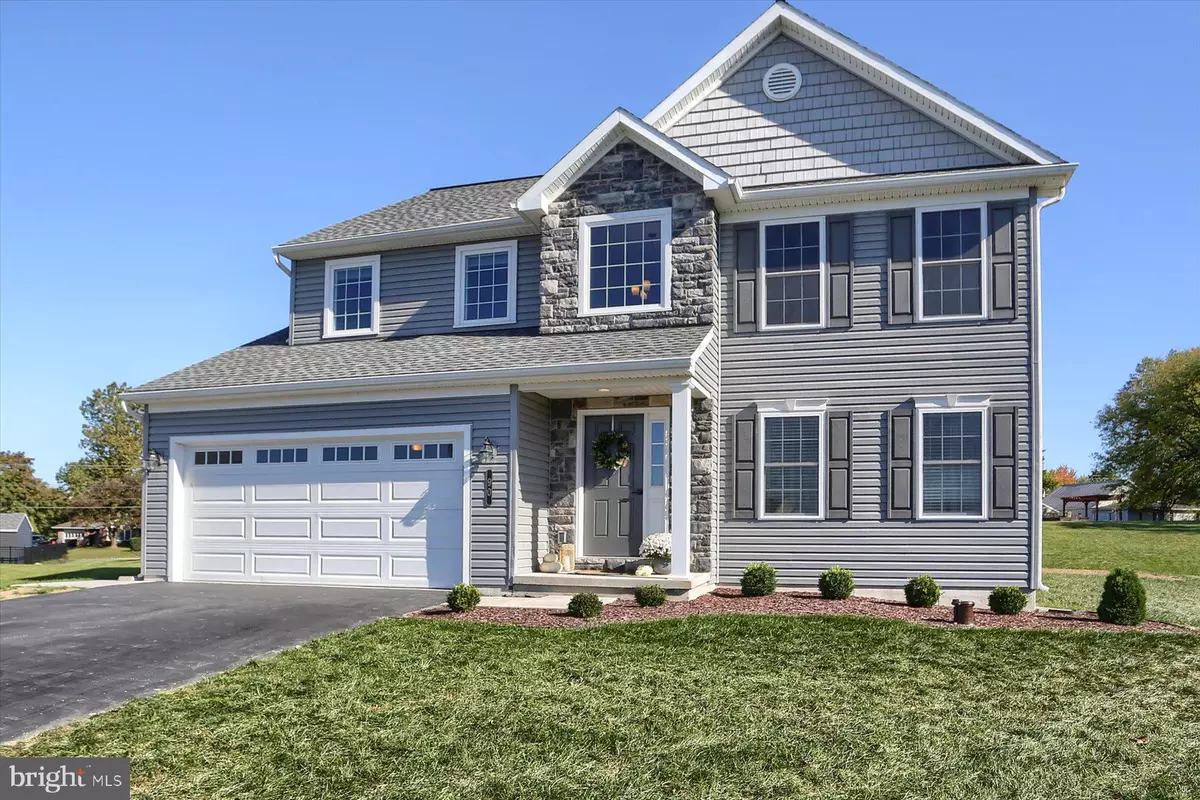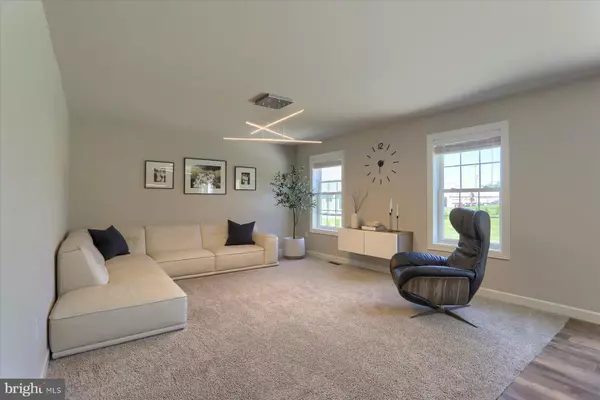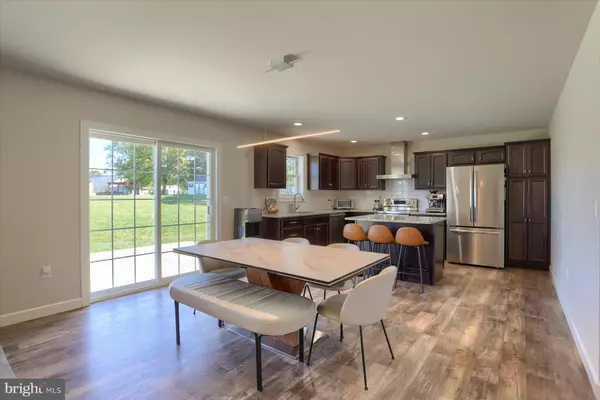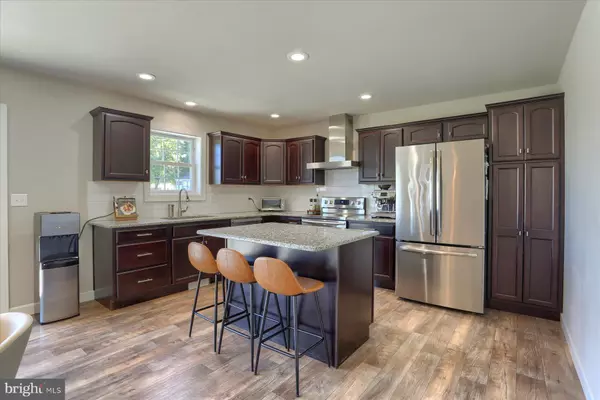$430,000
$429,900
For more information regarding the value of a property, please contact us for a free consultation.
90 CLOVER DR Myerstown, PA 17067
4 Beds
3 Baths
2,856 SqFt
Key Details
Sold Price $430,000
Property Type Single Family Home
Sub Type Detached
Listing Status Sold
Purchase Type For Sale
Square Footage 2,856 sqft
Price per Sqft $150
Subdivision Mountain Meadows
MLS Listing ID PABK2050000
Sold Date 12/04/24
Style Traditional
Bedrooms 4
Full Baths 2
Half Baths 1
HOA Y/N N
Abv Grd Liv Area 2,256
Originating Board BRIGHT
Year Built 2020
Annual Tax Amount $5,965
Tax Year 2024
Lot Size 0.480 Acres
Acres 0.48
Lot Dimensions 0.00 x 0.00
Property Description
Beautiful young 4-year old home, very well maintained. Spacious 4 bedrooms and 2.5 baths, over 2600 sq. ft. of finished living area. This home sits on a cul-de-sac on one of the largest lots in the community, just under ½ Acre. Located in the Tulpehocken School system. The kitchen has an Island with cabinets, Granite countertops and Subway tile backsplash. The cabinet doors were upgraded too Soft-close. The stove hood was replaced with a new modern one that vents to the outside. The lighting was also replaced with attractive contemporary fixtures. This home has a 2-story entry way, 1st floor study room, and main level laundry. The large primary bedroom features a large walk-in closet that opens up from the bedroom or into the primary bathroom. This bathroom also has double bowl sinks and a five-foot shower with two seats. The lower level was beautifully finished into a large family room with recessed lighting, still leaving plenty of storage space. The original patio was enlarged to 30 x 24 and a cement walkway was added along the side of the garage to hide Trash disposal cans. NO HOA IN THIS COMMUNITY. This one won’t last long. Hurry and make your appointment before it’s too late.
Location
State PA
County Berks
Area Tulpehocken Twp (10286)
Zoning RESIDENTIAL
Direction West
Rooms
Other Rooms Living Room, Dining Room, Primary Bedroom, Bedroom 2, Bedroom 3, Bedroom 4, Kitchen, Family Room, Study, Laundry, Primary Bathroom
Basement Full, Partially Finished
Interior
Interior Features Kitchen - Island, Primary Bath(s), Upgraded Countertops
Hot Water Electric
Heating Heat Pump - Electric BackUp
Cooling Central A/C
Flooring Carpet, Vinyl, Luxury Vinyl Plank
Equipment Oven/Range - Electric, Dishwasher, Disposal
Fireplace N
Window Features Energy Efficient
Appliance Oven/Range - Electric, Dishwasher, Disposal
Heat Source Electric
Laundry Main Floor
Exterior
Exterior Feature Patio(s)
Parking Features Garage - Front Entry
Garage Spaces 2.0
Utilities Available Cable TV Available
Water Access N
Roof Type Architectural Shingle
Street Surface Black Top
Accessibility None
Porch Patio(s)
Road Frontage Boro/Township
Attached Garage 2
Total Parking Spaces 2
Garage Y
Building
Lot Description Cul-de-sac, Level
Story 2
Foundation Concrete Perimeter
Sewer Public Sewer
Water Well
Architectural Style Traditional
Level or Stories 2
Additional Building Above Grade, Below Grade
New Construction N
Schools
Elementary Schools Bethel
Middle Schools Tulpehocken Jr - Sr.
High Schools Tulpehocken Jr - Sr.
School District Tulpehocken Area
Others
Pets Allowed Y
Senior Community No
Tax ID 86-4309-06-49-7976
Ownership Fee Simple
SqFt Source Assessor
Acceptable Financing Cash, Conventional, FHA, USDA, VA
Listing Terms Cash, Conventional, FHA, USDA, VA
Financing Cash,Conventional,FHA,USDA,VA
Special Listing Condition Standard
Pets Allowed No Pet Restrictions
Read Less
Want to know what your home might be worth? Contact us for a FREE valuation!

Our team is ready to help you sell your home for the highest possible price ASAP

Bought with Timothy R Moyer • EXP Realty, LLC

GET MORE INFORMATION





