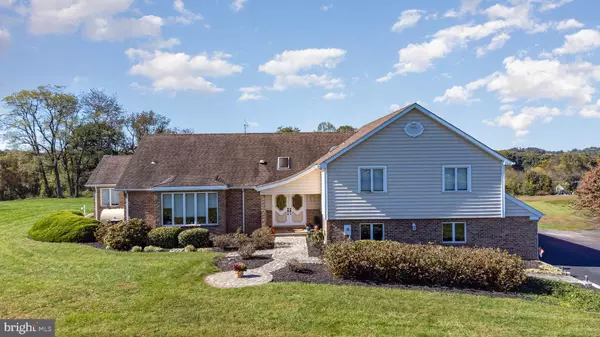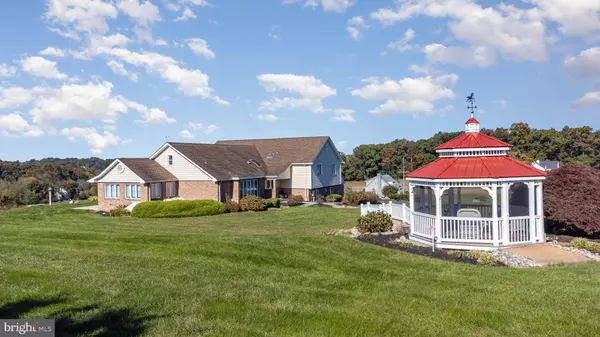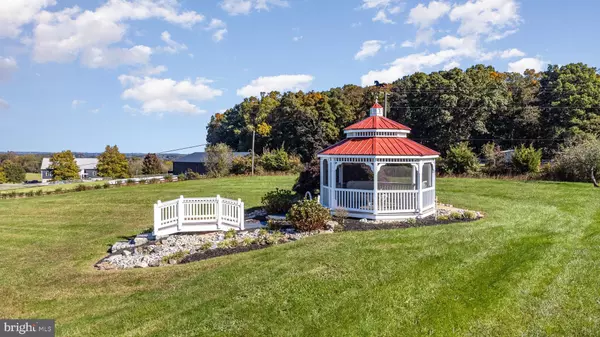$965,000
$965,000
For more information regarding the value of a property, please contact us for a free consultation.
4208 HARFORD CREAMERY RD White Hall, MD 21161
4 Beds
4 Baths
3,720 SqFt
Key Details
Sold Price $965,000
Property Type Single Family Home
Sub Type Detached
Listing Status Sold
Purchase Type For Sale
Square Footage 3,720 sqft
Price per Sqft $259
Subdivision None Available
MLS Listing ID MDHR2036878
Sold Date 12/04/24
Style Split Level
Bedrooms 4
Full Baths 2
Half Baths 2
HOA Y/N N
Abv Grd Liv Area 3,295
Originating Board BRIGHT
Year Built 1979
Annual Tax Amount $4,978
Tax Year 2024
Lot Size 14.990 Acres
Acres 14.99
Property Description
Whether you are looking for a home for your horses, livestock, classic cars or just want to be surrounded by farmland and wildlife, let me welcome you to this one-of-a-kind, custom-built farm estate nestled in White Hall. This stunning property consisting of 4 bedrooms, 2 full & 2 half baths, and 3,295 above grade square footage, set on 14.99 picturesque acres, offers unmatched craftsmanship and breathtaking attention to detail. Coming to the market for the 1st time, this estate seamlessly blends luxury living with the charm of countryside serenity. From the moment you arrive, the beauty of the landscape and the meticulous design of the home will captivate your senses. As you step through the grand double doors, the entry foyer opens into an expansive living and dining room, flooded with natural light from the expansive windows and sliding door that frame panoramic views of the stunning property. Off of the dining room is a sunroom room with a half bath that can be used a variety of ways - guest room, playroom, craft/sewing room, exercise room … The entire main floor plan is a masterpiece featuring a combination of rich pegged hardwood floors, brick archways, and a custom stone fireplace, perfect for gathering with family and friends. For the entertainer or culinary enthusiast, the spacious eat-in kitchen is the heart of this home. It has three large pantries providing extraordinary storage, roomy enough to house a chest freezer, a television plus all your cooking supplies. The kitchen’s layout is perfect for hosting, with views of the charming gazebo outside, allowing you to enjoy both intimate meals and large gatherings with ease. On the upper level, the home boasts four oversized bedrooms and two full baths. The primary has two generous sized closets, ensuite with shower stall and it’s own private balcony. A special feature in another bedroom is the vanity and sink located in the walk-in closet. Each of the bedrooms offer ample space, natural light, and serene views of the surrounding estate, making every room feel like a retreat. Stepping down to the lower level, which is completely above ground and offers incredible views of the expansive backyard, two barns and a tranquil pond at the end of the property, you will find the perfect space for a home office. This level also has a half bath, and a convenient laundry room complete with a laundry chute from the primary bedroom above. The lower level leads to a spacious recreation room, complete with a pool table, piano, and refrigerator, all of which convey with the property. Beyond the rec room, you’ll find a storage area with extensive shelving and a cedar closet. Through the next door is a functional root cellar or wood chute with exterior access, ideal for transforming into a wine cellar. For those who value practicality, the oversized 2 ½ car garage is a dream, featuring a workshop/mudroom, oil pit and additional storage space. Whether you’re a hobbyist or a car enthusiast, this space is versatile and functional. Outside, the beauty of the estate continues. The nearly 15-acre property is a tranquil haven, perfect for horseback riding, gardening, or simply enjoying the peaceful rural landscape. The two barns and pond further enhance the property’s charm and functionality, making it an ideal setting for creating your own country oasis. This exclusive listing at 4208 Harford Creamery Road is a rare opportunity to own a custom-built home where luxury and nature coexist in perfect harmony. With stunning craftsmanship, expansive living spaces, and unparalleled views from every window, this estate is more than just a home – it’s a lifestyle. Don’t miss the chance to experience this extraordinary property. Schedule your private tour today and discover why this exquisite estate is the perfect place to call home.
Location
State MD
County Harford
Zoning AG
Direction North
Rooms
Other Rooms Living Room, Dining Room, Primary Bedroom, Bedroom 2, Bedroom 3, Bedroom 4, Kitchen, Foyer, Sun/Florida Room, Laundry, Office, Recreation Room, Storage Room, Primary Bathroom, Full Bath, Half Bath
Basement Interior Access, Garage Access, Shelving, Partially Finished, Workshop
Interior
Interior Features Attic, Bathroom - Stall Shower, Bathroom - Tub Shower, Breakfast Area, Carpet, Cedar Closet(s), Ceiling Fan(s), Central Vacuum, Chair Railings, Combination Dining/Living, Crown Moldings, Dining Area, Floor Plan - Traditional, Formal/Separate Dining Room, Kitchen - Country, Kitchen - Eat-In, Kitchen - Table Space, Laundry Chute, Pantry, Primary Bath(s), Recessed Lighting, Skylight(s), Stove - Wood, Upgraded Countertops, Walk-in Closet(s), Wood Floors
Hot Water Electric
Heating Heat Pump(s)
Cooling Central A/C
Flooring Hardwood, Carpet, Ceramic Tile
Equipment Built-In Microwave, Central Vacuum, Cooktop, Dishwasher, Dryer, Exhaust Fan, Extra Refrigerator/Freezer, Freezer, Oven - Double, Oven - Wall, Refrigerator, Trash Compactor, Washer, Water Heater
Fireplace N
Window Features Bay/Bow,Skylights
Appliance Built-In Microwave, Central Vacuum, Cooktop, Dishwasher, Dryer, Exhaust Fan, Extra Refrigerator/Freezer, Freezer, Oven - Double, Oven - Wall, Refrigerator, Trash Compactor, Washer, Water Heater
Heat Source Oil
Laundry Has Laundry, Lower Floor
Exterior
Exterior Feature Balcony, Patio(s)
Parking Features Garage - Side Entry, Garage Door Opener, Inside Access, Oversized, Other
Garage Spaces 12.0
Water Access N
View Pasture, Pond, Trees/Woods
Accessibility 36\"+ wide Halls
Porch Balcony, Patio(s)
Attached Garage 2
Total Parking Spaces 12
Garage Y
Building
Lot Description Rural, Front Yard, Rear Yard, SideYard(s), Partly Wooded, Landscaping, Open, Pond, Road Frontage
Story 4
Foundation Block
Sewer Private Septic Tank
Water Well
Architectural Style Split Level
Level or Stories 4
Additional Building Above Grade, Below Grade
New Construction N
Schools
Elementary Schools Jarrettsville
Middle Schools North Harford
High Schools North Harford
School District Harford County Public Schools
Others
Pets Allowed Y
Senior Community No
Tax ID 1304041321
Ownership Fee Simple
SqFt Source Assessor
Acceptable Financing Cash, Conventional, FHA, USDA, VA
Horse Property Y
Horse Feature Horses Allowed
Listing Terms Cash, Conventional, FHA, USDA, VA
Financing Cash,Conventional,FHA,USDA,VA
Special Listing Condition Standard
Pets Allowed No Pet Restrictions
Read Less
Want to know what your home might be worth? Contact us for a FREE valuation!

Our team is ready to help you sell your home for the highest possible price ASAP

Bought with Amy Shertzer • American Premier Realty, LLC

GET MORE INFORMATION





