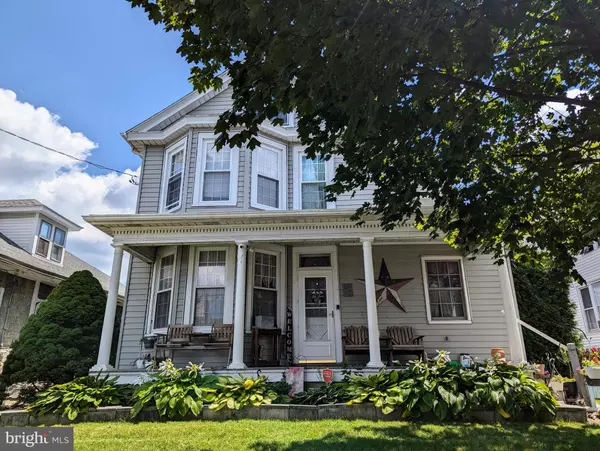$280,000
$280,000
For more information regarding the value of a property, please contact us for a free consultation.
114 S PARK ST Richland, PA 17087
5 Beds
2 Baths
2,708 SqFt
Key Details
Sold Price $280,000
Property Type Single Family Home
Sub Type Detached
Listing Status Sold
Purchase Type For Sale
Square Footage 2,708 sqft
Price per Sqft $103
Subdivision None Available
MLS Listing ID PALN2016260
Sold Date 12/04/24
Style Victorian
Bedrooms 5
Full Baths 2
HOA Y/N N
Abv Grd Liv Area 2,708
Originating Board BRIGHT
Year Built 1900
Annual Tax Amount $4,017
Tax Year 2024
Lot Size 10,019 Sqft
Acres 0.23
Property Description
Step back in time with this 1900 Victorian 5 bedroom, 2 full bath home located in the charming Borough of Richland. This 2,708 square foot home offers endless possibilities for both modern functionality and historic elegance. Seven rooms on the first floor which include 1) an expansive kitchen that provides abundant counter space and cabinets to provide ample room for meal prep and entertaining guests, 2 large oversized pantry's for food storage and/or kitchen equipment, natural sunlight through the sliding window surrounded by glass block tile adding another touch of distinctiveness that this home has to offer, gas range, dishwasher and disposal, a pass through window from kitchen to dining room convenient for serving and clean up 2) a nicely sized dining room perfectly located next to the kitchen, with Dutch door and transom window, 3) a den next to the dining room or could be used as a library, office, tv room, or sitting room with closet storage and stairs to the second floor 4) a family room with bay window 5) an open room area that connects to 3 rooms and another set of stairs, a gas freestanding wood stove included in sale, and a built in cabinet, use your imagination to make this room your own 6) a den/toy room with built in shelves and large cabinet, it would also make a great game room, library, or office or possibly another bedroom, connects to the full bath 7) a laundry area in enclosed heated, cooled and insulated porch with door to back deck. The second floor features 5 separate bedrooms all with closets, one bedroom has entrance to balcony, a spacious full bath with closet, 2 sets of staircases to first level, an area used for a walk-in closet and an easy-to-navigate set of stairs that lead to a full attic, stain glass window in attic that can be seen on outside of home. A full basement with natural gas furnace, 220 amp electric panel, natural gas insta hot water heater, stairs to main floor and stairs to side porch, sewer pipes recently updated and replaced. Outside features a fenced in yard that is nicely hardscaped and softscaped with nicely chosen stones, bricks, blocks and plants, deck with 12' x 20' awning, a storage shed and a 1 car garage. Off street parking in back for 2 cars plus 1 car in garage, street parking in front. This is a gem waiting to be cherished by new owner with so many possibilities to make it your own. A Park / Playground is to be coming in fall of 2024 see pic with additional info, park will be directly located across the street, what a great addition to the neighborhood and the added value it brings to this distinctive home. Seller is offering a One Year Home Warranty.
Location
State PA
County Lebanon
Area Richland Boro (13217)
Zoning RHD
Direction North
Rooms
Other Rooms Living Room, Dining Room, Primary Bedroom, Bedroom 2, Bedroom 3, Bedroom 4, Bedroom 5, Kitchen, Den, Study, Laundry, Other
Basement Connecting Stairway, Full, Interior Access, Side Entrance, Walkout Stairs, Windows
Interior
Interior Features Additional Stairway, Attic, Built-Ins, Carpet, Ceiling Fan(s), Dining Area, Floor Plan - Traditional, Formal/Separate Dining Room, Kitchen - Country, Kitchen - Gourmet, Pantry, Stain/Lead Glass, Air Filter System, Breakfast Area, Crown Moldings, Kitchen - Eat-In, Bathroom - Tub Shower, Wainscotting, Chair Railings
Hot Water Instant Hot Water, Natural Gas
Heating Forced Air, Central
Cooling Ceiling Fan(s), Central A/C
Flooring Carpet, Vinyl, Wood
Fireplaces Number 1
Fireplaces Type Corner, Free Standing, Gas/Propane, Wood
Equipment Dishwasher, Disposal, Oven/Range - Gas
Fireplace Y
Window Features Bay/Bow,Double Hung
Appliance Dishwasher, Disposal, Oven/Range - Gas
Heat Source Natural Gas
Laundry Has Laundry, Main Floor
Exterior
Exterior Feature Deck(s), Balcony
Parking Features Additional Storage Area, Garage - Rear Entry
Garage Spaces 3.0
Utilities Available Cable TV, Natural Gas Available
Water Access N
Roof Type Architectural Shingle
Accessibility None
Porch Deck(s), Balcony
Total Parking Spaces 3
Garage Y
Building
Story 2
Foundation Stone, Brick/Mortar, Block
Sewer Public Sewer
Water Public
Architectural Style Victorian
Level or Stories 2
Additional Building Above Grade, Below Grade
Structure Type 9'+ Ceilings
New Construction N
Schools
School District Eastern Lebanon County
Others
Senior Community No
Tax ID 17-2384220-376124-0000
Ownership Fee Simple
SqFt Source Assessor
Acceptable Financing Cash, FHA, VA, Conventional
Listing Terms Cash, FHA, VA, Conventional
Financing Cash,FHA,VA,Conventional
Special Listing Condition Standard
Read Less
Want to know what your home might be worth? Contact us for a FREE valuation!

Our team is ready to help you sell your home for the highest possible price ASAP

Bought with SARAH LINGLE • Iron Valley Real Estate

GET MORE INFORMATION





