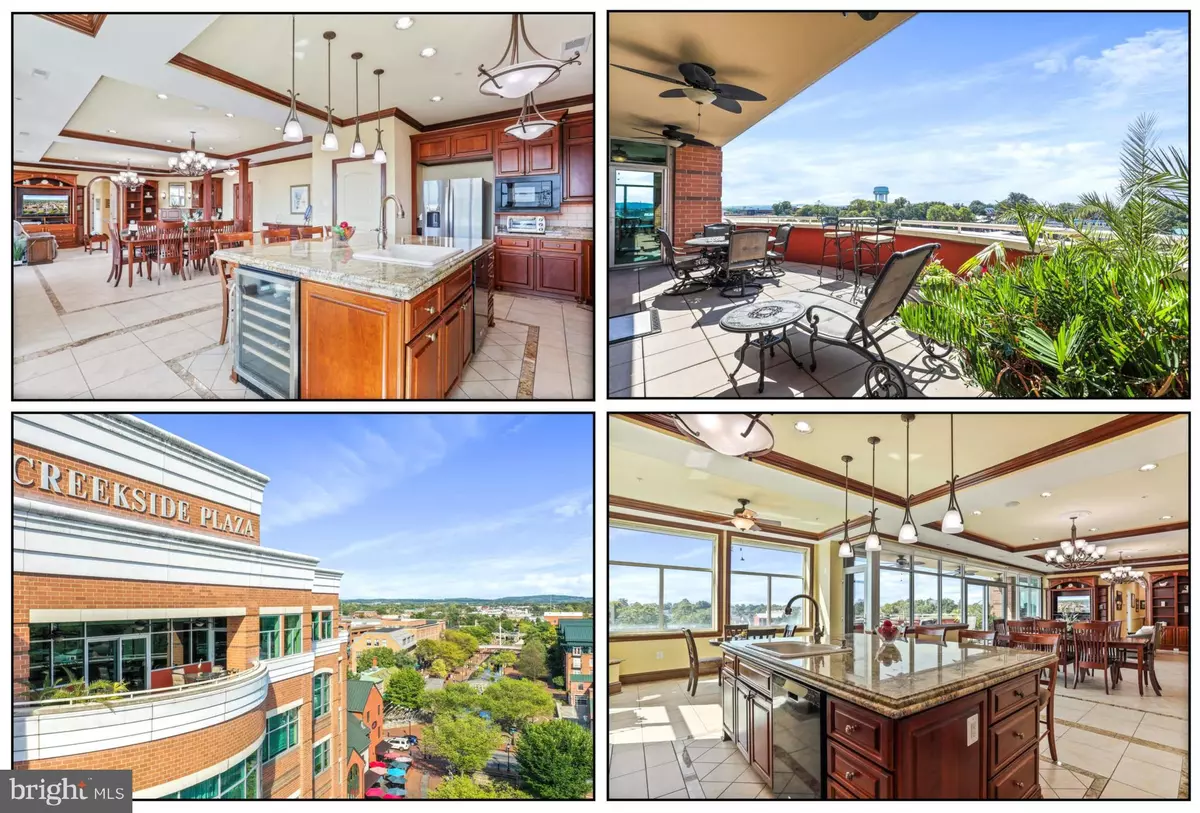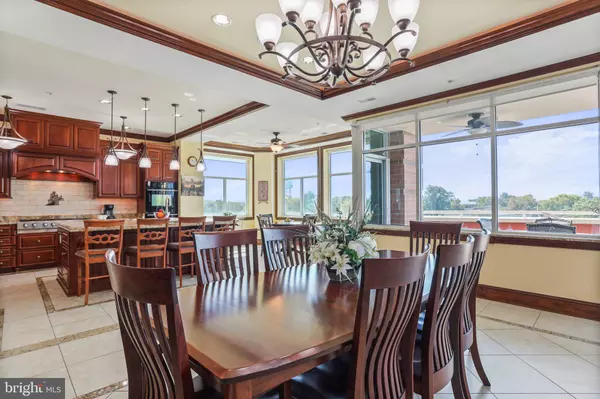$1,018,500
$1,178,000
13.5%For more information regarding the value of a property, please contact us for a free consultation.
50 CITIZENS WAY #602 Frederick, MD 21701
3 Beds
4 Baths
2,632 SqFt
Key Details
Sold Price $1,018,500
Property Type Condo
Sub Type Condo/Co-op
Listing Status Sold
Purchase Type For Sale
Square Footage 2,632 sqft
Price per Sqft $386
Subdivision Downtown Frederick
MLS Listing ID MDFR2045296
Sold Date 12/02/24
Style Unit/Flat
Bedrooms 3
Full Baths 3
Half Baths 1
Condo Fees $1,672/qua
HOA Y/N N
Abv Grd Liv Area 2,632
Originating Board BRIGHT
Year Built 2007
Annual Tax Amount $12,524
Tax Year 2023
Property Description
This penthouse condo is the crown jewel of beautiful downtown Frederick and is located directly on Carroll Creek. Walk to events and fine dining throughout the year. The large private balcony overlooks the creek and city. Interior features include an all sound system to each room, large master bedroom closet, heated master bathroom floor, custom made cabinets throughout and each bedroom has its own private bathroom. Granite counters/window sills throughout and tile floor inlay. 2,632 sq ft of living space and the open floor plan in kitchen, living and dining room provides the perfect space for get togethers and entertaining. The extra large windows throughout allow for scenic views of the city and lots of natural light. Tax assessed value in the tax report does not reflect total value of the property and improvements.
Location
State MD
County Frederick
Zoning RES
Rooms
Main Level Bedrooms 3
Interior
Interior Features Built-Ins, Ceiling Fan(s), Chair Railings, Combination Dining/Living, Combination Kitchen/Dining, Crown Moldings, Floor Plan - Open, Pantry, Recessed Lighting, Bathroom - Soaking Tub, Sound System, Sprinkler System, Upgraded Countertops, Walk-in Closet(s), Wet/Dry Bar, WhirlPool/HotTub, Wood Floors
Hot Water Natural Gas
Heating Forced Air
Cooling Central A/C
Flooring Engineered Wood, Ceramic Tile, Other
Equipment Built-In Microwave, Cooktop, Dishwasher, Disposal, Dryer - Electric, Exhaust Fan, Icemaker, Oven/Range - Electric, Range Hood, Refrigerator, Six Burner Stove, Stainless Steel Appliances, Washer, Water Heater, Extra Refrigerator/Freezer
Fireplace N
Window Features Sliding,Energy Efficient
Appliance Built-In Microwave, Cooktop, Dishwasher, Disposal, Dryer - Electric, Exhaust Fan, Icemaker, Oven/Range - Electric, Range Hood, Refrigerator, Six Burner Stove, Stainless Steel Appliances, Washer, Water Heater, Extra Refrigerator/Freezer
Heat Source Natural Gas
Exterior
Exterior Feature Balcony
Parking Features Covered Parking, Inside Access
Garage Spaces 2.0
Amenities Available Elevator, Security, Storage Bin
Water Access N
View Water
Accessibility 36\"+ wide Halls, Doors - Swing In
Porch Balcony
Total Parking Spaces 2
Garage Y
Building
Story 6
Unit Features Mid-Rise 5 - 8 Floors
Sewer Public Sewer
Water Public
Architectural Style Unit/Flat
Level or Stories 6
Additional Building Above Grade, Below Grade
New Construction N
Schools
School District Frederick County Public Schools
Others
Pets Allowed N
HOA Fee Include Common Area Maintenance,Ext Bldg Maint,Insurance,Alarm System,Security Gate,Trash,Water,Snow Removal,Sewer
Senior Community No
Tax ID 1102456370
Ownership Condominium
Security Features 24 hour security
Special Listing Condition Standard
Read Less
Want to know what your home might be worth? Contact us for a FREE valuation!

Our team is ready to help you sell your home for the highest possible price ASAP

Bought with Margaret M McEvoy • Real Estate Teams, LLC

GET MORE INFORMATION





