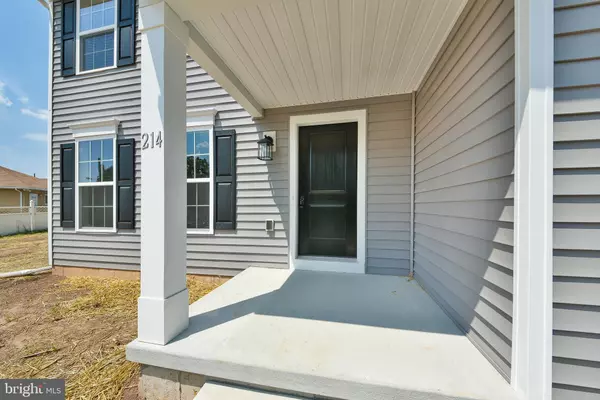$675,000
$675,000
For more information regarding the value of a property, please contact us for a free consultation.
214 HILLSIDE AVE Plymouth Meeting, PA 19462
4 Beds
3 Baths
2,420 SqFt
Key Details
Sold Price $675,000
Property Type Single Family Home
Sub Type Detached
Listing Status Sold
Purchase Type For Sale
Square Footage 2,420 sqft
Price per Sqft $278
Subdivision None Available
MLS Listing ID PAMC2106354
Sold Date 11/25/24
Style Colonial
Bedrooms 4
Full Baths 2
Half Baths 1
HOA Y/N N
Abv Grd Liv Area 2,420
Originating Board BRIGHT
Year Built 2024
Annual Tax Amount $1,462
Tax Year 2024
Lot Size 0.258 Acres
Acres 0.26
Lot Dimensions 125.00 x 0.00
Property Description
BEST BUY ! BRAND NEW CONSTRUCTION! Spacious 4 Bedroom, 2.5 Bath Colonial is Completed and Ready for Quick Settlement and Immediate Occupancy! Upgrades Galore!As you enter, you'll find a bright and airy room than can serve as a home office, playroom, or additional living space!As you proceed down the hall you will discover a Large Family Room adjacent to the Open Kitchen! The eat-in-kitchen features a Breakfast area, large pantry, Upgraded Stainless Steel Appliances, a large solid surface island, perfect for both entertaining and culinary endeavors! Bonus room off the kitchen is 8'x5' and can be used for additional storage space or a Mud Room! The Attached huge 2 car garage already has a garage door opener installed! Additionally, the First floor features a half bath for you and your Guests. As you head up the stairs to the 2nd floor you'll find a Spacious and Bright Owner's suite plus 3 other generously size Bedrooms with huge closets and plenty of natural light! The Owner's Suite has a huge Walk-In-Closet and a Spacious Owner's Bath with a Double Bowl extra wide Vanity. and a Large 60" Shower with 2 Seats! In addition to 4 Huge Bedrooms the 2nd Floor has a BONUS 15'x13' LOFT area that can be used as Home Office, Play Room, or Huge Computer Room! The Hall Bathroom and Conveniently located Laundry room complete the second floor. The Basement is insulated and has 9' ceilings and ready to be Finished! The expansive yard offers endless possibilities-- for summer barbecues and/or games or relaxation! Much More! Do not miss to own this beautiful Brand New Home in the highly Acclaimed Plymouth Colonial School District!
This Home is conveniently located minutes from near major highways (Pa. Turnpike, Blue Route), Shopping Malls, Restaurants, Parks and Golf Courses! Schedule your appointment Today! E-Z to Show and Sell!
Built By Berks Homes. With New Home Warranty!
Location
State PA
County Montgomery
Area Plymouth Twp (10649)
Zoning RESIDENTIAL
Rooms
Other Rooms Primary Bedroom, Bedroom 2, Bedroom 3, Bedroom 4, Kitchen, Family Room, Loft, Office
Basement Poured Concrete, Sump Pump, Unfinished
Interior
Hot Water Other
Heating Forced Air
Cooling Central A/C
Equipment Oven/Range - Gas, Microwave, Dishwasher
Fireplace N
Appliance Oven/Range - Gas, Microwave, Dishwasher
Heat Source Natural Gas
Laundry Upper Floor
Exterior
Parking Features Inside Access
Garage Spaces 2.0
Water Access N
Roof Type Architectural Shingle
Accessibility None
Attached Garage 2
Total Parking Spaces 2
Garage Y
Building
Story 2
Foundation Concrete Perimeter
Sewer Public Sewer
Water Public
Architectural Style Colonial
Level or Stories 2
Additional Building Above Grade
New Construction Y
Schools
School District Colonial
Others
Senior Community No
Tax ID 49-00-05125-001
Ownership Fee Simple
SqFt Source Assessor
Special Listing Condition Standard
Read Less
Want to know what your home might be worth? Contact us for a FREE valuation!

Our team is ready to help you sell your home for the highest possible price ASAP

Bought with Peter Simonetti • BHHS Fox & Roach Wayne-Devon
GET MORE INFORMATION





