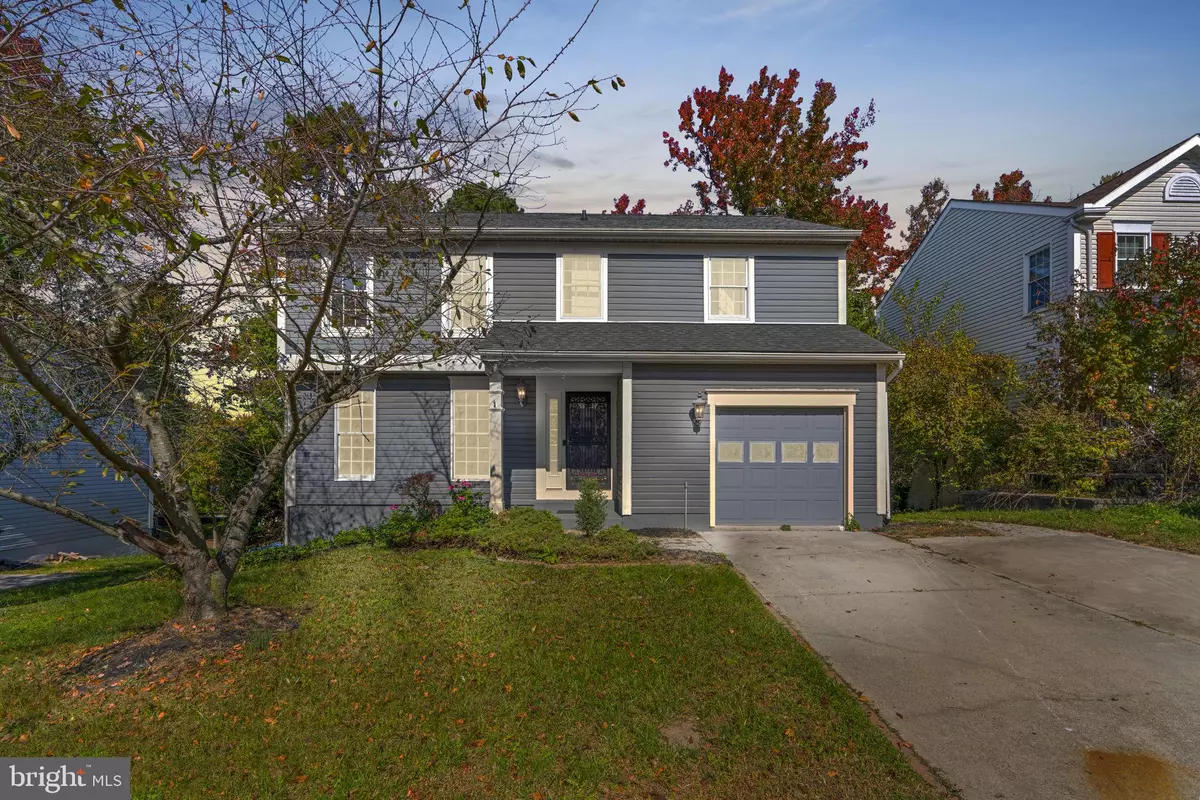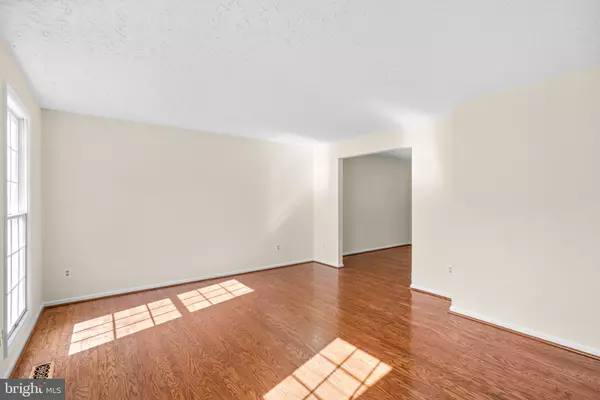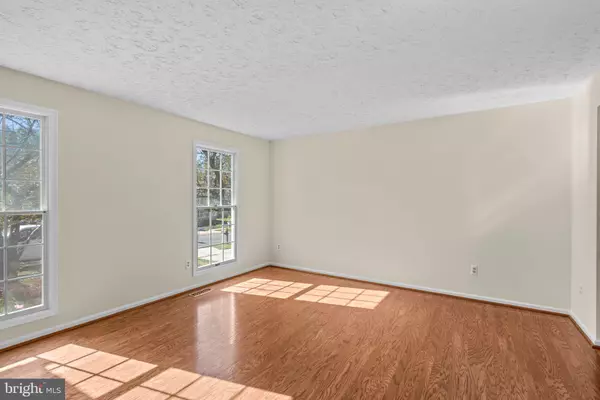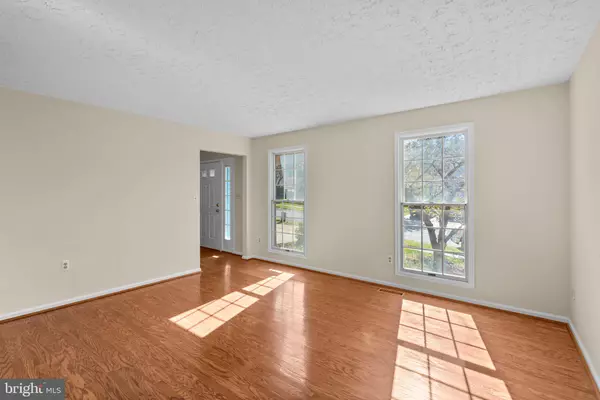$525,000
$525,000
For more information regarding the value of a property, please contact us for a free consultation.
7810 GOLDEN PINE CIR Severn, MD 21144
3 Beds
3 Baths
1,940 SqFt
Key Details
Sold Price $525,000
Property Type Single Family Home
Sub Type Detached
Listing Status Sold
Purchase Type For Sale
Square Footage 1,940 sqft
Price per Sqft $270
Subdivision Severn Woods
MLS Listing ID MDAA2097394
Sold Date 11/27/24
Style Colonial
Bedrooms 3
Full Baths 2
Half Baths 1
HOA Fees $6/ann
HOA Y/N Y
Abv Grd Liv Area 1,940
Originating Board BRIGHT
Year Built 1988
Annual Tax Amount $4,913
Tax Year 2024
Lot Size 7,024 Sqft
Acres 0.16
Property Description
Welcome to 7810 Golden Pine Circle in the highly desirable Severn Woods neighborhood! This beautifully maintained home is packed with space and thoughtful upgrades. Step inside from the charming covered front porch into a spacious foyer that leads to gleaming hardwood floors and plenty of natural light. The large living room flows seamlessly into a separate dining area. The updated eat-in kitchen features sleek white cabinets, quartz countertops, stainless steel appliances, and a generous peninsula perfect for casual dining.
Adjacent to the kitchen is a cozy family room with a wood-burning fireplace, and French doors that open to a large deck with built-in seating, perfect for entertaining. The expansive, fully fenced yard is ideal for outdoor activities. A convenient half bath and garage access complete the main level. Upstairs, you'll find three generously sized bedrooms with new carpeting and ample closet space, plus a large hall bath. The Primary suite impresses with double doors, a sitting room (which could easily serve as a fourth bedroom), vaulted ceilings, a walk-in closet, and a private bath with double vanities. The lower level is unfinished, offering a blank canvas for your dream space. Recent HVAC system installed in 2016. This home is centrally located, just minutes from Ft. Meade, NSA, and BWI Airport, with easy access to Baltimore, Washington DC, Annapolis, and major commuter routes like 175, 32, 100, and 97. Don’t miss out on this incredible opportunity—schedule your showing today, as this home will not last long!
Location
State MD
County Anne Arundel
Zoning R5
Rooms
Other Rooms Living Room, Dining Room, Primary Bedroom, Bedroom 2, Bedroom 3, Kitchen, Family Room, Foyer, Laundry, Primary Bathroom, Full Bath, Half Bath
Basement Connecting Stairway, Full, Interior Access, Unfinished
Interior
Interior Features Attic, Carpet, Ceiling Fan(s), Family Room Off Kitchen, Floor Plan - Traditional, Formal/Separate Dining Room, Kitchen - Eat-In, Pantry, Primary Bath(s), Walk-in Closet(s), Wood Floors, Floor Plan - Open, Upgraded Countertops
Hot Water Electric
Heating Heat Pump(s)
Cooling Central A/C, Ceiling Fan(s)
Flooring Carpet, Hardwood, Ceramic Tile
Fireplaces Number 1
Fireplaces Type Mantel(s), Wood
Equipment Built-In Microwave, Dishwasher, Disposal, Dryer, Oven/Range - Electric, Stainless Steel Appliances, Refrigerator, Washer, Water Heater
Fireplace Y
Window Features Bay/Bow
Appliance Built-In Microwave, Dishwasher, Disposal, Dryer, Oven/Range - Electric, Stainless Steel Appliances, Refrigerator, Washer, Water Heater
Heat Source Electric
Laundry Basement
Exterior
Exterior Feature Deck(s), Porch(es)
Parking Features Garage - Front Entry
Garage Spaces 2.0
Fence Fully
Amenities Available Common Grounds
Water Access N
Roof Type Composite
Accessibility None
Porch Deck(s), Porch(es)
Attached Garage 1
Total Parking Spaces 2
Garage Y
Building
Story 3
Foundation Permanent
Sewer Public Sewer
Water Public
Architectural Style Colonial
Level or Stories 3
Additional Building Above Grade
Structure Type Vaulted Ceilings
New Construction N
Schools
Elementary Schools Severn
Middle Schools Old Mill Middle School North
High Schools Severn Run
School District Anne Arundel County Public Schools
Others
HOA Fee Include Common Area Maintenance
Senior Community No
Tax ID 020474590058611
Ownership Fee Simple
SqFt Source Assessor
Special Listing Condition Standard
Read Less
Want to know what your home might be worth? Contact us for a FREE valuation!

Our team is ready to help you sell your home for the highest possible price ASAP

Bought with Robert J Chew • Berkshire Hathaway HomeServices PenFed Realty

GET MORE INFORMATION





