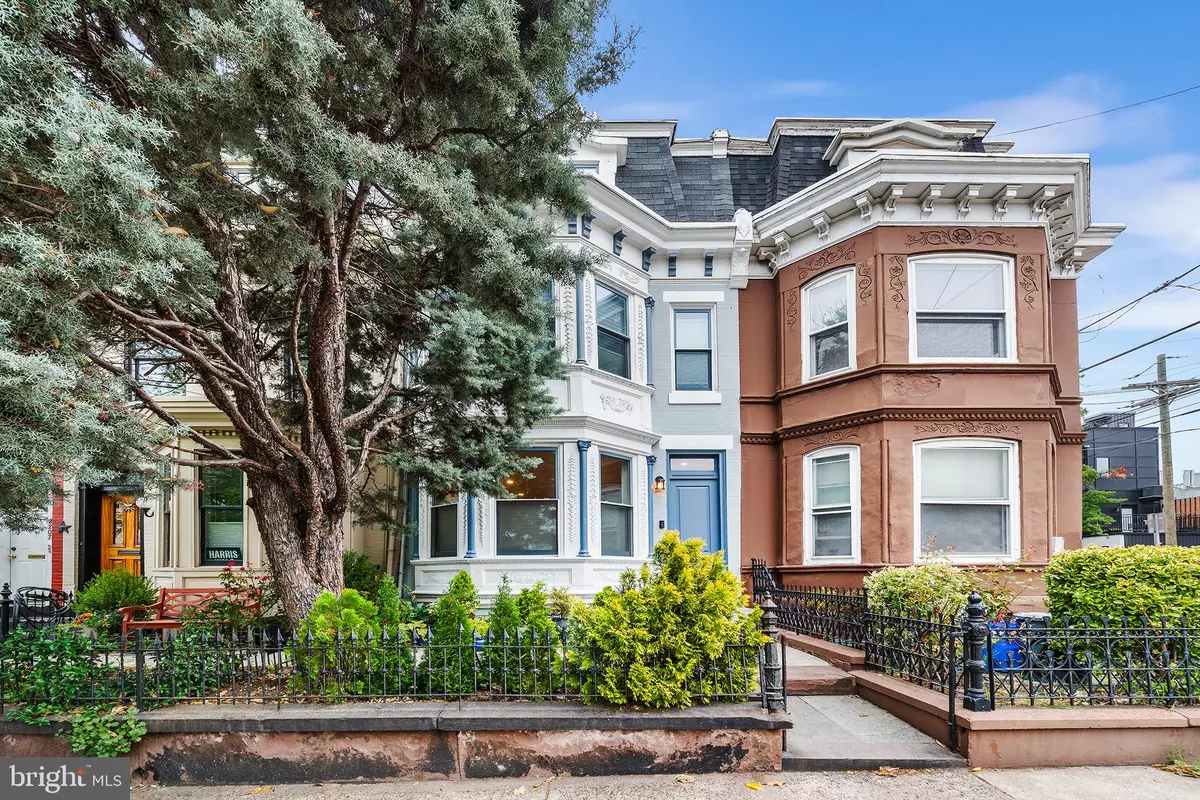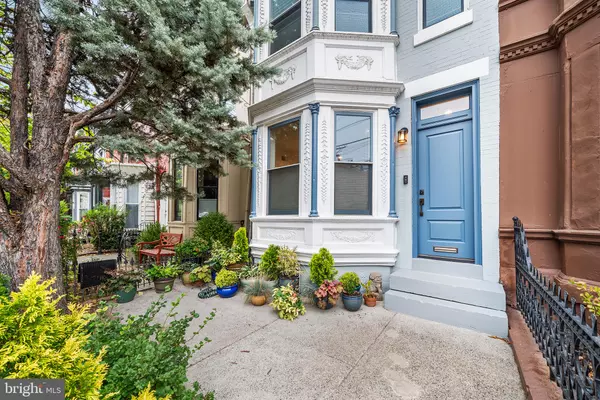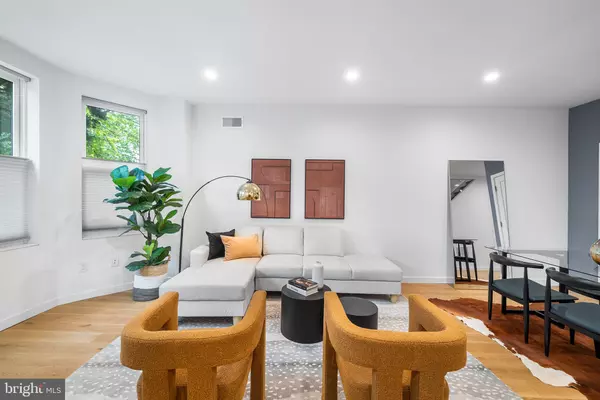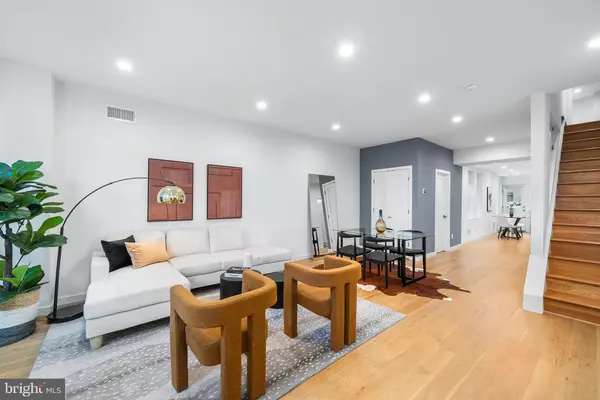$870,000
$899,000
3.2%For more information regarding the value of a property, please contact us for a free consultation.
2203 BAINBRIDGE ST Philadelphia, PA 19146
3 Beds
3 Baths
2,012 SqFt
Key Details
Sold Price $870,000
Property Type Townhouse
Sub Type Interior Row/Townhouse
Listing Status Sold
Purchase Type For Sale
Square Footage 2,012 sqft
Price per Sqft $432
Subdivision Graduate Hospital
MLS Listing ID PAPH2398786
Sold Date 11/25/24
Style Contemporary
Bedrooms 3
Full Baths 2
Half Baths 1
HOA Y/N N
Abv Grd Liv Area 2,012
Originating Board BRIGHT
Year Built 1915
Annual Tax Amount $5,958
Tax Year 2024
Lot Size 1,140 Sqft
Acres 0.03
Lot Dimensions 16.00 x 71.00
Property Description
Welcome to 2203 Bainbridge Street! This stunningly renovated rowhome in the heart of Graduate Hospital combines historic charm with modern luxury. Spanning approximately 2000 square feet, this home features 3 bedrooms and 2.5 baths, making it perfect for families or those who love to entertain. When you arrive at the home you will notice the gorgeous brick and ornate pressed tin facade with a lush front garden, all surrounded by an elegant wrought iron fence. The home features modern upgrades, including brand new mechanical systems, smart home technology, and Wi-Fi-enabled LED recessed lighting that enhance both convenience and energy efficiency. The first floor boasts an airy open layout, complete with a convenient powder room and an abundance of natural light streaming through numerous windows. The gourmet kitchen is a chef's dream, equipped with Bosch and Frigidaire appliances, a built-in wine fridge, stunning granite countertops, and a beautifully tiled backsplash. Moving to the second floor, you'll find two spacious bedrooms with generous closet space, alongside a large full bath featuring a 6-foot Kohler soaking tub, a double sink vanity, and a hall linen closet. The laundry room on this level is equipped with a full-size gas dryer and washing machine for added convenience. Finally, the third floor retreat includes a luxurious primary suite, complete with a lavish bathroom that offers a double sink vanity, a walk-in shower, and an additional hall linen closet. This home truly combines modern living with thoughtful design. With 3+ remaining years on the abatement and situated in the Greenfield Catchment, this home wont last long! Don’t miss the chance to make this beautiful home yours! Schedule your visit today and experience the perfect blend of historic elegance and modern living.
Location
State PA
County Philadelphia
Area 19146 (19146)
Zoning RSA5
Rooms
Basement Other
Main Level Bedrooms 3
Interior
Hot Water Electric
Cooling Central A/C
Fireplace N
Heat Source Electric
Exterior
Water Access N
Accessibility 2+ Access Exits
Garage N
Building
Story 3
Foundation Other
Sewer Public Sewer
Water Public
Architectural Style Contemporary
Level or Stories 3
Additional Building Above Grade, Below Grade
New Construction N
Schools
Elementary Schools Albert M. Greenfield School
School District The School District Of Philadelphia
Others
Senior Community No
Tax ID 302022100
Ownership Fee Simple
SqFt Source Assessor
Special Listing Condition Standard
Read Less
Want to know what your home might be worth? Contact us for a FREE valuation!

Our team is ready to help you sell your home for the highest possible price ASAP

Bought with Jocelyn M Morris • Compass Pennsylvania, LLC

GET MORE INFORMATION





