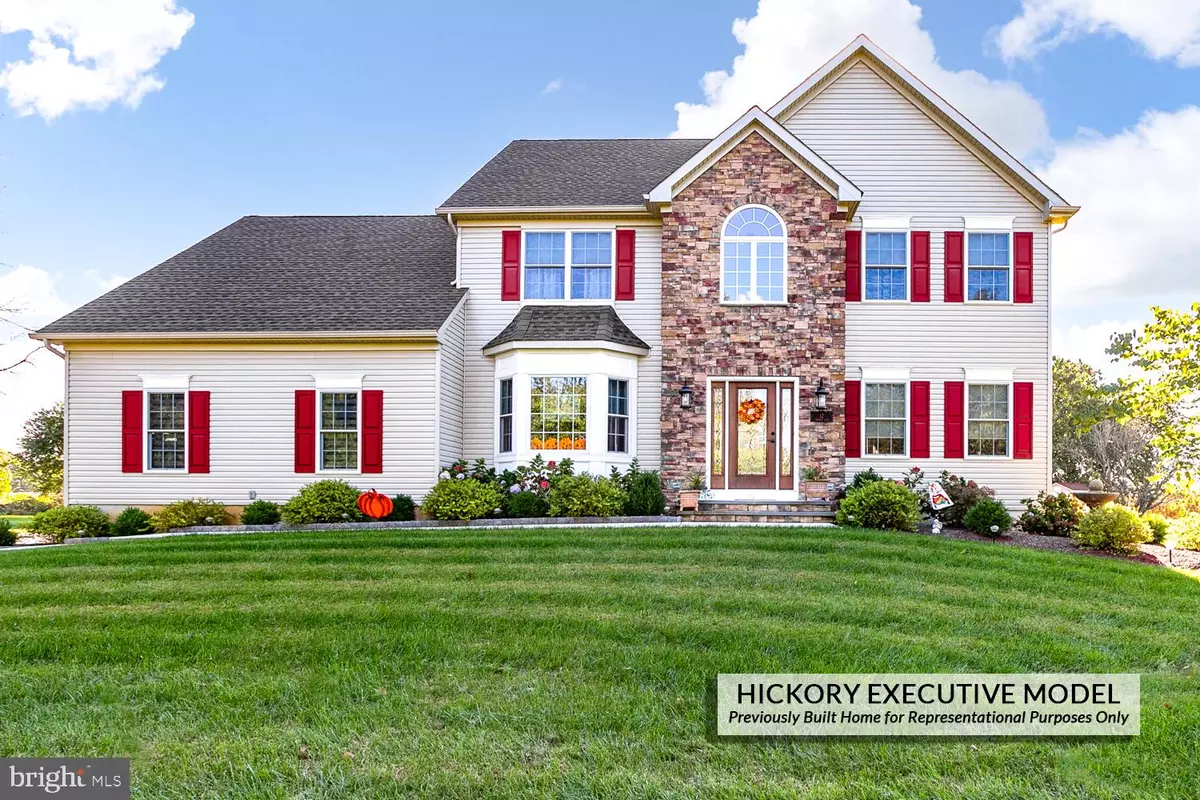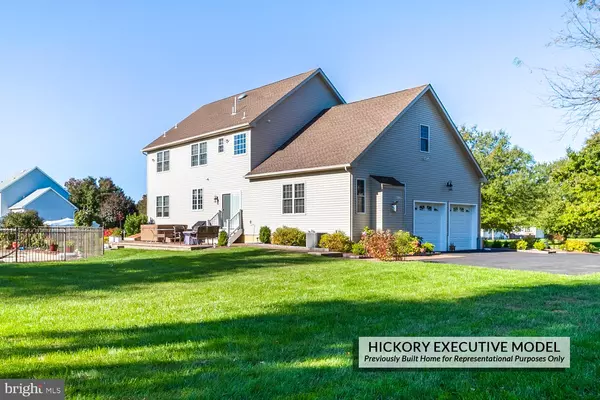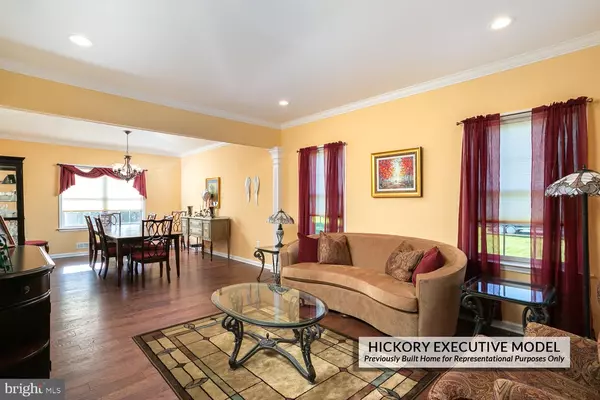$789,900
$599,900
31.7%For more information regarding the value of a property, please contact us for a free consultation.
1 MOOSE LN Jobstown, NJ 08041
3 Beds
3 Baths
2,100 SqFt
Key Details
Sold Price $789,900
Property Type Single Family Home
Sub Type Detached
Listing Status Sold
Purchase Type For Sale
Square Footage 2,100 sqft
Price per Sqft $376
Subdivision None Available
MLS Listing ID NJBL2008982
Sold Date 12/01/24
Style Colonial
Bedrooms 3
Full Baths 2
Half Baths 1
HOA Y/N Y
Abv Grd Liv Area 2,100
Originating Board BRIGHT
Annual Tax Amount $4,036
Tax Year 2021
Lot Size 15.380 Acres
Acres 15.38
Property Description
NEW BUILD ON 15+ WOODED ACRES! LAST HOMESITE AVAILABLE IN MOOSE RUN! Don’t miss this fantastic opportunity to customize the design and add your touches to this four bedroom colonial to be built by Great Northeastern Builders. Quality construction inside and out, including 2x6 exterior walls for added strength and insulation, vinyl siding with fieldstone accents, a 30-year Timberline dimensional roof, ceramic tile and Moen faucets in the bathrooms, engineered hardwood flooring throughout, and so much more! The eat-in kitchen boasts granite countertops and GE appliances. A stone fireplace in the living room adds warmth and ambiance. Additional features include formal living and dining rooms, a home office, a full basement, 2.5 baths, and a 2-car attached garage. For added peace of mind, there is a 10-year NJ New Home Warranty on this fabulous quality home.
Location
State NJ
County Burlington
Area Springfield Twp (20334)
Zoning RES
Rooms
Other Rooms Living Room, Primary Bedroom, Sitting Room, Bedroom 2, Bedroom 3, Kitchen, Family Room, Basement, Foyer, Breakfast Room, Laundry, Office
Basement Full, Poured Concrete, Outside Entrance
Interior
Interior Features Kitchen - Eat-In
Hot Water Propane
Heating Forced Air
Cooling Central A/C
Flooring Engineered Wood, Fully Carpeted, Ceramic Tile
Equipment Built-In Microwave, Dishwasher, Oven/Range - Gas
Furnishings No
Fireplace N
Window Features Double Hung,Low-E,Screens
Appliance Built-In Microwave, Dishwasher, Oven/Range - Gas
Heat Source Propane - Owned
Laundry Main Floor
Exterior
Utilities Available Propane
Water Access N
Roof Type Shingle
Accessibility None
Garage N
Building
Lot Description Trees/Wooded
Story 2
Foundation Other
Sewer Private Septic Tank
Water Private
Architectural Style Colonial
Level or Stories 2
Additional Building Above Grade
New Construction Y
Schools
Elementary Schools Springfield Township E.S.
Middle Schools Northern Burl. Co. Reg. Jr. M.S.
High Schools Northern Burl. Co. Reg. Sr. H.S.
School District Northern Burlington Count Schools
Others
Pets Allowed Y
Senior Community No
Tax ID NO TAX RECORD
Ownership Fee Simple
SqFt Source Estimated
Acceptable Financing Other
Listing Terms Other
Financing Other
Special Listing Condition Standard
Pets Allowed No Pet Restrictions
Read Less
Want to know what your home might be worth? Contact us for a FREE valuation!

Our team is ready to help you sell your home for the highest possible price ASAP

Bought with Michele Lynn Harker • Coldwell Banker Realty

GET MORE INFORMATION





