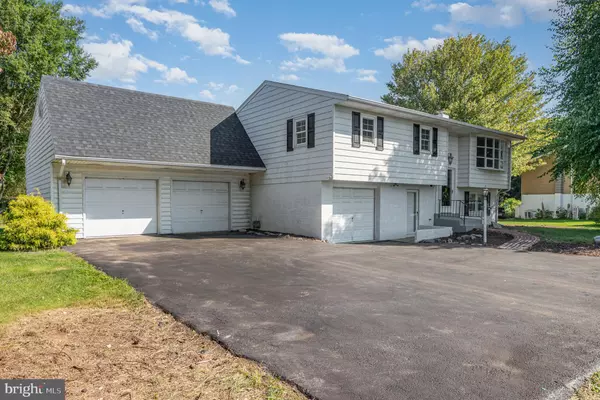$369,900
$369,900
For more information regarding the value of a property, please contact us for a free consultation.
1264 W TRINDLE RD Mechanicsburg, PA 17055
4 Beds
2 Baths
2,344 SqFt
Key Details
Sold Price $369,900
Property Type Single Family Home
Sub Type Detached
Listing Status Sold
Purchase Type For Sale
Square Footage 2,344 sqft
Price per Sqft $157
Subdivision None Available
MLS Listing ID PACB2034904
Sold Date 11/25/24
Style Split Foyer
Bedrooms 4
Full Baths 2
HOA Y/N N
Abv Grd Liv Area 2,344
Originating Board BRIGHT
Year Built 1966
Annual Tax Amount $2,958
Tax Year 2024
Lot Size 0.480 Acres
Acres 0.48
Property Description
Beautifully remodeled and freshly painted split foyer home with over 2,300 square feet of living space and all new LTV flooring throughout. Step up to the big living room with large window that lets in tons of natural light. The eat in kitchen comes with all brand new stainless steel appliances. The primary bedroom has its own personal balcony overlooking the back yard. 3 more bedrooms (or you could the walk through one as an office). The lower level Family room has a beautiful stone fireplace. 2nd full bath on this level is super convenient especially when coming in from your own private pool! The covered patio and covered deck lead to the huge open deck surrounding the pool. Just imagine all the future pool parties you'll be having! The back yard backs to trees, plus the big shed conveys for the lucky buyers. The new roof will also give you peace of mind. Hurry this one won't last long!
Location
State PA
County Cumberland
Area Silver Spring Twp (14438)
Zoning RESIDENTIAL
Rooms
Other Rooms Living Room, Dining Room, Bedroom 2, Bedroom 3, Bedroom 4, Kitchen, Family Room, Foyer, Storage Room, Utility Room, Full Bath
Basement Full
Main Level Bedrooms 4
Interior
Interior Features Bathroom - Stall Shower, Bathroom - Tub Shower, Ceiling Fan(s), Chair Railings, Combination Kitchen/Dining, Dining Area, Kitchen - Eat-In, Kitchen - Table Space, Wainscotting
Hot Water Natural Gas
Heating Forced Air
Cooling Central A/C, Wall Unit, Ceiling Fan(s)
Fireplaces Number 1
Fireplaces Type Stone, Mantel(s)
Equipment Built-In Microwave, Dishwasher, Oven/Range - Electric, Refrigerator
Fireplace Y
Appliance Built-In Microwave, Dishwasher, Oven/Range - Electric, Refrigerator
Heat Source Natural Gas
Laundry Lower Floor
Exterior
Exterior Feature Balcony, Deck(s), Patio(s)
Parking Features Built In, Garage - Front Entry, Garage Door Opener, Inside Access, Other, Oversized
Garage Spaces 3.0
Water Access N
Accessibility None
Porch Balcony, Deck(s), Patio(s)
Attached Garage 3
Total Parking Spaces 3
Garage Y
Building
Story 1
Foundation Permanent
Sewer On Site Septic
Water Well
Architectural Style Split Foyer
Level or Stories 1
Additional Building Above Grade, Below Grade
New Construction N
Schools
High Schools Cumberland Valley
School District Cumberland Valley
Others
Senior Community No
Tax ID 38-24-0773-004
Ownership Fee Simple
SqFt Source Assessor
Acceptable Financing Cash, Conventional, FHA, VA
Listing Terms Cash, Conventional, FHA, VA
Financing Cash,Conventional,FHA,VA
Special Listing Condition Standard
Read Less
Want to know what your home might be worth? Contact us for a FREE valuation!

Our team is ready to help you sell your home for the highest possible price ASAP

Bought with Scott Joseph Fonner • RE/MAX Realty Associates
GET MORE INFORMATION





