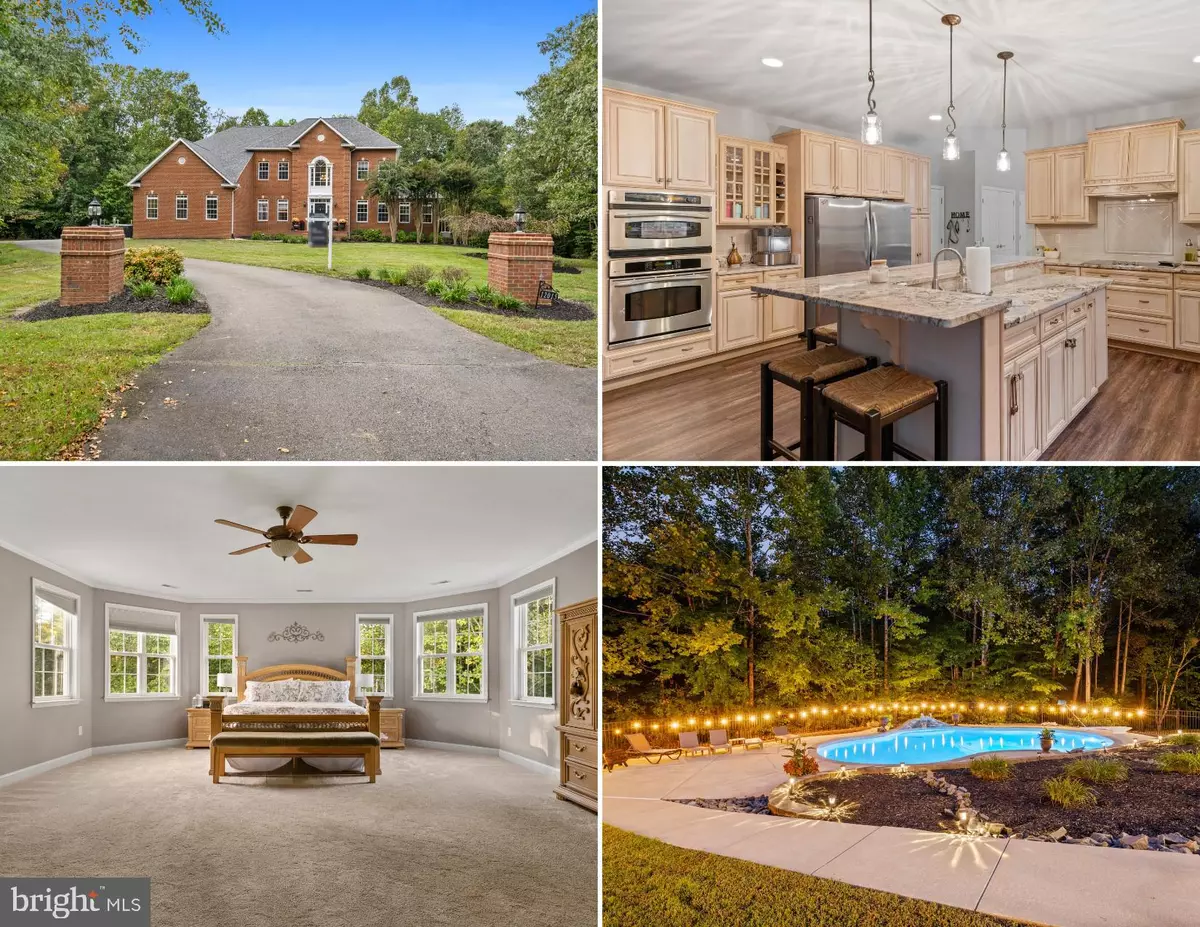$850,000
$850,000
For more information regarding the value of a property, please contact us for a free consultation.
12015 SANDY KNOLL PL Hughesville, MD 20637
5 Beds
5 Baths
6,080 SqFt
Key Details
Sold Price $850,000
Property Type Single Family Home
Sub Type Detached
Listing Status Sold
Purchase Type For Sale
Square Footage 6,080 sqft
Price per Sqft $139
Subdivision Willow Creek Sub
MLS Listing ID MDCH2036426
Sold Date 11/18/24
Style Colonial
Bedrooms 5
Full Baths 4
Half Baths 1
HOA Y/N N
Abv Grd Liv Area 4,980
Originating Board BRIGHT
Year Built 2004
Annual Tax Amount $8,753
Tax Year 2024
Lot Size 3.140 Acres
Acres 3.14
Property Description
Welcome home to this stunning over 6000 sq ft custom-built colonial, nestled on over 3 serene acres featuring an inground, gunite pool AND a full basement apartment with its own entrance!! This home truly has it all! Sitting at the end of a quiet road, make your way down the long driveway soaking in the curb appeal. Striking brick front, landscaping, roomy driveway, fenced-in pool area backing to woods for complete privacy! Make your way through the front door to be greeted by a beautiful 2-story foyer, new luxury plank vinyl flooring and crown molding! Formal dining room off foyer with glass pocket doors opening into a stunning gourmet kitchen. This chef's dream kitchen features granite countertops, 42' cabinets, stainless steel appliances including top-of-the-line full-size refrigerator and freezer, a double oven/Advantium microwave, and a spacious breakfast room with double pantries! Sliding glass doors off breakfast room leading you right to your patio overlooking your pool deck. The spacious family room is flooded with natural light, featuring a bump-out and direct access to the pool via a second set of sliding glass doors. The main-level office could serve as a 6th bedroom, complete with a closet with built-ins, while the sunroom offers a perfect space to sit back & relax! Upstairs, you'll find oversized bedrooms, including a luxurious primary suite with a spa-like bathroom featuring dual vanities, a soaking tub, a walk-in shower, and a large walk-in closet. HUGE bedrooms #2 and #3 share a Jack & Jill shower with private vanity spaces, while bedroom #4 is comfortably sized with a ceiling fan. The basement offers tons of opportunity with a full apartment, complete with its own entrance, kitchen, living area, bedroom with a walk-in closet, and full bath — perfect for multi-generational living or rental income!!! Basement also has a large laundry room with a wash sink and laundry chute... AND an unfinished area, providing plenty of room to expand! The outdoor oasis includes a heated, fenced-in pool with a fountain and diving board, perfect for all the summer fun. But wait… there's more! An oversized 3-car garage, dual-zoned HVAC, a new roof, well tank, carpet, flooring, and fresh paint throughout. Best of all, this private retreat has no HOA! Don't miss your chance to own this incredible home — schedule your tour today!
Location
State MD
County Charles
Zoning AC
Rooms
Other Rooms Living Room, Dining Room, Primary Bedroom, Bedroom 2, Bedroom 3, Bedroom 4, Bedroom 5, Kitchen, Family Room, Basement, Foyer, Breakfast Room, Sun/Florida Room, Laundry, Primary Bathroom, Full Bath, Half Bath
Basement Walkout Level
Interior
Interior Features 2nd Kitchen, Attic, Breakfast Area, Built-Ins, Carpet, Ceiling Fan(s), Chair Railings, Dining Area, Floor Plan - Open, Formal/Separate Dining Room, Kitchen - Gourmet, Kitchen - Island, Kitchen - Table Space, Pantry, Primary Bath(s), Recessed Lighting, Bathroom - Soaking Tub, Store/Office, Upgraded Countertops, Walk-in Closet(s), Combination Dining/Living, Combination Kitchen/Living, Crown Moldings, Entry Level Bedroom, Family Room Off Kitchen, Laundry Chute
Hot Water Electric
Heating Heat Pump(s)
Cooling Central A/C
Flooring Hardwood, Ceramic Tile, Carpet
Equipment Built-In Microwave, Cooktop, Dishwasher, Dryer, Exhaust Fan, Icemaker, Oven - Single, Refrigerator, Stainless Steel Appliances, Washer, Water Heater, Microwave
Fireplace N
Appliance Built-In Microwave, Cooktop, Dishwasher, Dryer, Exhaust Fan, Icemaker, Oven - Single, Refrigerator, Stainless Steel Appliances, Washer, Water Heater, Microwave
Heat Source Electric
Laundry Has Laundry
Exterior
Exterior Feature Patio(s)
Parking Features Garage - Side Entry, Inside Access
Garage Spaces 3.0
Fence Decorative, Partially, Wrought Iron, Rear
Pool Fenced, Gunite
Water Access N
View Trees/Woods
Roof Type Architectural Shingle
Accessibility None
Porch Patio(s)
Attached Garage 3
Total Parking Spaces 3
Garage Y
Building
Lot Description Backs to Trees, Cul-de-sac
Story 3
Foundation Concrete Perimeter
Sewer Private Septic Tank
Water Well
Architectural Style Colonial
Level or Stories 3
Additional Building Above Grade, Below Grade
Structure Type 2 Story Ceilings,9'+ Ceilings
New Construction N
Schools
School District Charles County Public Schools
Others
Senior Community No
Tax ID 0908068895
Ownership Fee Simple
SqFt Source Assessor
Special Listing Condition Standard
Read Less
Want to know what your home might be worth? Contact us for a FREE valuation!

Our team is ready to help you sell your home for the highest possible price ASAP

Bought with Gloria Shuler • Coldwell Banker Realty
GET MORE INFORMATION





