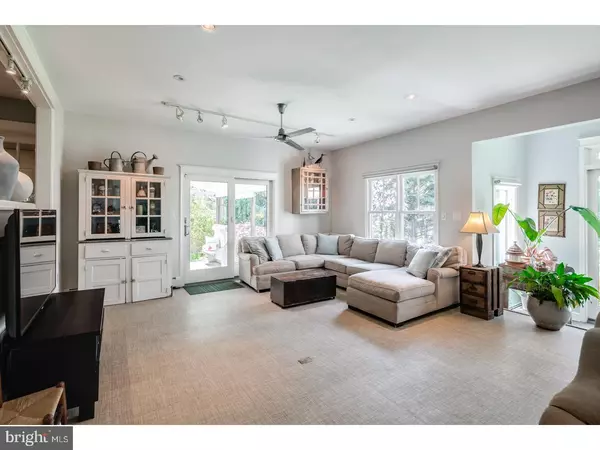$727,777
$689,000
5.6%For more information regarding the value of a property, please contact us for a free consultation.
433 ELM AVE Haddonfield, NJ 08033
4 Beds
3 Baths
2,469 SqFt
Key Details
Sold Price $727,777
Property Type Single Family Home
Sub Type Detached
Listing Status Sold
Purchase Type For Sale
Square Footage 2,469 sqft
Price per Sqft $294
Subdivision Elizabeth Haddon
MLS Listing ID 1000452710
Sold Date 07/06/18
Style Colonial
Bedrooms 4
Full Baths 2
Half Baths 1
HOA Y/N N
Abv Grd Liv Area 2,469
Originating Board TREND
Year Built 1938
Annual Tax Amount $16,415
Tax Year 2017
Lot Size 0.360 Acres
Acres 0.36
Lot Dimensions 80X198
Property Description
Contracts are Singed- No More Showings. Hello Lizzie Haddon!!! Just two blocks from the Blue Ribbon Elementary School, you can't beat the charm and character in this home. Just one of the best Haddonfield houses I've seen for charm, space, lot, and location! Incredible brick structure with 2-story addition. Owners created the perfect open feel on the first floor so family room, living room, dining area and kitchen are all open into one amazing space. Unique floor plan will impress you! Kitchen renovated to include stainless appliances, gorgeous glass back splash, large island seating, walk-in pantry and tons of storage. Dining area complemented by a cozy sitting area with gas fireplace and built-ins. Huge living space with 9 foot ceilings, large flush wood burning insert fireplace with convection fans, extended nook with doors to backyard and even a concrete utility sink for garden lovers. Family room also leads outside to a covered porch with slate, brick and wood accents. Backyard is the most bucolic setting in Haddonfield with a fire pit, unique plantings and a calming stream along the back property line. Second floor boasts large bedrooms, walk-in closets, great wood floors and master suite addition. The master has a sitting area or desk space, closet with built-in organizers and neutral bath with high ceilings and beautiful glass sink. Hi-efficiency Bosch heat and air system new in 2015 along with complete home re-insulation in 2015. Brand-new asphalt roof and gutters in 2014 and custom Simpson wood exterior doors. Second floor laundry and finished basement are just a few more perks. You will not find another home like this and with such an incredible value under 700k in this award-winning town.
Location
State NJ
County Camden
Area Haddonfield Boro (20417)
Zoning RES
Rooms
Other Rooms Living Room, Dining Room, Primary Bedroom, Bedroom 2, Bedroom 3, Kitchen, Family Room, Bedroom 1, Other
Basement Full
Interior
Interior Features Primary Bath(s), Ceiling Fan(s), Stain/Lead Glass, Breakfast Area
Hot Water Natural Gas
Heating Gas
Cooling Central A/C
Flooring Wood, Fully Carpeted
Fireplaces Number 2
Fireplaces Type Gas/Propane
Fireplace Y
Heat Source Natural Gas
Laundry Upper Floor
Exterior
Exterior Feature Patio(s)
Garage Spaces 4.0
Utilities Available Cable TV
Water Access N
Accessibility None
Porch Patio(s)
Attached Garage 2
Total Parking Spaces 4
Garage Y
Building
Story 2
Sewer Public Sewer
Water Public
Architectural Style Colonial
Level or Stories 2
Additional Building Above Grade
Structure Type 9'+ Ceilings
New Construction N
Schools
Elementary Schools Elizabeth Haddon
Middle Schools Haddonfield
High Schools Haddonfield Memorial
School District Haddonfield Borough Public Schools
Others
Senior Community No
Tax ID 17-00099-00001 01
Ownership Fee Simple
Security Features Security System
Read Less
Want to know what your home might be worth? Contact us for a FREE valuation!

Our team is ready to help you sell your home for the highest possible price ASAP

Bought with Jeanne "lisa" Wolschina • Keller Williams Realty - Cherry Hill

GET MORE INFORMATION





