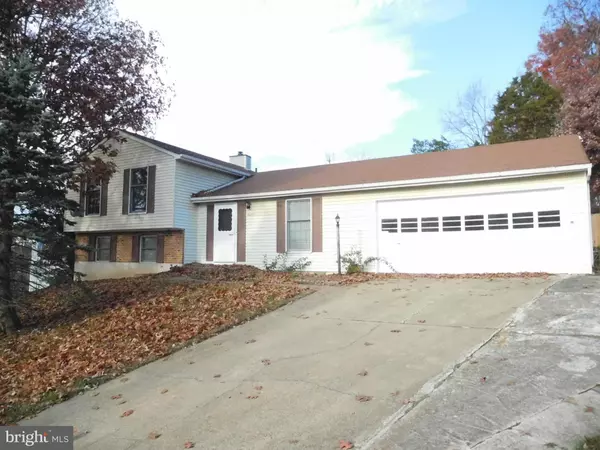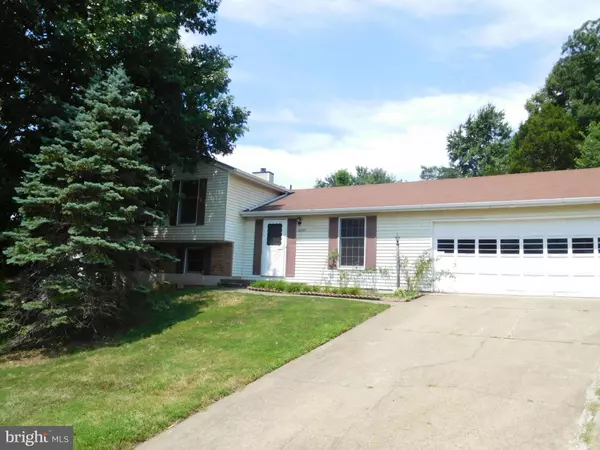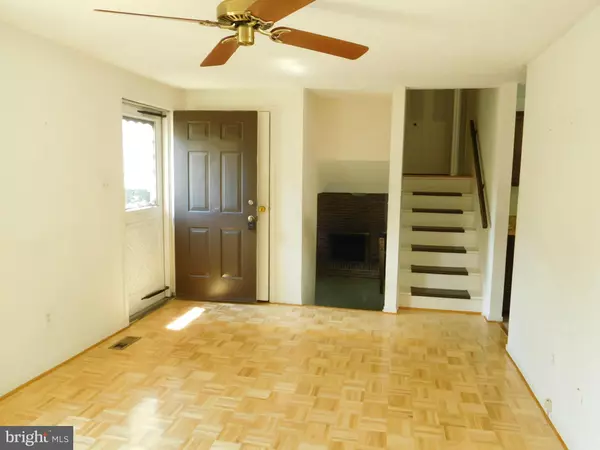$250,000
$269,900
7.4%For more information regarding the value of a property, please contact us for a free consultation.
16853 FRANCIS WEST LN Dumfries, VA 22026
4 Beds
3 Baths
1,460 SqFt
Key Details
Sold Price $250,000
Property Type Single Family Home
Sub Type Detached
Listing Status Sold
Purchase Type For Sale
Square Footage 1,460 sqft
Price per Sqft $171
Subdivision Virginia Commons
MLS Listing ID 1000357743
Sold Date 01/20/17
Style Bi-level
Bedrooms 4
Full Baths 3
HOA Y/N N
Abv Grd Liv Area 1,040
Originating Board MRIS
Year Built 1979
Annual Tax Amount $3,117
Tax Year 2015
Lot Size 0.251 Acres
Acres 0.25
Property Description
GREAT FLOOR PLAN WITH 4 BEDROOMS, 3 FULL BATHS & 2 CAR GARAGE! THE KITCHEN HAS NEWER DISHWASHER & STOVE. AC IS APPROX 10 YEARS OLD. NEW HOT WATER HEATER. 2 CAR GARAGE & DRIVEWAY ARE BOTH OVERSIZED. LARGE DECK OFF REAR - BIG SHED, PRIVATE CORNER LOT! NEEDS KITCHEN AND BATH UPDATES BUT HAS GREAT BONES! GREAT LOCATION, CONVENIENT TO ALL MAJOR COMMUTER ROUTES AND SURROUNDED BY MORE EXPENSIVE HOMES!
Location
State VA
County Prince William
Zoning R4
Rooms
Basement Rear Entrance, Outside Entrance, Fully Finished, Walkout Level
Interior
Interior Features Kitchen - Table Space, Dining Area, Primary Bath(s), Window Treatments
Hot Water Electric
Heating Central
Cooling Central A/C
Fireplaces Number 1
Fireplaces Type Screen, Mantel(s)
Equipment Dishwasher, Disposal, Exhaust Fan, Microwave, Refrigerator, Stove
Fireplace Y
Appliance Dishwasher, Disposal, Exhaust Fan, Microwave, Refrigerator, Stove
Heat Source Electric
Exterior
Exterior Feature Deck(s)
Parking Features Garage Door Opener
Garage Spaces 2.0
Water Access N
Roof Type Asphalt
Accessibility Other
Porch Deck(s)
Attached Garage 2
Total Parking Spaces 2
Garage Y
Private Pool N
Building
Story 3+
Sewer Public Sewer
Water Public
Architectural Style Bi-level
Level or Stories 3+
Additional Building Above Grade, Below Grade, Shed
New Construction N
Schools
Elementary Schools Williams
Middle Schools Potomac
High Schools Potomac
School District Prince William County Public Schools
Others
Senior Community No
Tax ID 63123
Ownership Fee Simple
Special Listing Condition Standard
Read Less
Want to know what your home might be worth? Contact us for a FREE valuation!

Our team is ready to help you sell your home for the highest possible price ASAP

Bought with Kil C Lee • SJM Properties, Inc.
GET MORE INFORMATION





