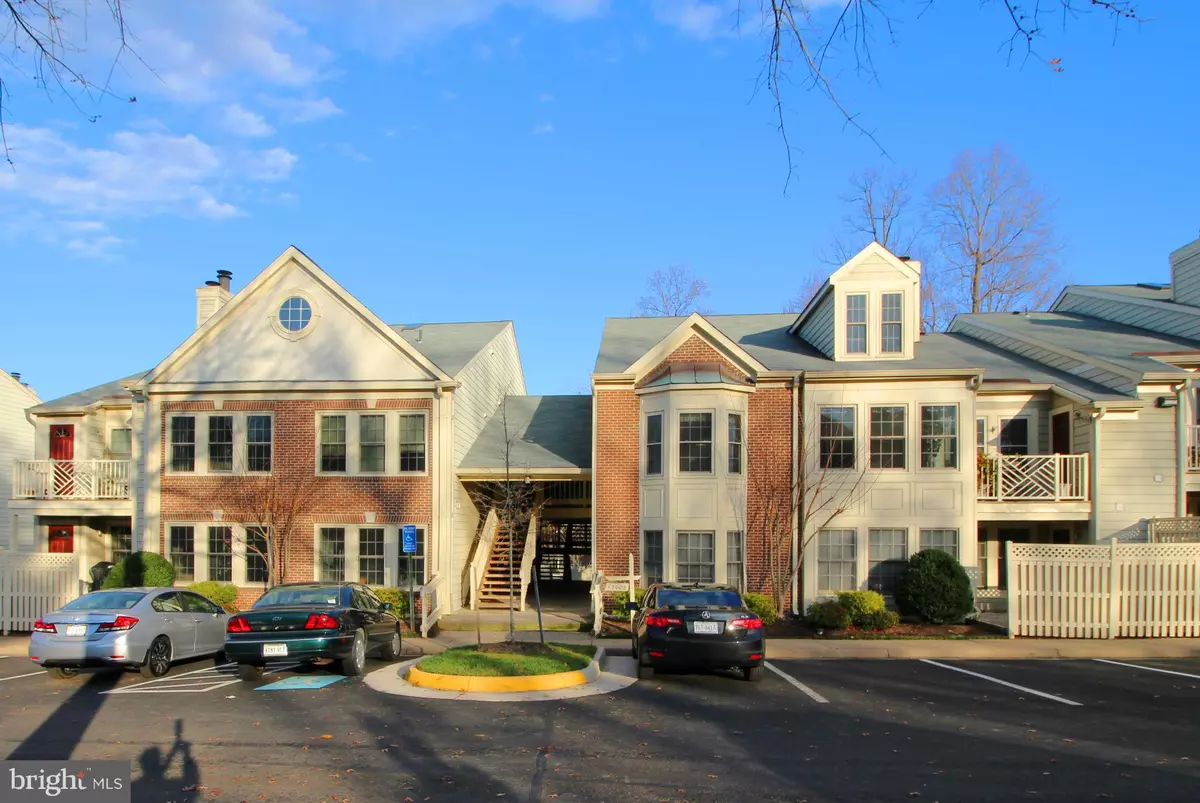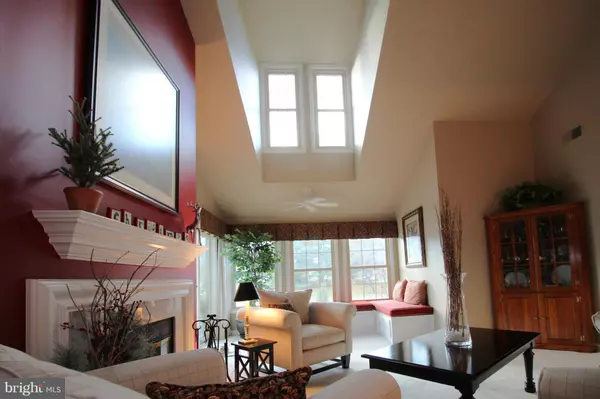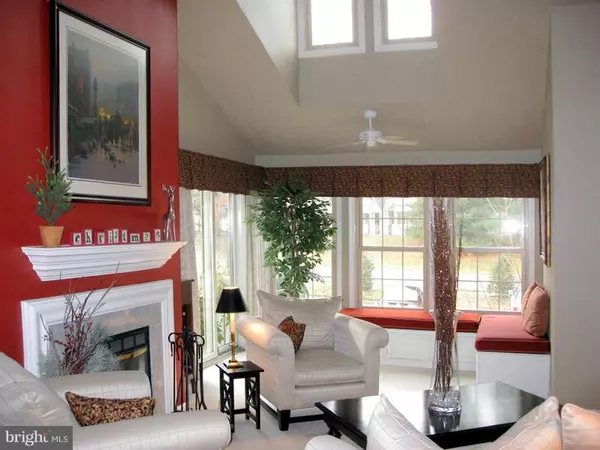$335,000
$335,000
For more information regarding the value of a property, please contact us for a free consultation.
12008 RIDGE KNOLL DR #509A Fairfax, VA 22033
2 Beds
3 Baths
1,660 SqFt
Key Details
Sold Price $335,000
Property Type Condo
Sub Type Condo/Co-op
Listing Status Sold
Purchase Type For Sale
Square Footage 1,660 sqft
Price per Sqft $201
Subdivision Oxford House
MLS Listing ID 1001255841
Sold Date 01/31/17
Style Colonial
Bedrooms 2
Full Baths 2
Half Baths 1
Condo Fees $345/mo
HOA Fees $31
HOA Y/N Y
Abv Grd Liv Area 1,660
Originating Board MRIS
Year Built 1988
Annual Tax Amount $3,238
Tax Year 2016
Property Description
MOST LUXURIOUS CONDO IN THE PENDERBROOK GOLF COURSE COMMUNITY! $91K IN UPGRADES! KITCHEN OF YOUR DREAMS W/TOP OF THE LINE APPLIANCES, CHINA CABINET & BUILT-IN DESK! 2 MASTER BR+FULL BATH SUITES*MARBLE FIREPLACE & BUILT-IN BOOKCASE IN LIVING R00M*CEILING SOARS UP TO 18X14 LOFT & 1/2 BATH*SLIDER OFF SUNRM TO DECK & CLOSET*WALK TO SHOPPING*ACROSS FROM FAIR OAKS MALL*MIN TO I66 AND DULLES* OPEN SUNDAY
Location
State VA
County Fairfax
Zoning 308
Rooms
Other Rooms Living Room, Dining Room, Primary Bedroom, Kitchen, Foyer, Sun/Florida Room, Loft
Main Level Bedrooms 2
Interior
Interior Features Breakfast Area, Dining Area, Kitchen - Table Space, Built-Ins, Upgraded Countertops, Primary Bath(s), Window Treatments, Floor Plan - Open
Hot Water Electric
Heating Heat Pump(s)
Cooling Heat Pump(s)
Fireplaces Number 1
Fireplaces Type Fireplace - Glass Doors
Equipment Dishwasher, Disposal, Dryer, Exhaust Fan, Icemaker, Microwave, Oven - Wall, Refrigerator, Washer
Fireplace Y
Window Features Double Pane
Appliance Dishwasher, Disposal, Dryer, Exhaust Fan, Icemaker, Microwave, Oven - Wall, Refrigerator, Washer
Heat Source Electric
Exterior
Community Features Alterations/Architectural Changes, Antenna, Commercial Vehicles Prohibited, Covenants, Parking, Pets - Allowed, Pets - Size Restrict, Rec Equip, Restrictions, RV/Boat/Trail
Utilities Available Cable TV Available, Fiber Optics Available
Amenities Available Basketball Courts, Club House, Common Grounds, Community Center, Exercise Room, Fitness Center, Golf Course, Golf Course Membership Available, Jog/Walk Path, Meeting Room, Party Room, Pool - Outdoor, Recreational Center, Swimming Pool, Tennis Courts, Tot Lots/Playground, Security
Water Access N
Accessibility None
Garage N
Private Pool N
Building
Story 2
Unit Features Garden 1 - 4 Floors
Sewer Public Sewer
Water Public
Architectural Style Colonial
Level or Stories 2
Additional Building Above Grade
Structure Type Cathedral Ceilings
New Construction N
Schools
School District Fairfax County Public Schools
Others
HOA Fee Include Pool(s),Recreation Facility,Reserve Funds,Road Maintenance,Sewer,Snow Removal,Trash,Water,Alarm System
Senior Community No
Tax ID 46-3-16-5-509A
Ownership Condominium
Security Features Security System
Special Listing Condition Standard
Read Less
Want to know what your home might be worth? Contact us for a FREE valuation!

Our team is ready to help you sell your home for the highest possible price ASAP

Bought with Non Member • Metropolitan Regional Information Systems, Inc.
GET MORE INFORMATION





