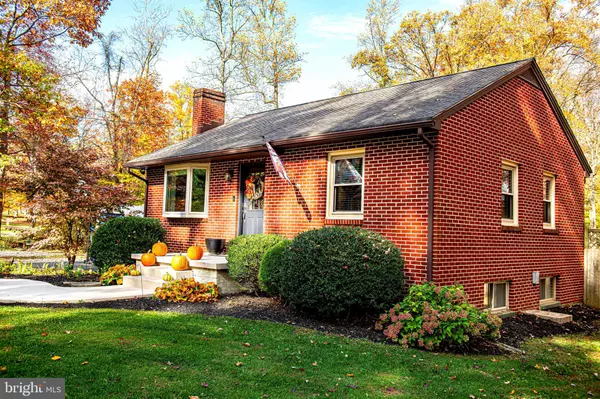$385,000
$350,000
10.0%For more information regarding the value of a property, please contact us for a free consultation.
409 TIMBER LN Joppa, MD 21085
3 Beds
2 Baths
1,664 SqFt
Key Details
Sold Price $385,000
Property Type Single Family Home
Sub Type Detached
Listing Status Sold
Purchase Type For Sale
Square Footage 1,664 sqft
Price per Sqft $231
Subdivision Benson
MLS Listing ID MDHR2036988
Sold Date 11/27/24
Style Ranch/Rambler
Bedrooms 3
Full Baths 2
HOA Y/N N
Abv Grd Liv Area 832
Originating Board BRIGHT
Year Built 1954
Annual Tax Amount $2,299
Tax Year 2024
Lot Size 1.000 Acres
Acres 1.0
Property Description
Welcome to this charming, updated brick rancher set on a one-acre lot in Joppa on a no-through road, just outside of Fallston, with picturesque views of a neighboring farm, perfect for enjoying a rural and active lifestyle. The inviting living and dining area boasts hardwood floors, a cozy wood-burning fireplace, crown molding, and a bright bay window that fills the space with natural light. The hardwood floors flow into the beautifully updated kitchen, featuring granite countertops, a peninsula, tile backsplash, stainless steel appliances, and fresh white cabinetry. The main level includes two bedrooms, each with Dutch doors, hardwood floors, built-in desks, double closets, and plenty of light from two windows. The hall bathroom is stylishly updated with new tile surround tub/shower combo, flooring, and vanity. Downstairs, a comfortable family room with vinyl flooring leads to the spacious primary bedroom suite, which offers a walk-in closet, a luxurious bathroom with a custom vanity and walk-in shower, the room has direct access to the backyard with the hot tub just outside on the patio. The lower level also has a laundry room with a utility sink hookup. Outdoors, the partially wooded backyard with a creek offers a serene escape with an above-ground pool (with newer liner and pump), deck, patio, two sheds (one fully equipped with electric, heating, and air conditioning), a large fenced area, a carport behind the fenced area of the yard, and a playset. This home is filled with upgrades, including a 2024 HVAC system with UV light filtration (also includes an oil-heated furnace as backup), and a suite of newer appliances—fridge (2023), stove (2022), dishwasher (2021), washer (2024), dryer (2019), along with a new sump pump (2023), Well (2007), and 200-amp electric service (2007). This is a home designed for comfort, style, and modern living with easy access to Fallston, Bel Air, I-95, and APG. You don't want to miss your opportunity to live in this sought-after, private location.
Location
State MD
County Harford
Zoning AG
Rooms
Other Rooms Living Room, Dining Room, Primary Bedroom, Bedroom 2, Bedroom 3, Kitchen, Family Room, Foyer, Utility Room, Bathroom 1, Bathroom 2
Basement Fully Finished, Rear Entrance, Sump Pump, Walkout Stairs, Windows, Drainage System
Main Level Bedrooms 2
Interior
Interior Features Attic, Bathroom - Walk-In Shower, Built-Ins, Ceiling Fan(s), Dining Area, Pantry, WhirlPool/HotTub, Wood Floors
Hot Water Electric
Heating Forced Air
Cooling Central A/C, Ceiling Fan(s)
Fireplaces Number 1
Fireplaces Type Wood
Equipment Dryer, Exhaust Fan, Icemaker, Refrigerator, Microwave, Stainless Steel Appliances, Stove, Washer, Water Heater, Dishwasher, Air Cleaner
Furnishings No
Fireplace Y
Window Features Screens,Bay/Bow
Appliance Dryer, Exhaust Fan, Icemaker, Refrigerator, Microwave, Stainless Steel Appliances, Stove, Washer, Water Heater, Dishwasher, Air Cleaner
Heat Source Electric
Laundry Hookup, Has Laundry, Lower Floor, Washer In Unit, Dryer In Unit
Exterior
Exterior Feature Deck(s), Patio(s), Porch(es)
Garage Spaces 1.0
Carport Spaces 1
Fence Partially, Wood
Pool Above Ground, Filtered
Utilities Available Cable TV Available, Electric Available, Phone Available
Water Access N
View Creek/Stream, Trees/Woods
Accessibility Other
Porch Deck(s), Patio(s), Porch(es)
Total Parking Spaces 1
Garage N
Building
Lot Description Backs to Trees, Landscaping, Rear Yard, Front Yard, Partly Wooded, Stream/Creek, No Thru Street
Story 1
Foundation Concrete Perimeter
Sewer Holding Tank
Water Well
Architectural Style Ranch/Rambler
Level or Stories 1
Additional Building Above Grade, Below Grade
New Construction N
Schools
School District Harford County Public Schools
Others
Senior Community No
Tax ID 1303036243
Ownership Fee Simple
SqFt Source Assessor
Security Features Exterior Cameras,Surveillance Sys
Horse Property N
Special Listing Condition Standard
Read Less
Want to know what your home might be worth? Contact us for a FREE valuation!

Our team is ready to help you sell your home for the highest possible price ASAP

Bought with Taylor Madison Berg • Coldwell Banker Chesapeake Real Estate Company
GET MORE INFORMATION





