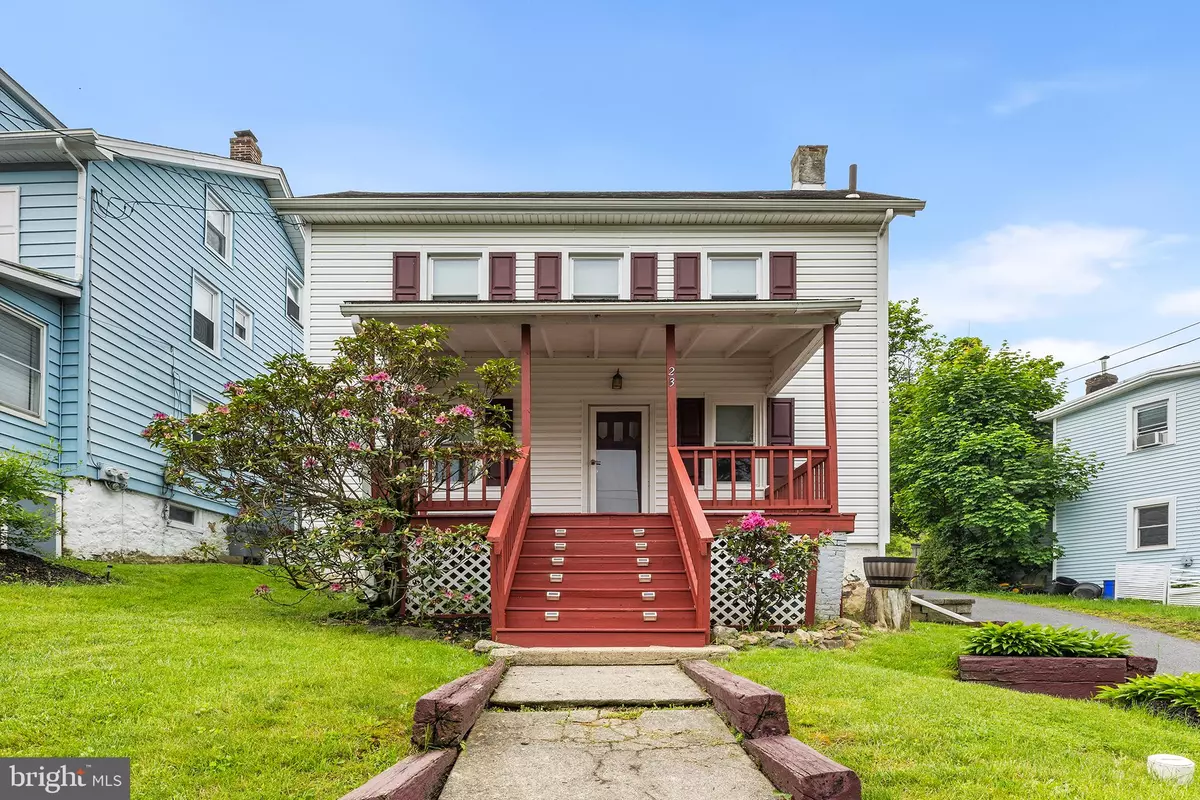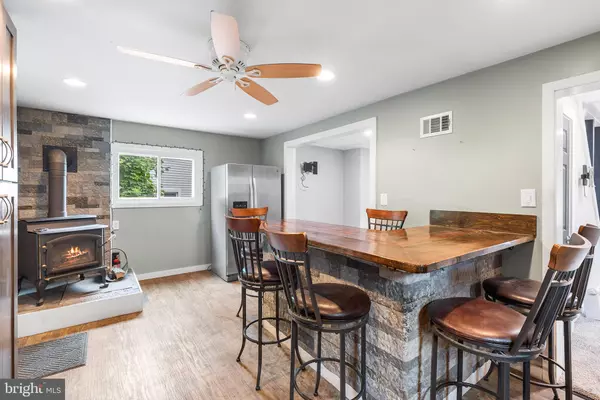$297,000
$304,000
2.3%For more information regarding the value of a property, please contact us for a free consultation.
23 NEW RD Aston, PA 19014
3 Beds
1 Bath
1,312 SqFt
Key Details
Sold Price $297,000
Property Type Single Family Home
Sub Type Detached
Listing Status Sold
Purchase Type For Sale
Square Footage 1,312 sqft
Price per Sqft $226
Subdivision Rockdale
MLS Listing ID PADE2067554
Sold Date 11/27/24
Style Colonial
Bedrooms 3
Full Baths 1
HOA Y/N N
Abv Grd Liv Area 1,312
Originating Board BRIGHT
Year Built 1890
Annual Tax Amount $3,921
Tax Year 2024
Lot Size 5,663 Sqft
Acres 0.13
Lot Dimensions 43.00 x 140.00
Property Description
*Brand New Roof Installed 6/5.
This charming residence in the heart of Aston Mills and Rockdale is eagerly awaiting its next homeowners. Nestled in an older, picturesque district, this property boasts a prime location just a short stroll from the scenic Chester Creek Walking Trail. Enjoy convenient access to WAWA, Elwyn, and Media train stations, Route 1, 202, and I-95 making commuting a breeze. You're also minutes away from Ridley Creek State Park and a variety of shopping destinations including Glenn Mills Concordville, Costco, and Granite Run. Downtown Media and West Chester, with their vibrant dining and shopping scenes, are just a short drive away.
This home offers 3 bedrooms with the potential for a 4th, and 1 full bathroom presenting endless possibilities for customization. The newer paved driveway provides ample parking for up to 8 cars and includes easy backdoor access for added convenience. A quaint wood shed at the top of the property is perfect for storing wood for the cozy wood-burning stove inside.
The spacious backyard is ideal for summer gardening, whether you envision a veggie and flower garden or a fun play area. The existing poles, previously used for growing lima beans, can be easily removed to suit your needs. The covered back porch offers plenty of storage space, including extra cabinets, and leads you into the inviting kitchen. Here, the stone island bar with a loving wood top finish table makes it a perfect spot for entertaining, and the elevated wood stove adds warmth and charm during winter months.
As you move through the foyer, you'll discover the dining and living rooms with coffered style ceilings that bring in plenty of sunlight. The living room features a walkout screened deck door, perfect for enjoying the side patio deck area or letting in a gentle breeze on pleasant days. A basement door in the living room provides access to the basement, where you'll find a washer, dryer, workshop bench area, and additional storage space.
Upstairs, the primary bedroom is located on the left, with the second bedroom across the hall. This second bedroom includes access to the attic, offering potential for a 4th bedroom or a cozy loft office space. The third bedroom and the full bathroom, complete with a built-in skylight over the shower, are situated at the back.
The front porch, which includes a side gate for additional storage, is an ideal spot to relax and enjoy the peaceful sound of church bells in the evening. The side bay doors provide easy access to the crawl space beneath the house.
Come see for yourself today!
Location
State PA
County Delaware
Area Aston Twp (10402)
Zoning RESIDENTIAL
Rooms
Basement Unfinished
Main Level Bedrooms 3
Interior
Interior Features Attic, Additional Stairway, Recessed Lighting, Skylight(s), Stove - Wood
Hot Water Electric
Heating Forced Air, Wood Burn Stove
Cooling Ceiling Fan(s), Window Unit(s)
Fireplaces Number 1
Fireplaces Type Wood
Equipment Dryer, Oven/Range - Electric, Refrigerator, Washer
Fireplace Y
Appliance Dryer, Oven/Range - Electric, Refrigerator, Washer
Heat Source Oil
Laundry Basement
Exterior
Exterior Feature Deck(s), Porch(es)
Garage Spaces 8.0
Water Access N
View Garden/Lawn
Roof Type Shingle
Accessibility 2+ Access Exits
Porch Deck(s), Porch(es)
Total Parking Spaces 8
Garage N
Building
Story 3
Foundation Concrete Perimeter, Crawl Space
Sewer Public Sewer
Water Public
Architectural Style Colonial
Level or Stories 3
Additional Building Above Grade, Below Grade
New Construction N
Schools
Elementary Schools Aston
Middle Schools Northley
High Schools Sun Valley
School District Penn-Delco
Others
Senior Community No
Tax ID 02-00-01679-00
Ownership Fee Simple
SqFt Source Assessor
Acceptable Financing Cash, Conventional, FHA, USDA, VA
Listing Terms Cash, Conventional, FHA, USDA, VA
Financing Cash,Conventional,FHA,USDA,VA
Special Listing Condition Standard
Read Less
Want to know what your home might be worth? Contact us for a FREE valuation!

Our team is ready to help you sell your home for the highest possible price ASAP

Bought with JEANINE BRIERLEY • Keller Williams Realty - Washington Township

GET MORE INFORMATION





