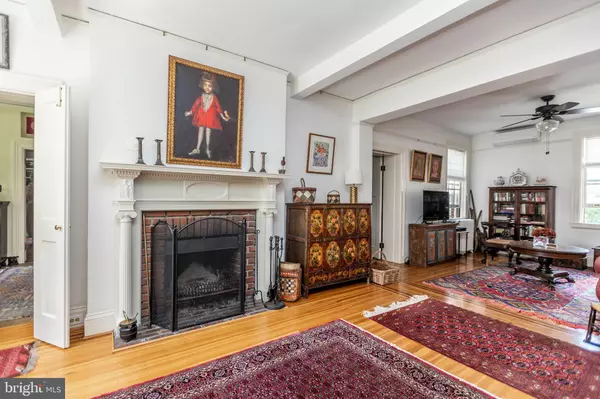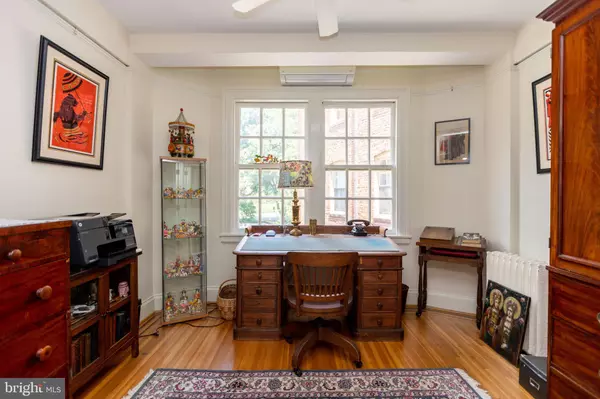$415,000
$425,000
2.4%For more information regarding the value of a property, please contact us for a free consultation.
220 STONY RUN LN #AB-2 Baltimore, MD 21210
3 Beds
2 Baths
2,000 SqFt
Key Details
Sold Price $415,000
Property Type Condo
Sub Type Condo/Co-op
Listing Status Sold
Purchase Type For Sale
Square Footage 2,000 sqft
Price per Sqft $207
Subdivision Tuscany-Canterbury
MLS Listing ID MDBA2128898
Sold Date 11/21/24
Style Other
Bedrooms 3
Full Baths 2
Condo Fees $2,030/mo
HOA Y/N N
Abv Grd Liv Area 2,000
Originating Board BRIGHT
Year Built 1917
Annual Tax Amount $35,231
Tax Year 2024
Property Description
Spacious, striking 2nd floor apartment awaits you in the 1915 Lombardy, built in the Italian Renaissance style by architect Clyde Nelson Friz, who later designed the Enoch Pratt Library downtown. The apartment features three comfortably proportioned bedrooms, plus an office with large light-filled windows and a splendid sun room with an expansive built-in bookcase and six-foot-high arched windows – where having a cup of coffee in the morning is like sitting in a leafy garden. The double-sized living room with a fireplace spans the width of the apartment, flowing into an elegant dining room. The architectural details throughout, including hardwood floors, picture rails, and original molding, contribute to your sense of comfort and well-being. The apartment has its own laundry room and a separate “maid's room” on the fourth floor, which is a perfect place for guests and can be a cozy hideaway any time. The up-to-date kitchen adjoins a pantry with built-in shelves. The Lombardy and the neighboring Tuscany form a cooperative apartment complex that features lovingly cared-for grounds and a broad, shady “dell,” perfect for picnics or just enjoying the flowers. The monthly co-op fee includes taxes, heat & water. The Lombardy, in the heart of Tuscany Canterbury, is within walking distance of Linkwood Park, Wyman Park, Sherwood Gardens, the Johns Hopkins University Homewood campus, the Rotunda, and Hampden shops and restaurants. Parking spaces are available on the street or a garage may be rented for a monthly fee.
Location
State MD
County Baltimore City
Zoning R-5
Rooms
Other Rooms Living Room, Dining Room, Bedroom 2, Bedroom 3, Kitchen, Foyer, Bedroom 1, Study, Sun/Florida Room, Storage Room
Main Level Bedrooms 3
Interior
Interior Features Dining Area, Built-Ins, Ceiling Fan(s), Crown Moldings, Entry Level Bedroom, Floor Plan - Traditional, Formal/Separate Dining Room, Pantry, Recessed Lighting, Bathroom - Stall Shower, Bathroom - Tub Shower, Window Treatments, Wood Floors
Hot Water Natural Gas
Heating Radiator
Cooling Ceiling Fan(s), Ductless/Mini-Split
Flooring Hardwood, Ceramic Tile
Fireplaces Number 1
Fireplaces Type Equipment, Mantel(s), Screen
Equipment Oven/Range - Gas, Range Hood, Built-In Microwave, Dishwasher, Disposal, Refrigerator, Icemaker, Washer/Dryer Stacked, Washer - Front Loading, Dryer - Front Loading
Furnishings No
Fireplace Y
Window Features Casement,Double Hung,Screens,Wood Frame,Palladian
Appliance Oven/Range - Gas, Range Hood, Built-In Microwave, Dishwasher, Disposal, Refrigerator, Icemaker, Washer/Dryer Stacked, Washer - Front Loading, Dryer - Front Loading
Heat Source Natural Gas
Laundry Main Floor, Washer In Unit, Dryer In Unit
Exterior
Amenities Available Common Grounds
Water Access N
Accessibility None
Garage N
Building
Lot Description Landscaping
Story 1
Unit Features Garden 1 - 4 Floors
Sewer Public Sewer
Water Public
Architectural Style Other
Level or Stories 1
Additional Building Above Grade, Below Grade
Structure Type 9'+ Ceilings
New Construction N
Schools
School District Baltimore City Public Schools
Others
Pets Allowed Y
HOA Fee Include Ext Bldg Maint,Heat,Management,Insurance,Sewer,Snow Removal,Taxes,Trash,Water
Senior Community No
Tax ID 0312013701D008
Ownership Cooperative
Security Features Carbon Monoxide Detector(s),Smoke Detector
Horse Property N
Special Listing Condition Standard
Pets Allowed Size/Weight Restriction
Read Less
Want to know what your home might be worth? Contact us for a FREE valuation!

Our team is ready to help you sell your home for the highest possible price ASAP

Bought with Tracey L Clark • Compass
GET MORE INFORMATION





