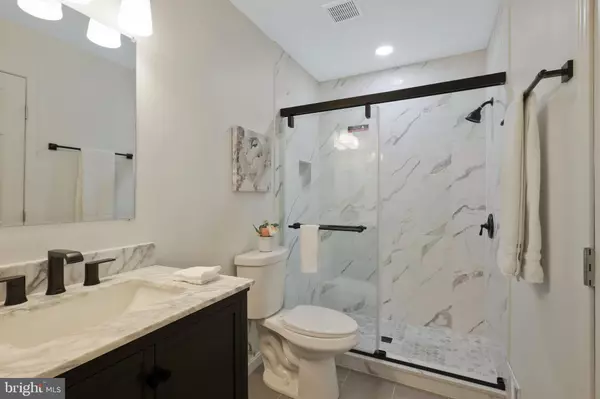$784,900
$784,900
For more information regarding the value of a property, please contact us for a free consultation.
9421 WALLINGFORD DR Burke, VA 22015
4 Beds
3 Baths
2,400 SqFt
Key Details
Sold Price $784,900
Property Type Single Family Home
Sub Type Detached
Listing Status Sold
Purchase Type For Sale
Square Footage 2,400 sqft
Price per Sqft $327
Subdivision Lake Braddock
MLS Listing ID VAFX2202158
Sold Date 11/26/24
Style Split Level
Bedrooms 4
Full Baths 2
Half Baths 1
HOA Fees $101/mo
HOA Y/N Y
Abv Grd Liv Area 1,600
Originating Board BRIGHT
Year Built 1971
Annual Tax Amount $8,529
Tax Year 2024
Lot Size 8,519 Sqft
Acres 0.2
Property Description
Location, Style and Ease. This home is nestled in a quiet residential neighborhood, but is less than 5 minutes from Metro Bus Station 17 and Fairfax Connector Bus Station 495 and easy connections to VRE and 495. It's updated with stylish finishes and sits on a private lot with low maintenance landscaping and hardscaping. A spacious foyer welcomes you into the living room, expanded dining room, and updated kitchen with new Luxury plank flooring. The cabinet-packed kitchen offers quartz countertops and newer appliances which include a double oven and a cooktop peninsula. All the bedrooms are on the second level, and all new carpet and abundant closet space. The remodeled primary bedroom has a gorgeous en-suite bathroom, with beautiful new cabinetry and a large walk-in, stylishly tiled shower and glass shower door. The three secondary bedrooms share a remodeled hall bathroom, with a fully tiled tub-shower combo. The lower level offers a fantastic space which can have many uses. Enjoy the cozy fireplace in the spacious family room which walks out to the patio and fully renovated half bathroom with luxury plank flooring throughout. Easy maintenance, private backyard, surrounded by mature trees and stone and concrete pathways and spacious deck is perfect for entertaining friends and family or just relaxing a cup of coffee or a glass of wine. A spacious laundry and storage area complete this space. Attached carport. All bathrooms and flooring are brand new.. Move right in and call this home! Agent is owner
Location
State VA
County Fairfax
Zoning 303
Rooms
Basement Fully Finished, Outside Entrance, Walkout Level
Interior
Interior Features Bathroom - Walk-In Shower, Breakfast Area, Built-Ins, Carpet, Dining Area, Exposed Beams, Formal/Separate Dining Room, Kitchen - Eat-In, Walk-in Closet(s)
Hot Water Electric
Cooling Central A/C
Flooring Hardwood, Carpet, Luxury Vinyl Plank, Ceramic Tile
Fireplaces Number 1
Fireplaces Type Brick
Equipment Dishwasher, Disposal, Dryer, Freezer, Microwave, Oven/Range - Electric, Range Hood, Washer
Fireplace Y
Window Features Double Hung
Appliance Dishwasher, Disposal, Dryer, Freezer, Microwave, Oven/Range - Electric, Range Hood, Washer
Heat Source Natural Gas
Laundry Washer In Unit, Dryer In Unit
Exterior
Exterior Feature Patio(s), Deck(s)
Garage Spaces 3.0
Water Access N
View Trees/Woods
Roof Type Composite,Shingle
Accessibility None
Porch Patio(s), Deck(s)
Total Parking Spaces 3
Garage N
Building
Story 3
Foundation Crawl Space
Sewer Public Sewer
Water Public
Architectural Style Split Level
Level or Stories 3
Additional Building Above Grade, Below Grade
New Construction N
Schools
Elementary Schools Kings Glen
Middle Schools Lake Braddock Secondary School
High Schools Lake Braddock
School District Fairfax County Public Schools
Others
Senior Community No
Tax ID 0694 10 0703
Ownership Fee Simple
SqFt Source Assessor
Special Listing Condition Standard
Read Less
Want to know what your home might be worth? Contact us for a FREE valuation!

Our team is ready to help you sell your home for the highest possible price ASAP

Bought with Jason E Sanders • Samson Properties

GET MORE INFORMATION





