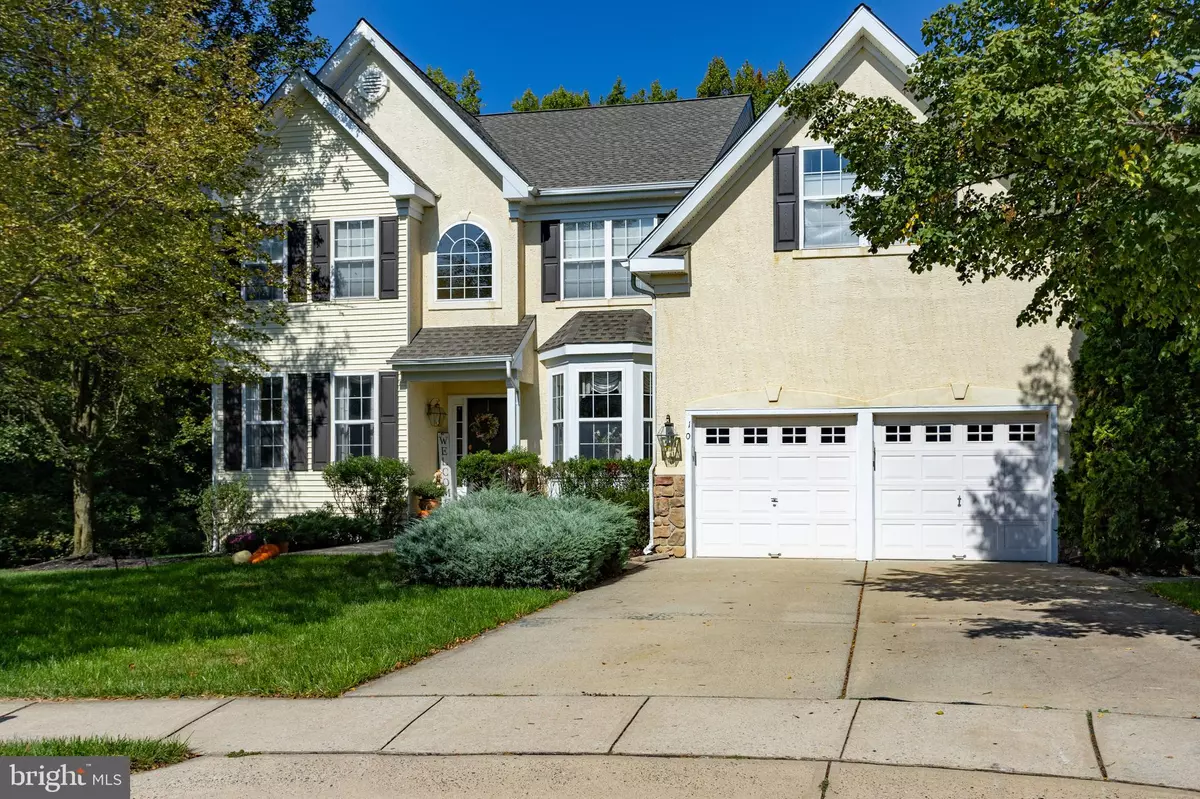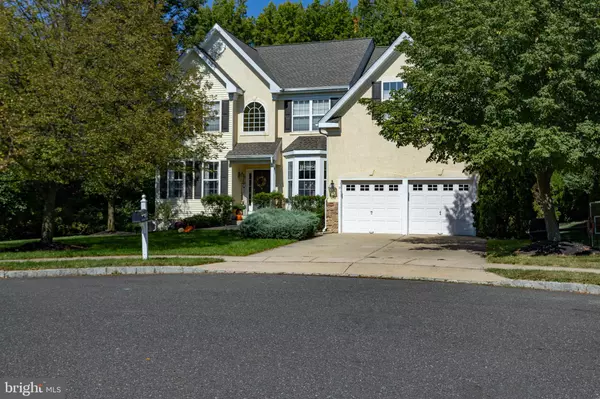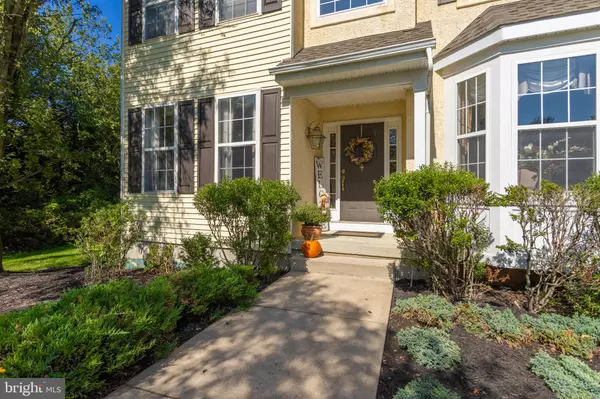$785,000
$799,900
1.9%For more information regarding the value of a property, please contact us for a free consultation.
10 OAKBOURNE CT Bordentown, NJ 08505
4 Beds
3 Baths
4,436 SqFt
Key Details
Sold Price $785,000
Property Type Single Family Home
Sub Type Detached
Listing Status Sold
Purchase Type For Sale
Square Footage 4,436 sqft
Price per Sqft $176
Subdivision Presrve At Meadw Run
MLS Listing ID NJBL2072838
Sold Date 11/26/24
Style Colonial
Bedrooms 4
Full Baths 2
Half Baths 1
HOA Fees $85/mo
HOA Y/N Y
Abv Grd Liv Area 3,286
Originating Board BRIGHT
Year Built 2004
Annual Tax Amount $14,007
Tax Year 2023
Lot Size 0.262 Acres
Acres 0.26
Lot Dimensions 0.00 x 0.00
Property Description
Welcome to this gorgeous home nestled on a quiet cul-de-sac in desirable Preserve at Meadow Run neighborhood in Bordentown. As you step into this home you're greeted by a grand 2-story foyer, you'll immediately notice the attention to detail. To your left, a spacious living room awaits, to the right, a large formal dining room both rooms boasting gleaming hardwood floors and elegant crown molding, with the dining room offering a bay window, chair rail, and beautiful wainscoting—perfect for hosting family gatherings. Just down the hall the French Doors lead to the bonus room, currently being used as an office but also perfect for a playroom of main level bedroom. The huge and open great room is ideal for entertaining, offering vaulted ceilings, recessed lighting, a ceiling fan, and a cozy gas fireplace. Large windows bathe the space in natural sunlight. This is a space the entire family is sure to enjoy. Adjacent is the gourmet eat-in kitchen, a chef’s dream, complete with ceramic tile flooring, 42" maple cabinets with slide-out drawers, granite countertops, a breakfast bar, double sink, double oven, newer dishwasher, a spacious 6x6 pantry, and a butler’s pantry. The kitchen also features a decorative backsplash, and a laundry room is conveniently located nearby. Upstairs, you’ll find four generously sized bedrooms, including the luxurious primary suite. This serene retreat offers a large sitting room, three walk-in closets, built-in storage, and an ensuite bathroom with a jetted soaking tub, shower stall, and dual vanities and second full bathroom w/dual vanity, tub and linen closet. The finished basement provides even more living space with a wet bar, a gym area, and plenty of storage. Outside, the multi-tiered deck overlooking the secluded backyard w/fire pit and pond w/fountain in the background makes for a perfect place to enjoy your morning coffee or evening glass of wine. Other features of this home are attached 2-car garage, 2 zone HVAC, shed w/electric, sprinkler system, new shutters, new siding and a new roof. Close to dining and shopping and minutes away from 195, 295, NJ & PA TPKS, MDL Joint Base make for easy commuting. Schedule your private tour today and make this exceptional property yours.
Location
State NJ
County Burlington
Area Bordentown Twp (20304)
Zoning RESID
Rooms
Other Rooms Living Room, Dining Room, Kitchen, Great Room, Office
Basement Fully Finished, Poured Concrete
Interior
Interior Features Attic, Bathroom - Jetted Tub, Bathroom - Soaking Tub, Bathroom - Tub Shower, Breakfast Area, Butlers Pantry, Ceiling Fan(s), Chair Railings, Crown Moldings, Dining Area, Family Room Off Kitchen, Formal/Separate Dining Room, Kitchen - Eat-In, Kitchen - Island, Pantry, Primary Bath(s), Recessed Lighting, Sprinkler System, Walk-in Closet(s), Wood Floors
Hot Water Natural Gas
Heating Forced Air, Zoned
Cooling Central A/C
Flooring Hardwood, Tile/Brick, Carpet
Fireplaces Number 1
Fireplaces Type Gas/Propane
Equipment Built-In Microwave, Dishwasher, Oven - Double, Oven/Range - Gas
Fireplace Y
Appliance Built-In Microwave, Dishwasher, Oven - Double, Oven/Range - Gas
Heat Source Natural Gas
Exterior
Garage Spaces 4.0
Amenities Available Tennis Courts, Tot Lots/Playground
Water Access N
View Trees/Woods
Accessibility None
Total Parking Spaces 4
Garage N
Building
Lot Description Cul-de-sac
Story 2
Foundation Concrete Perimeter
Sewer Public Sewer
Water Public
Architectural Style Colonial
Level or Stories 2
Additional Building Above Grade, Below Grade
New Construction N
Schools
Elementary Schools Clara Barton E.S.
Middle Schools Bordentown Regional
High Schools Bordentown Regional H.S.
School District Bordentown Regional School District
Others
HOA Fee Include Common Area Maintenance
Senior Community No
Tax ID 04-00138 06-00178
Ownership Fee Simple
SqFt Source Assessor
Acceptable Financing Cash, Conventional, FHA, VA
Listing Terms Cash, Conventional, FHA, VA
Financing Cash,Conventional,FHA,VA
Special Listing Condition Standard
Read Less
Want to know what your home might be worth? Contact us for a FREE valuation!

Our team is ready to help you sell your home for the highest possible price ASAP

Bought with James Traynham • Smires & Associates

GET MORE INFORMATION





