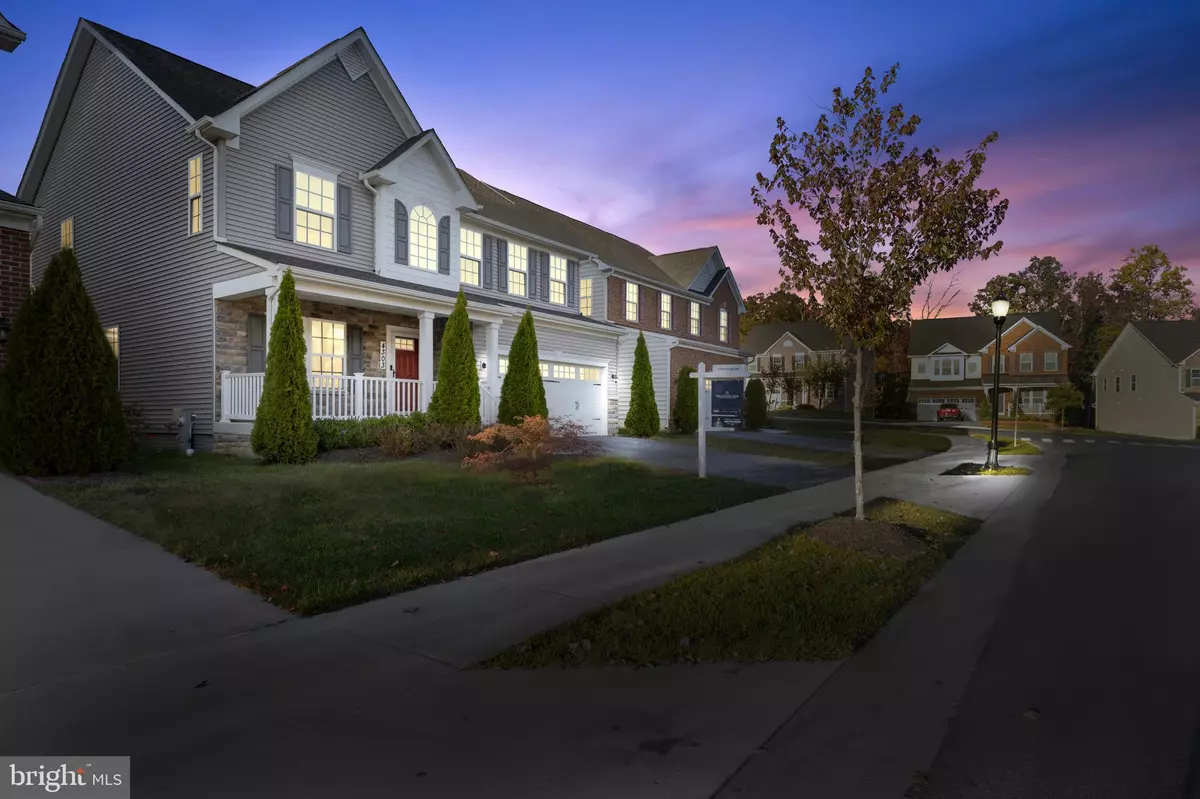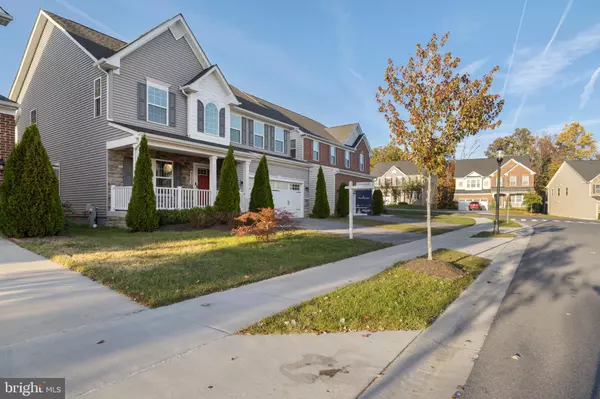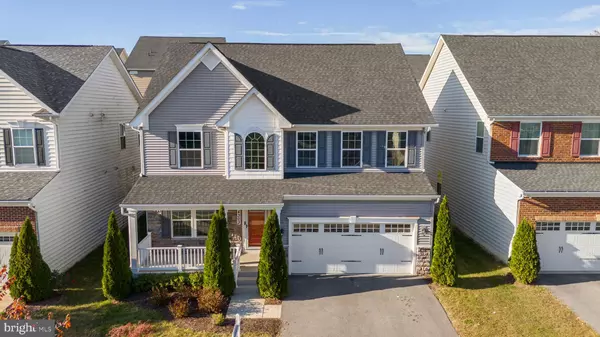$840,000
$785,000
7.0%For more information regarding the value of a property, please contact us for a free consultation.
4303 CAMLEY WAY Burtonsville, MD 20866
4 Beds
3 Baths
3,744 SqFt
Key Details
Sold Price $840,000
Property Type Single Family Home
Sub Type Detached
Listing Status Sold
Purchase Type For Sale
Square Footage 3,744 sqft
Price per Sqft $224
Subdivision Bentley Park
MLS Listing ID MDMC2151392
Sold Date 11/26/24
Style Craftsman
Bedrooms 4
Full Baths 2
Half Baths 1
HOA Fees $128/mo
HOA Y/N Y
Abv Grd Liv Area 2,744
Originating Board BRIGHT
Year Built 2019
Annual Tax Amount $8,034
Tax Year 2024
Lot Size 5,667 Sqft
Acres 0.13
Property Description
Welcome to 4303 Camley Way in Burtonsville—a beautifully crafted home in the welcoming Bentley Park neighborhood. This 4-bedroom, 2.5-bath home combines luxury with warmth, offering thoughtful details that make it truly special. Step inside to a light-filled main level with a cozy home office framed by French doors, a formal dining room with large windows and a stunning chandelier, and a gourmet kitchen with rich espresso cabinetry, a farmhouse-style island, and stainless steel double wall ovens. Just beyond, the glass-enclosed breakfast room is an inviting spot to start your day, with serene views to enjoy over coffee.
Upstairs, the primary suite is a peaceful retreat with a tray ceiling and a spa-like en-suite featuring stylish vessel sinks, an oversized shower with a bench, and a graceful Palladian window that bathes the room in natural light. The fully finished lower level is a versatile space, offering a secondary family area, rough-ins for an additional bathroom, and a bonus room for hobbies or downtime. Outside, a spacious two-car garage with high ceilings provides ample storage and space for any needs.
Perfectly situated just minutes from Columbia Pike, I-95, local parks, trails, and a nearby golf course, this home combines comfort, style, and convenience in a lovely neighborhood setting. 4303 Camley Way is ready to welcome you home.
Location
State MD
County Montgomery
Zoning PD2
Rooms
Other Rooms Dining Room, Primary Bedroom, Bedroom 2, Bedroom 3, Kitchen, Family Room, Breakfast Room, Bedroom 1, Study, Laundry, Recreation Room, Media Room, Bathroom 1, Primary Bathroom, Half Bath
Basement Other
Interior
Interior Features Attic, Breakfast Area, Carpet, Ceiling Fan(s), Dining Area, Family Room Off Kitchen, Floor Plan - Open, Kitchen - Gourmet, Kitchen - Island, Primary Bath(s), Recessed Lighting, Bathroom - Soaking Tub, Sprinkler System, Bathroom - Tub Shower, Upgraded Countertops, Walk-in Closet(s), Wood Floors, Combination Kitchen/Living, Formal/Separate Dining Room, Pantry
Hot Water Natural Gas
Heating Central
Cooling Central A/C
Flooring Engineered Wood
Equipment Cooktop, Dishwasher, Disposal, Dryer, Exhaust Fan, Oven - Wall, Oven - Double, Range Hood, Refrigerator, Stainless Steel Appliances, Washer, Water Heater - Tankless
Fireplace N
Window Features Insulated,Screens
Appliance Cooktop, Dishwasher, Disposal, Dryer, Exhaust Fan, Oven - Wall, Oven - Double, Range Hood, Refrigerator, Stainless Steel Appliances, Washer, Water Heater - Tankless
Heat Source Natural Gas
Laundry Upper Floor
Exterior
Parking Features Garage - Front Entry, Garage Door Opener, Inside Access
Garage Spaces 4.0
Utilities Available Natural Gas Available, Electric Available, Sewer Available, Water Available
Amenities Available Bike Trail, Club House, Jog/Walk Path, Pool - Outdoor, Tot Lots/Playground
Water Access N
Roof Type Architectural Shingle
Accessibility None
Attached Garage 2
Total Parking Spaces 4
Garage Y
Building
Story 3
Foundation Slab
Sewer Public Sewer
Water Public
Architectural Style Craftsman
Level or Stories 3
Additional Building Above Grade, Below Grade
Structure Type Dry Wall
New Construction N
Schools
School District Montgomery County Public Schools
Others
Pets Allowed Y
HOA Fee Include Common Area Maintenance,Pool(s)
Senior Community No
Tax ID 160503716770
Ownership Fee Simple
SqFt Source Assessor
Special Listing Condition Standard
Pets Allowed No Pet Restrictions
Read Less
Want to know what your home might be worth? Contact us for a FREE valuation!

Our team is ready to help you sell your home for the highest possible price ASAP

Bought with Unrepresented Buyer • Unrepresented Buyer Office

GET MORE INFORMATION





