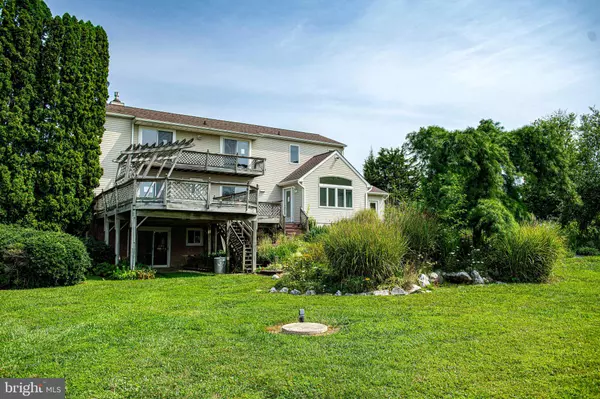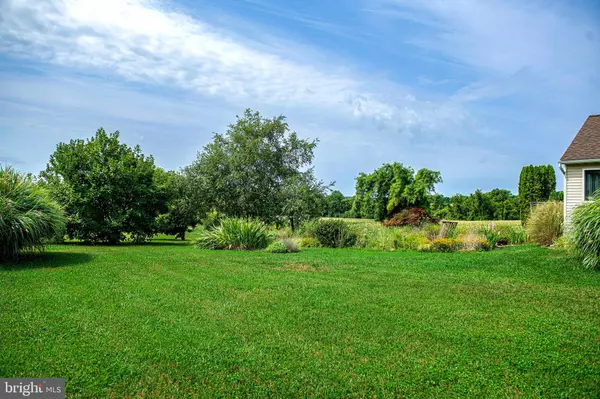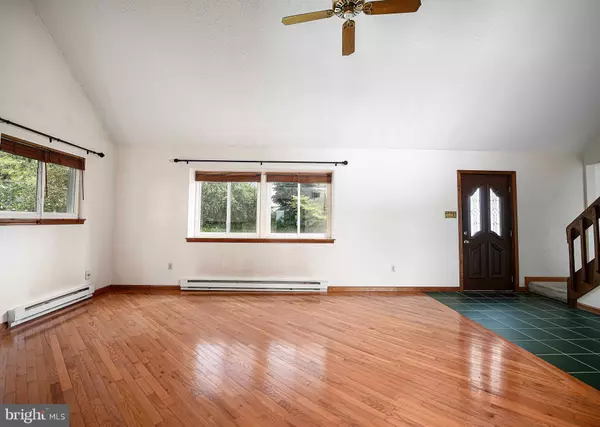$425,000
$425,000
For more information regarding the value of a property, please contact us for a free consultation.
213 SAINT MARYS RD Pylesville, MD 21132
4 Beds
3 Baths
2,830 SqFt
Key Details
Sold Price $425,000
Property Type Single Family Home
Sub Type Detached
Listing Status Sold
Purchase Type For Sale
Square Footage 2,830 sqft
Price per Sqft $150
Subdivision Highlands Of Harford
MLS Listing ID MDHR2033802
Sold Date 11/26/24
Style Colonial
Bedrooms 4
Full Baths 3
HOA Y/N N
Abv Grd Liv Area 1,980
Originating Board BRIGHT
Year Built 1981
Annual Tax Amount $3,455
Tax Year 2024
Lot Size 2.320 Acres
Acres 2.32
Property Description
Highest and best by 11/7/24 at 6:00 PM. CHARMING 4 BEDROOM 3 BATH COLONIAL ON 2.32 LANDSCAPED ACRES THAT BACKS TO 51 ACRE FARM IN AGRICULTURAL PRESERVATION. FIRST FLOOR FEATURES FOYER AND LIVING ROOM WITH TWO STORY VAULTED CEILING, CORNER LP GAS WOODSTOVE IN LIVING ROOM(LP TANK NEEDED) WITH HARDWOOD FLOORS. OAK KITCHEN WITH AN ABUNDANCE OF CABINETS, ALL APPLIANCES, ISLAND WITH ELECTRIC, PASS THRU TO DINING/SUNROOM, SLIDER TO DECK AND CERAMIC FLOOR, LARGE DINING/SUNROOM WITH AN ABUNDANCE OF SUNLIGHT, CATHEDRAL CEILING AND CERAMIC FLOOR, OFFICE OR 4TH BEDROOM, FULL BATH AND LAUNDRY. SECOND FLOOR FEATURES THREE BEDROOMS AND SPACIOUS REMODELED BATH WITH CERAMIC TILE SHOWER WITH SEAMLESS DOORS. LOWER LEVEL RECREATION ROOM WITH SLIDER TO CONCRETE PATIO, FULL BATH WITH JETS IN LARGE SOAKING TUB. OVERSIZED TWO CAR GARAGE WITH WINDOWS AND DOOR TO REAR YARD. REPLACEMENT WINDOWS IN 2016, TWO STORY ADDITION WITH GARAGE, DINING/SUNROOM AND UPSTAIRS THIRD BEDROOM BY CHURCHVILLE CONSTRUCTION IN 2004. NEW WELL PUMP LINE INSTALLED 10/24. DECKS HAVE BEEN REMOVED AND DOORS SECURED. SERVPRO CORRECTED BASEMENT DRYWALL AND FLOORING IN 10/24. SELLERS ARE SELLING IT "AS-IS"
Location
State MD
County Harford
Zoning AG
Rooms
Other Rooms Living Room, Dining Room, Primary Bedroom, Bedroom 2, Bedroom 3, Bedroom 4, Kitchen, Foyer, Recreation Room, Utility Room, Bathroom 2, Bathroom 3
Basement Daylight, Partial, Improved, Heated, Outside Entrance, Partial, Rear Entrance, Sump Pump, Walkout Level, Windows
Main Level Bedrooms 1
Interior
Interior Features Built-Ins, Carpet, Ceiling Fan(s), Entry Level Bedroom, Kitchen - Island, Pantry, Recessed Lighting, Water Treat System
Hot Water Electric
Heating Baseboard - Electric
Cooling Ceiling Fan(s), Central A/C
Flooring Carpet, Ceramic Tile, Hardwood, Vinyl, Laminate Plank
Fireplaces Number 1
Fireplaces Type Mantel(s), Corner, Gas/Propane
Equipment Built-In Microwave, Dishwasher, Dryer - Electric, Exhaust Fan, Oven/Range - Electric, Refrigerator, Washer, Water Heater
Fireplace Y
Window Features Casement,Transom
Appliance Built-In Microwave, Dishwasher, Dryer - Electric, Exhaust Fan, Oven/Range - Electric, Refrigerator, Washer, Water Heater
Heat Source Electric
Laundry Main Floor
Exterior
Parking Features Additional Storage Area, Garage - Front Entry, Garage Door Opener, Oversized
Garage Spaces 6.0
Water Access N
Roof Type Architectural Shingle
Accessibility Level Entry - Main
Attached Garage 2
Total Parking Spaces 6
Garage Y
Building
Lot Description Landscaping, Not In Development
Story 3
Foundation Block
Sewer On Site Septic, Pressure Dose
Water Well
Architectural Style Colonial
Level or Stories 3
Additional Building Above Grade, Below Grade
Structure Type 2 Story Ceilings,Cathedral Ceilings,Vaulted Ceilings
New Construction N
Schools
Elementary Schools North Harford
Middle Schools North Harford
High Schools North Harford
School District Harford County Public Schools
Others
Pets Allowed Y
Senior Community No
Tax ID 1305038669
Ownership Fee Simple
SqFt Source Assessor
Acceptable Financing Cash, Conventional, FHA 203(k)
Horse Property N
Listing Terms Cash, Conventional, FHA 203(k)
Financing Cash,Conventional,FHA 203(k)
Special Listing Condition Standard
Pets Allowed Cats OK, Dogs OK
Read Less
Want to know what your home might be worth? Contact us for a FREE valuation!

Our team is ready to help you sell your home for the highest possible price ASAP

Bought with Kimberly L. Peters • Cummings & Co. Realtors
GET MORE INFORMATION





