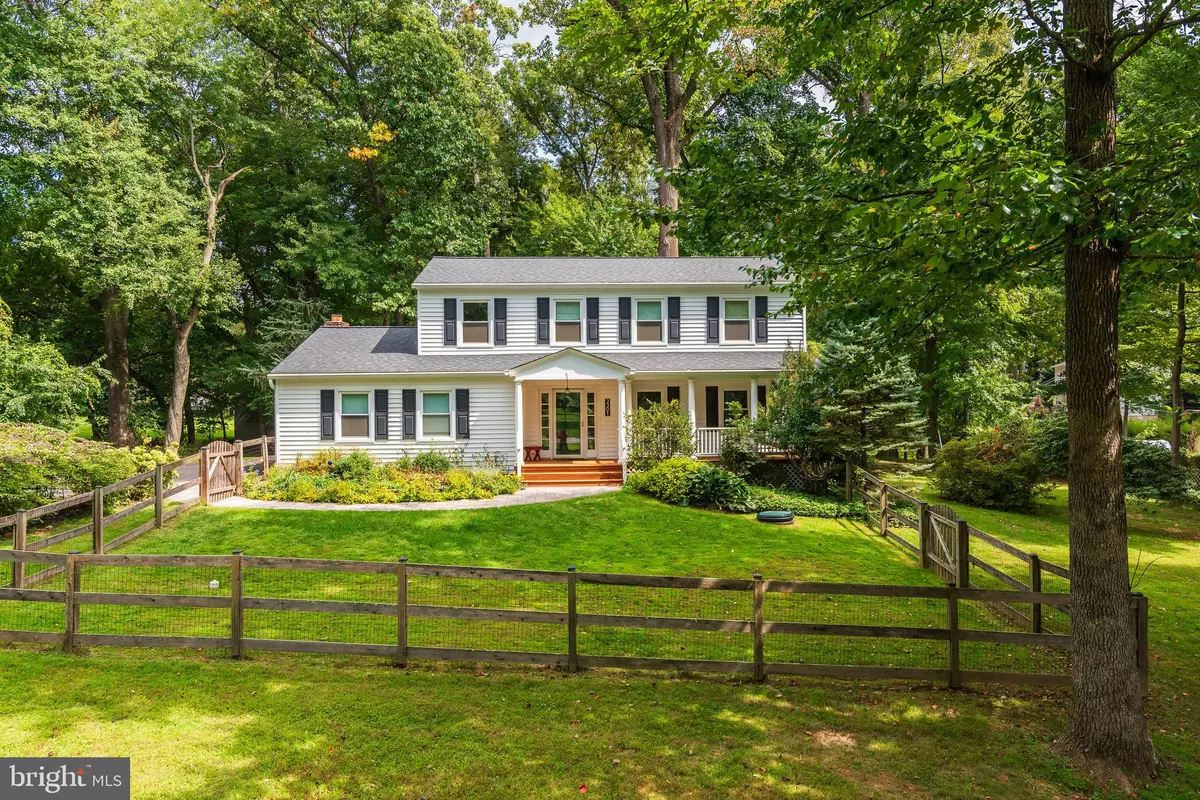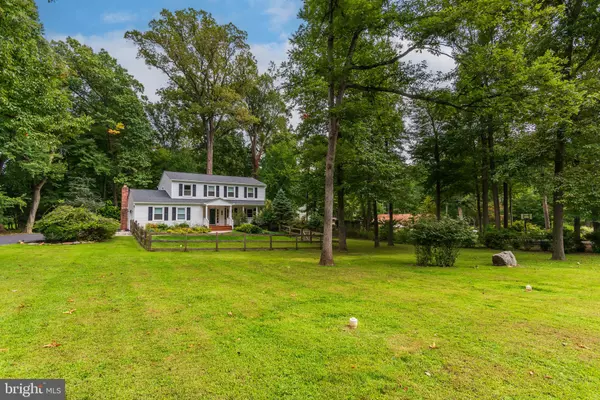$775,000
$759,000
2.1%For more information regarding the value of a property, please contact us for a free consultation.
3301 SHARP RD Glenwood, MD 21738
4 Beds
3 Baths
2,108 SqFt
Key Details
Sold Price $775,000
Property Type Single Family Home
Sub Type Detached
Listing Status Sold
Purchase Type For Sale
Square Footage 2,108 sqft
Price per Sqft $367
Subdivision None Available
MLS Listing ID MDHW2045792
Sold Date 11/26/24
Style Colonial
Bedrooms 4
Full Baths 2
Half Baths 1
HOA Y/N N
Abv Grd Liv Area 2,108
Originating Board BRIGHT
Year Built 1968
Annual Tax Amount $6,723
Tax Year 2024
Lot Size 0.923 Acres
Acres 0.92
Property Description
OFFER DEADLINE IS NOON MONDAY. Charming Colonial situated on almost an acre park-like level lot, minutes from elementary, middle and high schools. Impressive lengthy driveway entrance w/ paver curved sidewalk framed by board fencing to encompass a specimen butterfly garden with stone retaining wall, as well as to contain your pawed friends or create an additional protected herb or flower beds. Access the full front Teak-like covered porch, enjoy the swing as you sip your morning coffee or evening beverage and peacefully watch the world go by. The formal entrance is complimented by a clear story side window and opens to a small foyer separated from the main living room and formal dining room. The gourmet kitchen, powder room and mud room enclave has been fully renovated to include full height maple cabinetry, granite counters, tile back-splash, stainless steel appliances surrounding a serving island/breakfast bar. The breakfast room is separated from the family room with additional cabinetry and counter space. Generous windows offer a commanding view of the new rear paver patio, beautiful rear lot with mature trees and large storage shed. The centerpiece of the family room is a beautiful brick wood-burning fireplace with wall-to-wall mantle and easy access to the rear yard and garage with over-sized space for 1 car and amazing additional storage. The upper level offers 4 very generous bedrooms, primary with walk-in closet, dressing area w/seated vanity and ensuite bath. The hall bath provides a double vanity and tub/shower. Both baths have been up-dated and the entire upper level boasts gleaming hardwood flooring. The lower level is partially finished with flexible living space to serve as recreation room, gym, work shop and laundry with new front loading elevated pedestal washer/dryer and dual laundry sink. Replaced insulated door with walk-up stair to rear yard. The sellers have continued to improve the property making it move-in ready. In the past several years they have replaced the heat pump, air handler, water heater, most windows, architectural roof, gutters and downspouts, vinyl siding, shutters and insulated garage door, and, a fully replaced modern septic system and well water conditioning system. You will quickly appreciate the many conveniences in this rural community to include Western Regional Park and Library complex, Warfield Pond Park, shopping, restaurants and services nearby in Lisbon, Dayton and Glenelg; not to mention easy access to commuting routes. Welcome Home to the best of what Western Howard county offers! NO HOA
Location
State MD
County Howard
Zoning RRDEO
Rooms
Other Rooms Living Room, Dining Room, Primary Bedroom, Bedroom 2, Bedroom 3, Bedroom 4, Kitchen, Family Room, Foyer, Recreation Room, Utility Room, Primary Bathroom, Full Bath, Half Bath
Basement Full, Interior Access, Partially Finished, Rear Entrance, Sump Pump, Walkout Stairs, Workshop
Interior
Interior Features Attic, Bathroom - Tub Shower, Bathroom - Stall Shower, Breakfast Area, Carpet, Chair Railings, Family Room Off Kitchen, Floor Plan - Traditional, Formal/Separate Dining Room, Kitchen - Eat-In, Kitchen - Gourmet, Kitchen - Island, Primary Bath(s), Recessed Lighting, Wood Floors, Window Treatments, Walk-in Closet(s), Water Treat System, Upgraded Countertops
Hot Water Electric
Cooling Central A/C
Flooring Carpet, Ceramic Tile, Hardwood, Luxury Vinyl Plank, Solid Hardwood
Fireplaces Number 1
Fireplaces Type Brick, Mantel(s), Wood
Equipment Built-In Microwave, Dishwasher, Oven - Self Cleaning, Refrigerator, Stainless Steel Appliances, Stove, Washer, Washer - Front Loading, Disposal, Dryer - Front Loading, ENERGY STAR Refrigerator, Icemaker, Oven/Range - Electric, Water Conditioner - Owned, Water Heater - High-Efficiency
Fireplace Y
Window Features Casement,Double Hung,Insulated,Screens,Vinyl Clad,Wood Frame
Appliance Built-In Microwave, Dishwasher, Oven - Self Cleaning, Refrigerator, Stainless Steel Appliances, Stove, Washer, Washer - Front Loading, Disposal, Dryer - Front Loading, ENERGY STAR Refrigerator, Icemaker, Oven/Range - Electric, Water Conditioner - Owned, Water Heater - High-Efficiency
Heat Source Electric
Laundry Dryer In Unit, Washer In Unit, Lower Floor
Exterior
Exterior Feature Patio(s), Porch(es)
Parking Features Additional Storage Area, Garage - Side Entry, Garage Door Opener, Inside Access
Garage Spaces 7.0
Fence Board, Partially, Wood, Wire
Utilities Available Above Ground
Water Access N
View Garden/Lawn, Trees/Woods
Roof Type Architectural Shingle
Accessibility None
Porch Patio(s), Porch(es)
Attached Garage 1
Total Parking Spaces 7
Garage Y
Building
Lot Description Front Yard, Landscaping, Level, Premium, Rear Yard, Trees/Wooded
Story 3
Foundation Block, Slab
Sewer On Site Septic, Approved System, Holding Tank, Septic Exists, Septic Permit Issued
Water Well
Architectural Style Colonial
Level or Stories 3
Additional Building Above Grade, Below Grade
Structure Type Dry Wall
New Construction N
Schools
Elementary Schools Bushy Park
Middle Schools Folly Quarter
High Schools Glenelg
School District Howard County Public School System
Others
Senior Community No
Tax ID 1404331451
Ownership Fee Simple
SqFt Source Assessor
Special Listing Condition Standard
Read Less
Want to know what your home might be worth? Contact us for a FREE valuation!

Our team is ready to help you sell your home for the highest possible price ASAP

Bought with Kimberly A Lally • EXP Realty, LLC
GET MORE INFORMATION





