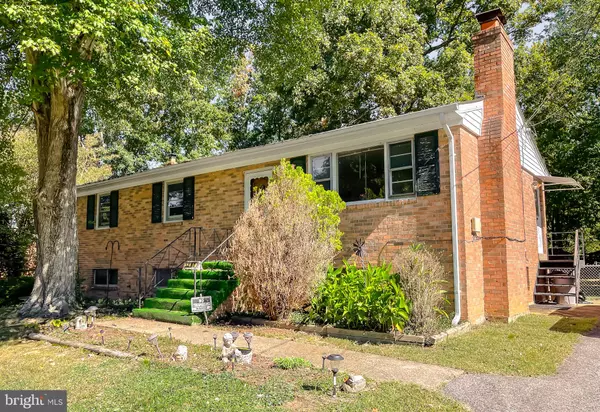$380,000
$380,000
For more information regarding the value of a property, please contact us for a free consultation.
12824 E SHELBY LN Brandywine, MD 20613
3 Beds
2 Baths
2,010 SqFt
Key Details
Sold Price $380,000
Property Type Single Family Home
Sub Type Detached
Listing Status Sold
Purchase Type For Sale
Square Footage 2,010 sqft
Price per Sqft $189
Subdivision Cheltenham
MLS Listing ID MDPG2128746
Sold Date 11/25/24
Style Ranch/Rambler,Raised Ranch/Rambler
Bedrooms 3
Full Baths 1
Half Baths 1
HOA Y/N N
Abv Grd Liv Area 1,150
Originating Board BRIGHT
Year Built 1963
Annual Tax Amount $4,818
Tax Year 2024
Lot Size 0.459 Acres
Acres 0.46
Property Description
This traditional all brick rambler is ready for its next owner! The main floor of this home features 3 bedrooms, 1.5 bathrooms, the kitchen, dining room, and the living room plus a fireplace with a gas insert. The bedrooms have all hardwood floors, with carpet in the main living areas, however there is original hardwood under the carpet! The home is situated on a large flat lot with a fenced in back yard with a gazebo and 3 sheds. The basement is finished except for a large laundry/storage area. The basement has a large living area with a wood burning insert in the fireplace and 2 additional rooms with windows that could be used as bedrooms or office/flex spaces. The roof and gutters with gutter guards were replaced about 2 years ago. The furnace and oil tank were replaced in 2019.
Location
State MD
County Prince Georges
Zoning RR
Rooms
Basement Daylight, Full, Partially Finished, Interior Access, Heated, Rear Entrance, Space For Rooms, Sump Pump, Walkout Stairs, Windows
Main Level Bedrooms 3
Interior
Interior Features Attic, Bathroom - Walk-In Shower, Carpet, Ceiling Fan(s), Family Room Off Kitchen, Floor Plan - Traditional, Stove - Wood, Wood Floors
Hot Water Oil
Heating Wood Burn Stove, Baseboard - Hot Water
Cooling Central A/C, Ceiling Fan(s)
Flooring Carpet, Hardwood
Fireplaces Number 2
Fireplaces Type Gas/Propane, Wood, Insert
Equipment Cooktop, Dryer, Extra Refrigerator/Freezer, Microwave, Oven - Wall, Range Hood, Refrigerator, Stove, Washer
Fireplace Y
Appliance Cooktop, Dryer, Extra Refrigerator/Freezer, Microwave, Oven - Wall, Range Hood, Refrigerator, Stove, Washer
Heat Source Oil
Laundry Basement
Exterior
Garage Spaces 5.0
Fence Chain Link, Rear
Water Access N
Roof Type Architectural Shingle
Accessibility 2+ Access Exits, Doors - Swing In
Total Parking Spaces 5
Garage N
Building
Story 2
Foundation Block
Sewer Public Sewer
Water Public
Architectural Style Ranch/Rambler, Raised Ranch/Rambler
Level or Stories 2
Additional Building Above Grade, Below Grade
New Construction N
Schools
School District Prince George'S County Public Schools
Others
Senior Community No
Tax ID 17111180975
Ownership Fee Simple
SqFt Source Assessor
Special Listing Condition Standard
Read Less
Want to know what your home might be worth? Contact us for a FREE valuation!

Our team is ready to help you sell your home for the highest possible price ASAP

Bought with Milko Fercovich • First Decision Realty LLC
GET MORE INFORMATION





