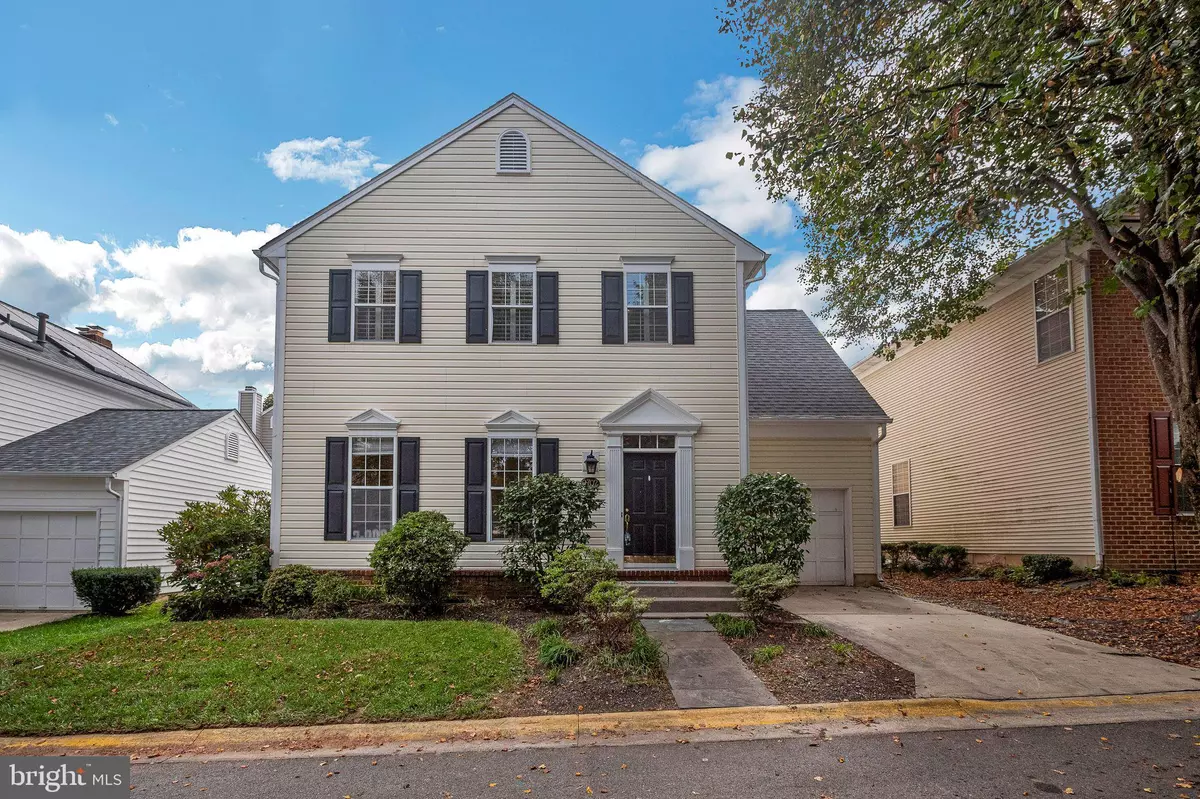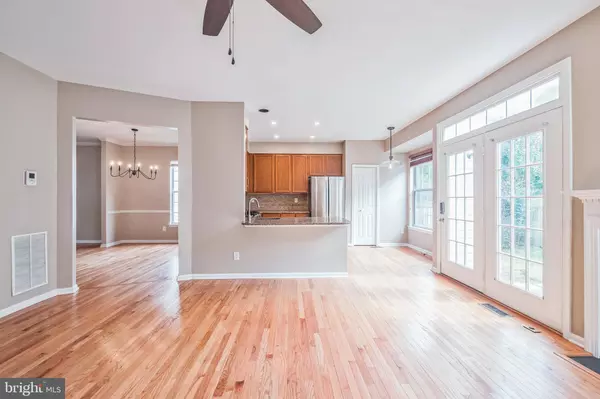$610,000
$600,000
1.7%For more information regarding the value of a property, please contact us for a free consultation.
9702 MEGGS POINT PL Montgomery Village, MD 20886
4 Beds
4 Baths
2,692 SqFt
Key Details
Sold Price $610,000
Property Type Single Family Home
Sub Type Detached
Listing Status Sold
Purchase Type For Sale
Square Footage 2,692 sqft
Price per Sqft $226
Subdivision Apple Ridge
MLS Listing ID MDMC2147876
Sold Date 11/22/24
Style Colonial
Bedrooms 4
Full Baths 2
Half Baths 2
HOA Fees $137/mo
HOA Y/N Y
Abv Grd Liv Area 2,092
Originating Board BRIGHT
Year Built 1995
Annual Tax Amount $6,030
Tax Year 2024
Lot Size 3,220 Sqft
Acres 0.07
Property Description
Welcome to this well-maintained, three-story colonial home in the desirable Apple Ridge community. The home’s layout includes a formal living room, and a separate dining room, both enhanced with crown molding. The dining room also features a classic chair rail. Gleaming hardwood floors span the entire main level, as well as the upper-level stairs and hallway, adding warmth and sophistication. The main level also has a half bath. The gourmet kitchen is a standout feature, complete with quartz countertops, a breakfast bar, a cozy breakfast nook, and stainless steel appliances. The tumbled stone backsplash, recessed lighting, and pantry add a touch of modern elegance and practicality. The kitchen seamlessly flows into the family room, which features a mantle gas fireplace, creating an inviting space for you and your guests. The upper level features four spacious bedrooms with new carpeting and two full bathrooms. Meanwhile, the finished lower level offers a carpeted recreation room and another half bath. Outside, the front of the house has neatly landscaped bushes and plants lining the entryway and a convenient attached garage. The fenced backyard boasts a charming patio and garden perfect for outdoor gatherings. The exterior of the home is covered in light-colored siding, complemented by several large windows that allow plenty of natural light to flood the interior. The residents have access to Montgomery Village facilities including 6 pools, 13 pickle ball courts, 20 tennis courts, 5 basketball courts, 19 recreational and park areas, 4 community centers and nature trails. This home truly combines elegant finishes, practical features, and a desirable location for comfortable and convenient living. ***Includes 1 reserved neighborhood parking space.***
Location
State MD
County Montgomery
Zoning PUBLIC RECORDS
Rooms
Basement Fully Finished
Interior
Hot Water Natural Gas
Heating Forced Air
Cooling Ceiling Fan(s), Central A/C
Fireplaces Number 1
Fireplace Y
Heat Source Natural Gas
Exterior
Parking Features Garage - Front Entry
Garage Spaces 3.0
Water Access N
Roof Type Architectural Shingle
Accessibility None
Attached Garage 1
Total Parking Spaces 3
Garage Y
Building
Story 3
Foundation Permanent
Sewer Public Sewer
Water Public
Architectural Style Colonial
Level or Stories 3
Additional Building Above Grade, Below Grade
New Construction N
Schools
Elementary Schools Stedwick
Middle Schools Neelsville
High Schools Watkins Mill
School District Montgomery County Public Schools
Others
Senior Community No
Tax ID 160902994987
Ownership Fee Simple
SqFt Source Assessor
Special Listing Condition Standard
Read Less
Want to know what your home might be worth? Contact us for a FREE valuation!

Our team is ready to help you sell your home for the highest possible price ASAP

Bought with David K Wheaton • Revol Real Estate, LLC

GET MORE INFORMATION





