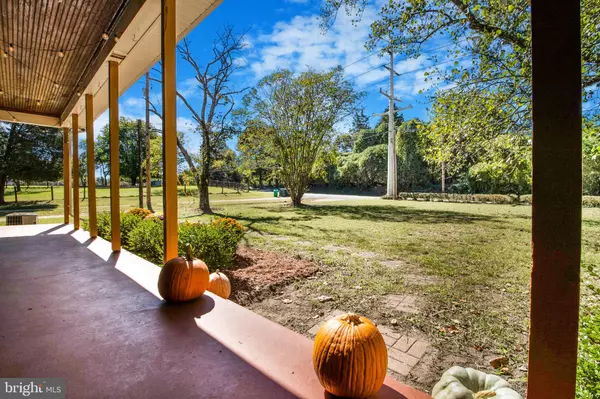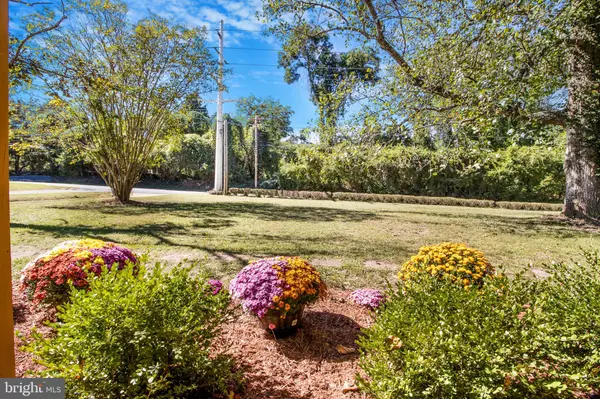$385,000
$379,000
1.6%For more information regarding the value of a property, please contact us for a free consultation.
13102 BRANDYWINE RD Brandywine, MD 20613
3 Beds
2 Baths
2,120 SqFt
Key Details
Sold Price $385,000
Property Type Single Family Home
Sub Type Detached
Listing Status Sold
Purchase Type For Sale
Square Footage 2,120 sqft
Price per Sqft $181
Subdivision None Available
MLS Listing ID MDPG2129144
Sold Date 11/22/24
Style Raised Ranch/Rambler
Bedrooms 3
Full Baths 1
Half Baths 1
HOA Y/N N
Abv Grd Liv Area 1,658
Originating Board BRIGHT
Year Built 1954
Annual Tax Amount $4,493
Tax Year 2024
Lot Size 1.000 Acres
Acres 1.0
Property Description
A Buyer's Dream! This charming property sits on a spacious 1-acre lot, offering a perfect blend of tranquility and convenience. Step inside to discover a welcoming, large living room complete with a cozy fireplace—ideal for gatherings or quiet evenings. The home boasts beautiful hardwood floors and fresh paint, adding warmth and character. The large, country-style kitchen is a cook's delight, offering plenty of space for meal preparation and casual dining. With three generously sized bedrooms, everyone can enjoy their own space. The bathrooms have been tastefully remodeled, providing modern comforts, and the septic system was professionally flushed in 2023 for peace of mind. Entertain guests in the formal dining room, which opens to an attached porch, perfect for enjoying morning coffee or summer dinners while taking in the scenic views. Need extra storage? The floored attic offers plenty of space for all your needs. Enjoy a serene, country feel without sacrificing convenience—this home is just a short drive from Washington D.C., Joint Base Andrews, the Beltway, and the proposed Metro extension. This property truly offers the best of both worlds. See it for yourself—you won't want to miss this opportunity!
Location
State MD
County Prince Georges
Zoning RR
Rooms
Basement Unfinished
Main Level Bedrooms 3
Interior
Interior Features Attic, Dining Area, Floor Plan - Traditional, Kitchen - Country, Wood Floors
Hot Water Electric
Heating Forced Air
Cooling Central A/C
Fireplaces Number 1
Fireplace Y
Heat Source Oil
Exterior
Water Access N
Accessibility None
Garage N
Building
Story 2
Foundation Other
Sewer Public Sewer, Septic Exists
Water Public
Architectural Style Raised Ranch/Rambler
Level or Stories 2
Additional Building Above Grade, Below Grade
New Construction N
Schools
Middle Schools Gwynn Park
High Schools Gwynn Park
School District Prince George'S County Public Schools
Others
Senior Community No
Tax ID 17111158310
Ownership Fee Simple
SqFt Source Assessor
Special Listing Condition Standard
Read Less
Want to know what your home might be worth? Contact us for a FREE valuation!

Our team is ready to help you sell your home for the highest possible price ASAP

Bought with Anthony J Lasswell • RE/MAX 100
GET MORE INFORMATION





