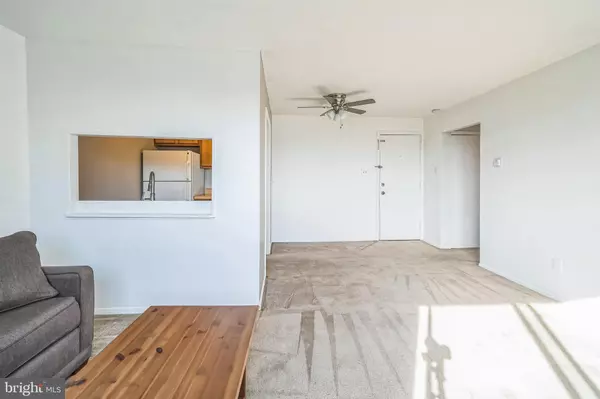$102,000
$110,000
7.3%For more information regarding the value of a property, please contact us for a free consultation.
8115 WEST CHESTER PIKE #B5E Upper Darby, PA 19082
1 Bed
1 Bath
736 SqFt
Key Details
Sold Price $102,000
Property Type Condo
Sub Type Condo/Co-op
Listing Status Sold
Purchase Type For Sale
Square Footage 736 sqft
Price per Sqft $138
Subdivision Birchwood
MLS Listing ID PADE2077776
Sold Date 11/22/24
Style Unit/Flat,Traditional,Other
Bedrooms 1
Full Baths 1
Condo Fees $223/mo
HOA Y/N N
Abv Grd Liv Area 736
Originating Board BRIGHT
Year Built 1970
Annual Tax Amount $1,803
Tax Year 2023
Lot Dimensions 0.00 x 0.00
Property Description
Welcome to Birchwood Condominiums! This affordable and spacious one-bedroom condo offers a fresh interior with newer paint, shampooed carpeting, and newer air conditioning units. Located in a prime spot between the 69th Street Transportation Center and City Avenue, it's convenient to public transit, shopping, and dining. The condo features a bright, open layout that maximizes space and natural light. Enjoy added perks like on-site laundry, storage, and ample off-street parking. The condo fee covers exterior and interior common area maintenance, water, sewer, trash, landscaping, and snow removal. The building is well maintained - boasting new common area carpeting, newer windows, and a recently replaced roof. Perfect for first-time buyers, empty-nesters looking to downsize, or investors looking to add to their rental portfolio!
Location
State PA
County Delaware
Area Upper Darby Twp (10416)
Zoning RES
Rooms
Other Rooms Living Room, Kitchen, Bedroom 1, Bathroom 1
Basement Interior Access, Outside Entrance, Poured Concrete
Main Level Bedrooms 1
Interior
Interior Features Bathroom - Tub Shower, Carpet, Ceiling Fan(s), Combination Dining/Living, Flat, Kitchen - Galley, Window Treatments
Hot Water Other
Heating Hot Water
Cooling Wall Unit
Equipment Oven/Range - Electric, Range Hood, Refrigerator
Furnishings No
Fireplace N
Window Features Energy Efficient,Replacement,Screens,Vinyl Clad,Double Pane,Sliding
Appliance Oven/Range - Electric, Range Hood, Refrigerator
Heat Source Natural Gas
Laundry Basement, Shared
Exterior
Garage Spaces 1.0
Amenities Available Laundry Facilities, Common Grounds, Extra Storage
Water Access N
Roof Type Flat
Accessibility None
Total Parking Spaces 1
Garage N
Building
Story 1
Unit Features Garden 1 - 4 Floors
Sewer Public Sewer
Water Public
Architectural Style Unit/Flat, Traditional, Other
Level or Stories 1
Additional Building Above Grade, Below Grade
New Construction N
Schools
School District Upper Darby
Others
Pets Allowed N
HOA Fee Include Common Area Maintenance,Ext Bldg Maint,Insurance,Lawn Maintenance,Management,Snow Removal,Trash,Water,Sewer,Parking Fee
Senior Community No
Tax ID 16-06-01297-47
Ownership Condominium
Security Features Intercom,Smoke Detector,Main Entrance Lock
Acceptable Financing Cash, Conventional, Negotiable, VA
Listing Terms Cash, Conventional, Negotiable, VA
Financing Cash,Conventional,Negotiable,VA
Special Listing Condition Standard
Read Less
Want to know what your home might be worth? Contact us for a FREE valuation!

Our team is ready to help you sell your home for the highest possible price ASAP

Bought with Janet E Ames • Keller Williams Main Line

GET MORE INFORMATION





