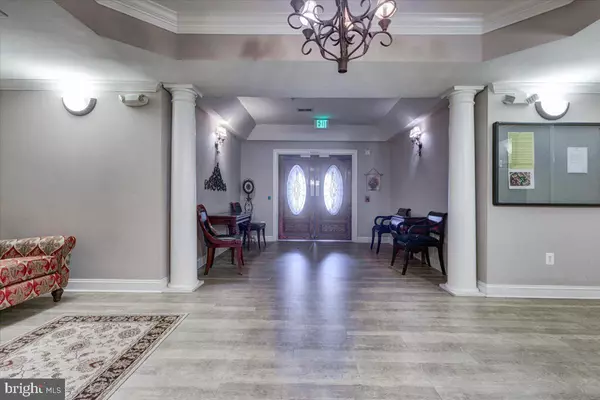$440,000
$435,000
1.1%For more information regarding the value of a property, please contact us for a free consultation.
5910 GREAT STAR DR #408 Clarksville, MD 21029
2 Beds
2 Baths
1,500 SqFt
Key Details
Sold Price $440,000
Property Type Condo
Sub Type Condo/Co-op
Listing Status Sold
Purchase Type For Sale
Square Footage 1,500 sqft
Price per Sqft $293
Subdivision Fieldstone
MLS Listing ID MDHW2044236
Sold Date 11/22/24
Style Traditional
Bedrooms 2
Full Baths 2
Condo Fees $404/mo
HOA Fees $90/ann
HOA Y/N Y
Abv Grd Liv Area 1,500
Originating Board BRIGHT
Year Built 2003
Annual Tax Amount $5,082
Tax Year 2024
Property Description
Its the perfect feeling of coming home - as you step inside this welcoming foyer, with a secure access to this condominium building , where a short elevator ride takes you to its majestic penthouse unit on the fourth floor.
The door opens to a well lit entrance with a modern open floor plan and neutral color palette. The kitchen to your right, features a breakfast bar, plenty of counter space and its tall solid wood cabinets are complimented beautifully by a *brand new* LPV flooring.
Entertain all day in this expansive, open floor plan living and dining space, that boast *new* fixtures , a *brand new floor* and easy access to a covered balcony, for a relaxing outdoor space.
Step into the luxurious owner's suite that is as expansive as it is cozy, featuring the perfect reading/ seating area bathed in natural light from the large windows , both the pillar details and tray ceiling add a touch of majesty to this bedroom . Plenty of storage space includes the walk in closet along with an additional closet - leading to the ensuite bathroom with dual vanities, a walk in shower and tiled floor.
The second bedroom has its own walk in closet and large windows and is close to the hall bathroom with the perfect soak in tub for all the luxury a guest will need.
Fresh paint throughout, new carpets in bedrooms and a newer washer/ dryer unit in the laundry room, along with a separate one car garage across from building, completes this experience of luxurious living in the heart of Howard County, right here in Clarksville.
The community has an open tots/ lots playground space and is right across from shopping in Daybreak Circle, close to Clarksville Commons and all commuter routes like, I 95, I 70, Rte 32 etc.
Welcome Home !!
Location
State MD
County Howard
Zoning NT
Rooms
Other Rooms Living Room, Dining Room, Primary Bedroom, Sitting Room, Bedroom 2, Kitchen
Main Level Bedrooms 2
Interior
Interior Features Combination Dining/Living, Elevator, Window Treatments, Primary Bath(s), Bathroom - Tub Shower, Bathroom - Walk-In Shower, Breakfast Area, Carpet, Ceiling Fan(s), Entry Level Bedroom, Pantry, Sprinkler System, Walk-in Closet(s), Other
Hot Water Natural Gas
Heating Central, Forced Air
Cooling Central A/C
Flooring Carpet, Luxury Vinyl Plank, Ceramic Tile
Equipment Dishwasher, Disposal, Dryer, Exhaust Fan, Icemaker, Oven - Self Cleaning, Oven/Range - Electric, Range Hood, Refrigerator, Stove, Washer, Stainless Steel Appliances, Water Heater
Fireplace N
Window Features Double Pane
Appliance Dishwasher, Disposal, Dryer, Exhaust Fan, Icemaker, Oven - Self Cleaning, Oven/Range - Electric, Range Hood, Refrigerator, Stove, Washer, Stainless Steel Appliances, Water Heater
Heat Source Natural Gas
Laundry Dryer In Unit, Washer In Unit
Exterior
Exterior Feature Balcony
Parking Features Garage Door Opener
Garage Spaces 2.0
Parking On Site 1
Utilities Available Sewer Available, Water Available, Electric Available
Amenities Available Jog/Walk Path, Pool Mem Avail, Elevator
Water Access N
View Garden/Lawn
Accessibility Elevator
Porch Balcony
Total Parking Spaces 2
Garage Y
Building
Story 1
Unit Features Garden 1 - 4 Floors
Sewer Public Sewer
Water Public
Architectural Style Traditional
Level or Stories 1
Additional Building Above Grade, Below Grade
Structure Type 9'+ Ceilings,Dry Wall,High,Tray Ceilings
New Construction N
Schools
Elementary Schools Clarksville
Middle Schools Clarksville
High Schools River Hill
School District Howard County Public School System
Others
Pets Allowed Y
HOA Fee Include Common Area Maintenance,Ext Bldg Maint,Insurance,Lawn Maintenance,Snow Removal,Other,Trash,Water
Senior Community No
Tax ID 1415132582
Ownership Condominium
Security Features Main Entrance Lock,Smoke Detector,Security System,Sprinkler System - Indoor,Carbon Monoxide Detector(s)
Acceptable Financing Cash, Conventional, VA
Listing Terms Cash, Conventional, VA
Financing Cash,Conventional,VA
Special Listing Condition Standard
Pets Allowed Size/Weight Restriction
Read Less
Want to know what your home might be worth? Contact us for a FREE valuation!

Our team is ready to help you sell your home for the highest possible price ASAP

Bought with Scott Randell Moran • Keller Williams Realty Centre

GET MORE INFORMATION





