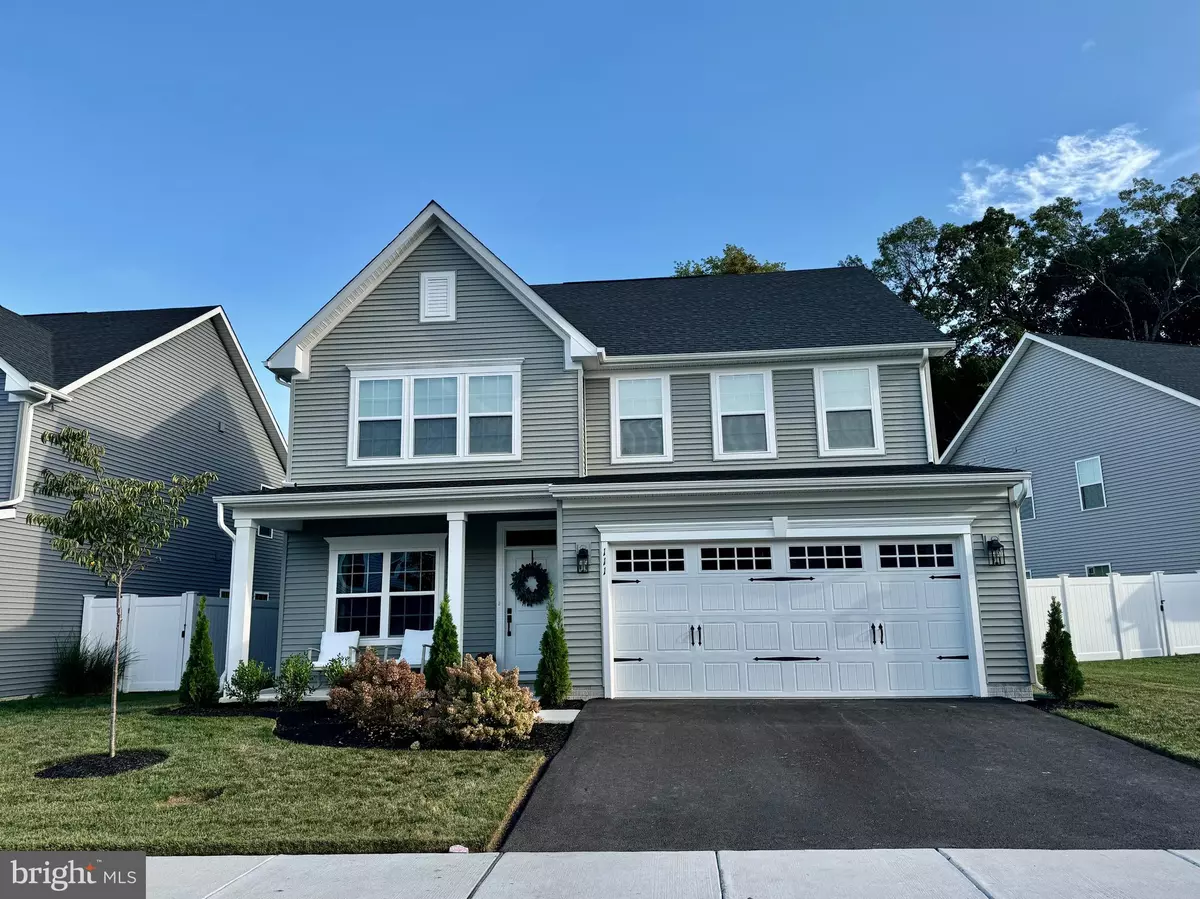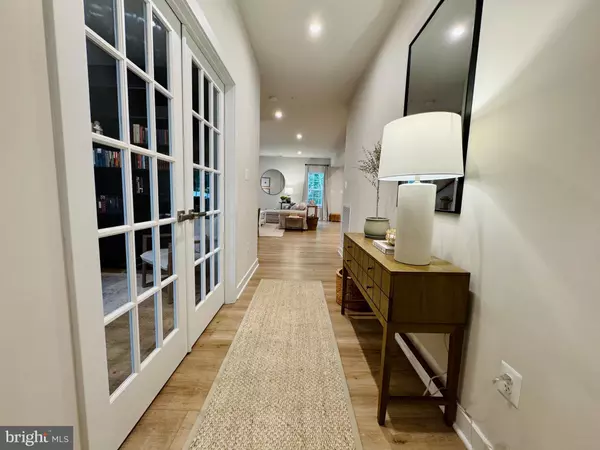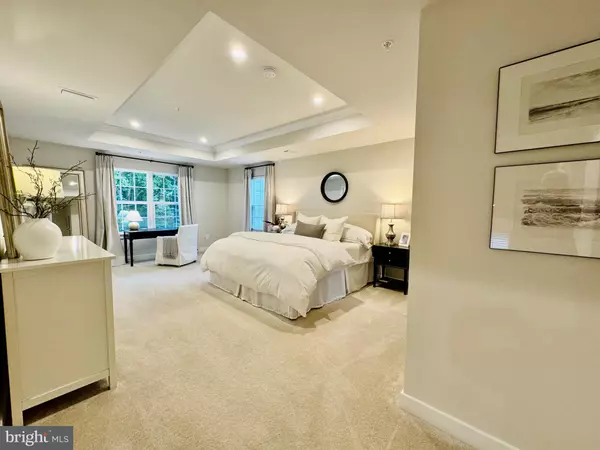$599,999
$599,999
For more information regarding the value of a property, please contact us for a free consultation.
111 PIXIE CT Grasonville, MD 21638
4 Beds
3 Baths
2,592 SqFt
Key Details
Sold Price $599,999
Property Type Single Family Home
Sub Type Detached
Listing Status Sold
Purchase Type For Sale
Square Footage 2,592 sqft
Price per Sqft $231
Subdivision Perry'S Retreat
MLS Listing ID MDQA2011134
Sold Date 11/22/24
Style Transitional
Bedrooms 4
Full Baths 2
Half Baths 1
HOA Fees $69/mo
HOA Y/N Y
Abv Grd Liv Area 2,592
Originating Board BRIGHT
Year Built 2023
Annual Tax Amount $4,144
Tax Year 2024
Lot Size 7,279 Sqft
Acres 0.17
Lot Dimensions 0.00 x 0.00
Property Description
Why wait for your new build when you can move right in?! This loved 1 year old home is only on the market as a result of a great job opportunity. Their move is your gain. Don't miss this fabulous opportunity to own on the only cut-de-sac in Perry's Retreat. Built on a premium lot that backs to the woods, this meticulous 4 bedroom home is waiting for your discovery. Many upgrades were applied during the build including the addition of extra windows, a covered patio, elevated appliances, added canned lighting, double sinks in the hall bath and much more. This home offers a french doored dedicated office, 2 car garage, lovely landscaping and is decorated like a showcase home, Falling in love with this home will be easy, and the instant gratification you could have upon purchase will be divine. Conveniently located to schools, shopping, fuel, Rt 50 and so much more. We hope to see you soon.
Location
State MD
County Queen Annes
Zoning GPRN
Direction Northwest
Rooms
Other Rooms Living Room, Dining Room, Primary Bedroom, Bedroom 2, Bedroom 3, Bedroom 4, Kitchen, Laundry, Office, Primary Bathroom, Full Bath, Half Bath
Interior
Interior Features Bathroom - Walk-In Shower, Breakfast Area, Carpet, Crown Moldings, Dining Area, Family Room Off Kitchen, Floor Plan - Open, Kitchen - Eat-In, Kitchen - Island, Primary Bath(s), Recessed Lighting, Upgraded Countertops, Walk-in Closet(s), Window Treatments, Other
Hot Water Electric
Heating Heat Pump(s)
Cooling Central A/C, Heat Pump(s)
Flooring Carpet, Luxury Vinyl Plank
Equipment Dishwasher, Dryer - Electric, Exhaust Fan, Icemaker, Microwave, Oven/Range - Electric, Range Hood, Refrigerator, Stainless Steel Appliances, Washer, Water Heater
Furnishings No
Fireplace N
Window Features Double Hung,Double Pane,Screens,Sliding,Transom
Appliance Dishwasher, Dryer - Electric, Exhaust Fan, Icemaker, Microwave, Oven/Range - Electric, Range Hood, Refrigerator, Stainless Steel Appliances, Washer, Water Heater
Heat Source Electric
Laundry Has Laundry, Upper Floor
Exterior
Parking Features Garage - Front Entry, Inside Access
Garage Spaces 4.0
Fence Partially
Utilities Available Water Available, Sewer Available, Electric Available
Amenities Available Common Grounds, Tot Lots/Playground, Other
Water Access N
View Street, Trees/Woods
Roof Type Architectural Shingle
Street Surface Black Top
Accessibility None
Road Frontage City/County
Attached Garage 2
Total Parking Spaces 4
Garage Y
Building
Lot Description Backs to Trees, Level, Landscaping, No Thru Street, Cul-de-sac
Story 2
Foundation Slab
Sewer Public Sewer
Water Public
Architectural Style Transitional
Level or Stories 2
Additional Building Above Grade, Below Grade
Structure Type Dry Wall,9'+ Ceilings,Tray Ceilings
New Construction N
Schools
School District Queen Anne'S County Public Schools
Others
HOA Fee Include Common Area Maintenance
Senior Community No
Tax ID 1805126730
Ownership Fee Simple
SqFt Source Assessor
Security Features Smoke Detector,Sprinkler System - Indoor
Acceptable Financing Cash, Conventional, FHA, VA
Listing Terms Cash, Conventional, FHA, VA
Financing Cash,Conventional,FHA,VA
Special Listing Condition Standard
Read Less
Want to know what your home might be worth? Contact us for a FREE valuation!

Our team is ready to help you sell your home for the highest possible price ASAP

Bought with Vincent J Payne • Realty Navigator

GET MORE INFORMATION





