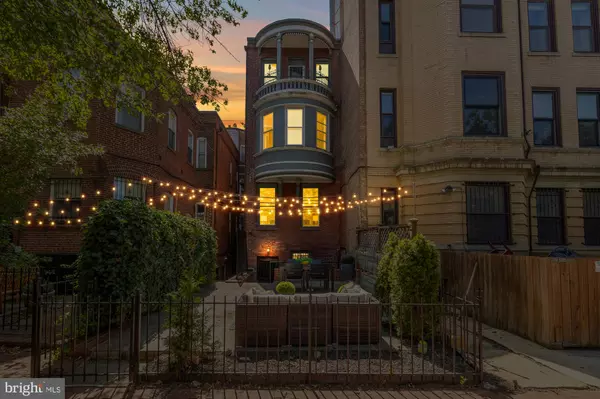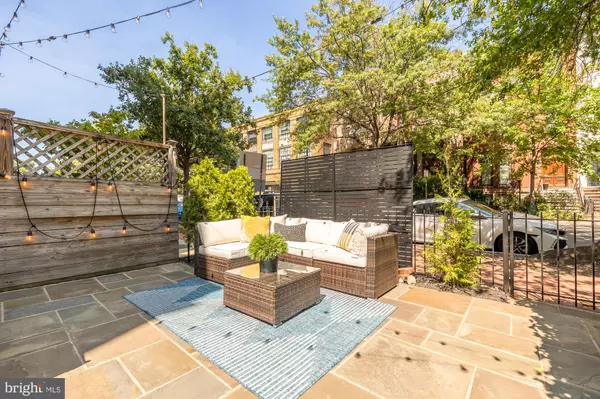$723,000
$750,000
3.6%For more information regarding the value of a property, please contact us for a free consultation.
1313 RHODE ISLAND AVE NW #D Washington, DC 20005
2 Beds
3 Baths
1,061 SqFt
Key Details
Sold Price $723,000
Property Type Condo
Sub Type Condo/Co-op
Listing Status Sold
Purchase Type For Sale
Square Footage 1,061 sqft
Price per Sqft $681
Subdivision Logan Circle
MLS Listing ID DCDC2162518
Sold Date 11/21/24
Style Colonial
Bedrooms 2
Full Baths 2
Half Baths 1
Condo Fees $272/mo
HOA Y/N N
Abv Grd Liv Area 1,061
Originating Board BRIGHT
Year Built 1965
Annual Tax Amount $5,567
Tax Year 2024
Property Description
Assumable VA loan option! Ideally located off of historic Logan Circle, this 2 bedroom, 2.5 bathroom residence combines everyday convenience with quintessential DC charm. Enter via the unit’s sprawling slate patio with privacy walls and lush greenery on tree-lined P Street. Outdoor space abounds with an additional lower-level brick patio perfect for a firepit or grill leading to the main entrance.
The interior of the home features warm hardwood floors, recessed and accent lighting, original exposed brick, and even a wood-burning fireplace. The garden level is ideal for everyday life or hosting, featuring a spacious living room connecting to the kitchen and dining area via twin corridors, one with a powder room and one with a coat closet. Stainless steel appliances, granite countertops, and numerous storage solutions provide an ideal kitchen and dining area to cook and entertain with ease. Windows on two sides illuminate this floor with no shortage of privacy.
The 2-story open stairwell accentuates the high ceilings above on the versatile second level. A secondary bedroom, office or nursery sits at the middle of the hall with an en-suite bath with walk-in shower, and a walk-in closet fitted with ELFA storage solutions. The primary bedroom is at the hall's end, filled with light by large windows. The second en-suite bath features a soaking tub with shower, extra-wide vanity, and classic black/white tiling. Laundry and storage closets complete this floor.
Enjoy some of DC’s best dining, shopping, and nightlife just around the corner on 14th St NW with staples like Le Diplomate, Barcelona Wine Bar, Pearl Dive, and Milk Bar one block away along with Whole Foods Market and Trader Joe's close by. With a Walk Score of 98 and Bike Score of 99, the District and beyond is right outside your door. Welcome home.
Location
State DC
County Washington
Zoning RA-2
Interior
Interior Features Recessed Lighting, Wood Floors, Bathroom - Soaking Tub, Bathroom - Stall Shower, Combination Kitchen/Dining
Hot Water Electric
Heating Forced Air, Baseboard - Electric
Cooling Central A/C
Flooring Solid Hardwood
Fireplaces Number 1
Fireplaces Type Wood
Equipment Dishwasher, Refrigerator, Exhaust Fan, Oven/Range - Electric, Disposal, Icemaker, Washer, Dryer
Furnishings No
Fireplace Y
Appliance Dishwasher, Refrigerator, Exhaust Fan, Oven/Range - Electric, Disposal, Icemaker, Washer, Dryer
Heat Source Electric
Laundry Dryer In Unit, Washer In Unit, Has Laundry
Exterior
Exterior Feature Patio(s), Brick
Fence Partially
Amenities Available None
Water Access N
Accessibility None
Porch Patio(s), Brick
Garage N
Building
Story 2
Unit Features Garden 1 - 4 Floors
Foundation Other
Sewer Public Sewer
Water Public
Architectural Style Colonial
Level or Stories 2
Additional Building Above Grade, Below Grade
Structure Type Brick,Dry Wall
New Construction N
Schools
Elementary Schools Garrison
Middle Schools Call School Board
High Schools Cardozo Education Campus
School District District Of Columbia Public Schools
Others
Pets Allowed Y
HOA Fee Include Trash,Water,Sewer,Other
Senior Community No
Tax ID 0242/N/2038
Ownership Condominium
Horse Property N
Special Listing Condition Standard
Pets Allowed No Pet Restrictions
Read Less
Want to know what your home might be worth? Contact us for a FREE valuation!

Our team is ready to help you sell your home for the highest possible price ASAP

Bought with Ciara N Lascano • Century 21 Redwood Realty

GET MORE INFORMATION





