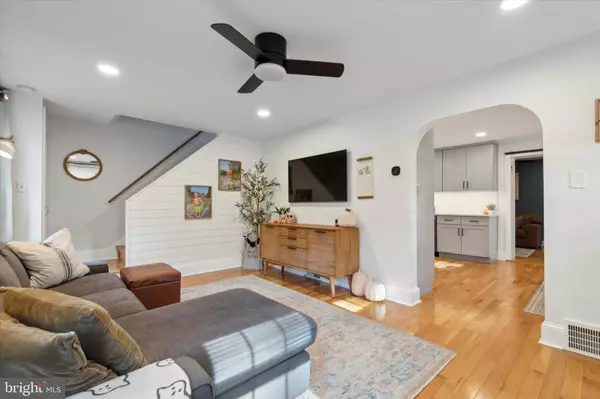$550,000
$499,900
10.0%For more information regarding the value of a property, please contact us for a free consultation.
2327 N GILINGER RD Lafayette Hill, PA 19444
3 Beds
2 Baths
1,489 SqFt
Key Details
Sold Price $550,000
Property Type Single Family Home
Sub Type Detached
Listing Status Sold
Purchase Type For Sale
Square Footage 1,489 sqft
Price per Sqft $369
Subdivision Lafayette Hill
MLS Listing ID PAMC2120484
Sold Date 11/21/24
Style Cape Cod
Bedrooms 3
Full Baths 2
HOA Y/N N
Abv Grd Liv Area 1,489
Originating Board BRIGHT
Year Built 1940
Annual Tax Amount $4,468
Tax Year 2024
Lot Size 5,100 Sqft
Acres 0.12
Lot Dimensions 60.00 x 0.00
Property Description
Move right into this charming cape cod home in Lafayette Hill! Completely remodeled, top to bottom with a fully landscaped and fenced-in backyard. All you need to do is unpack your bags! Upon entering, you’ll immediately notice the pride of ownership and attention to detail in this home. Your eye will be drawn to a charming design feature at every turn. The new kitchen will amaze with grey shaker cabinetry to the ceiling, quartz countertops, matte black hardware, stainless appliances, and modern subway tile backsplash. The main floor has a great flow, with the living room being open to the kitchen & dining area, and the kitchen is adjacent to an additional living space with a full bathroom…perfect for a playroom, den, office, or even use this space as a first floor in-law suite! There is a sliding barn door to close this space off for privacy. Hardwood floors throughout, recessed lighting, upgraded fixtures, shiplap, and many more cool design aspects. Before you head outside, don’t forget to check out the private office space with custom wood ceiling plus its own heating & cooling. The picturesque backyard is a rare gem…flat usable yard space, fully fenced for privacy & security, a nice deck for grilling/relaxing, a play set for the kids, and a shed for storage. Perfectly sized for everything you need, while being manageable to maintain. Head upstairs to find 3 generous bedrooms, and a fully updated hall bathroom with beautiful finishes. Brand new hot water heater, brand new sump pump, and the major systems have all been replaced since 2014 (roof, heater, air conditioning). This home is a solid investment, because you don’t have to sacrifice on quality to get the aesthetic you want. Perfectly located within Colonial School District. Hurry, don’t let this stunning home pass you by!
Location
State PA
County Montgomery
Area Whitemarsh Twp (10665)
Zoning B
Rooms
Other Rooms Living Room, Dining Room, Primary Bedroom, Bedroom 2, Kitchen, Bedroom 1, Other, Attic
Basement Full, Unfinished
Interior
Interior Features Ceiling Fan(s)
Hot Water Natural Gas
Heating Forced Air
Cooling Central A/C
Flooring Wood
Equipment Built-In Range, Oven - Self Cleaning, Dishwasher, Disposal
Fireplace N
Appliance Built-In Range, Oven - Self Cleaning, Dishwasher, Disposal
Heat Source Natural Gas
Laundry Upper Floor
Exterior
Exterior Feature Deck(s)
Garage Spaces 2.0
Fence Fully, Privacy, Wood
Water Access N
Roof Type Pitched,Shingle
Accessibility None
Porch Deck(s)
Total Parking Spaces 2
Garage N
Building
Lot Description Level, Front Yard, Rear Yard, SideYard(s)
Story 2
Foundation Block
Sewer Public Sewer
Water Public
Architectural Style Cape Cod
Level or Stories 2
Additional Building Above Grade, Below Grade
New Construction N
Schools
High Schools Plymouth Whitemarsh
School District Colonial
Others
Senior Community No
Tax ID 65-00-04804-009
Ownership Fee Simple
SqFt Source Assessor
Acceptable Financing Conventional, VA, FHA 203(b)
Listing Terms Conventional, VA, FHA 203(b)
Financing Conventional,VA,FHA 203(b)
Special Listing Condition Standard
Read Less
Want to know what your home might be worth? Contact us for a FREE valuation!

Our team is ready to help you sell your home for the highest possible price ASAP

Bought with Edward M Schmidt • Realty One Group Restore - Conshohocken

GET MORE INFORMATION





