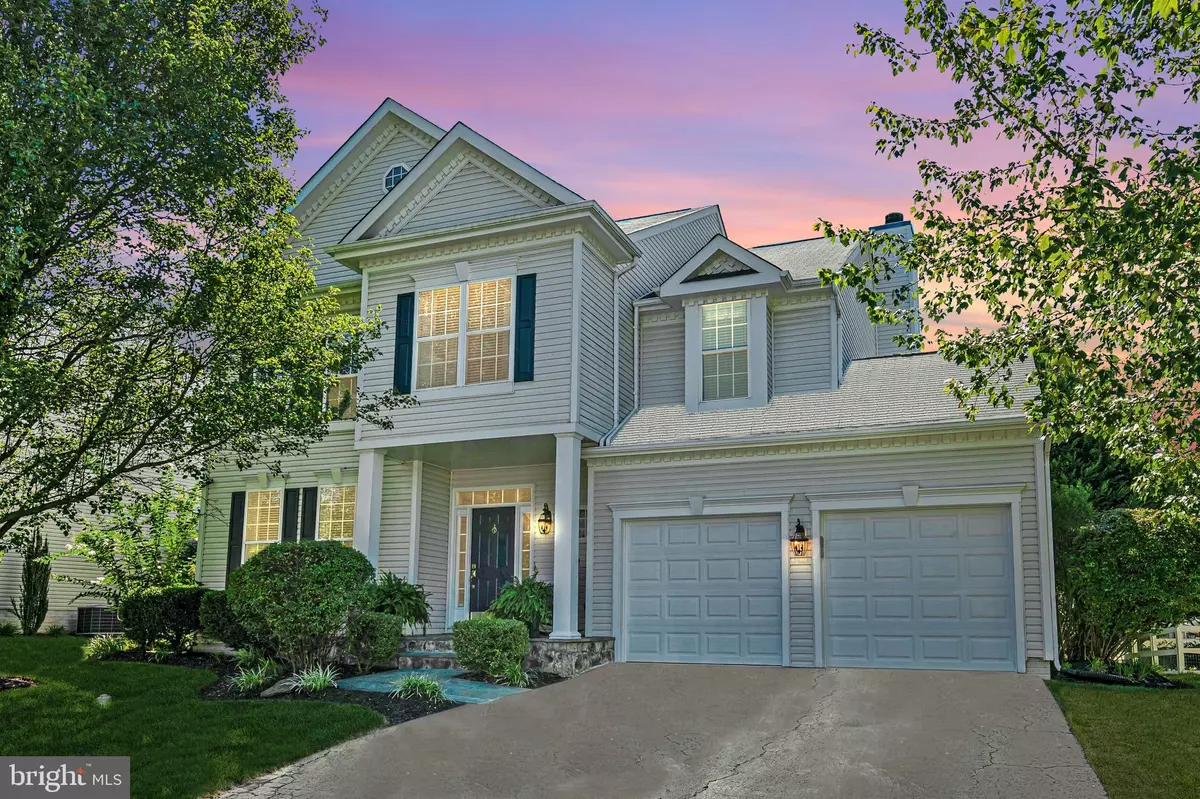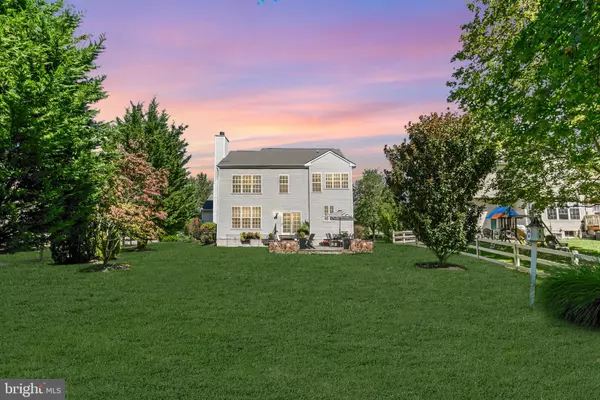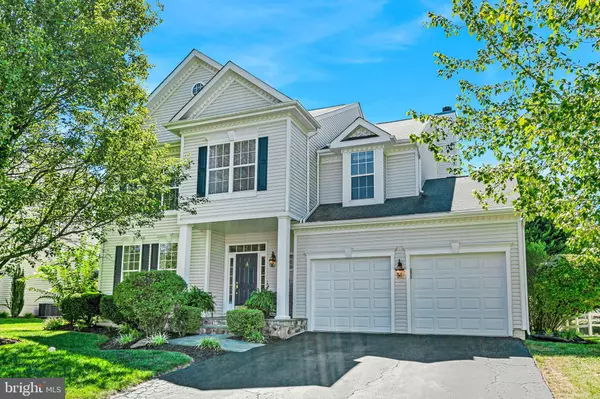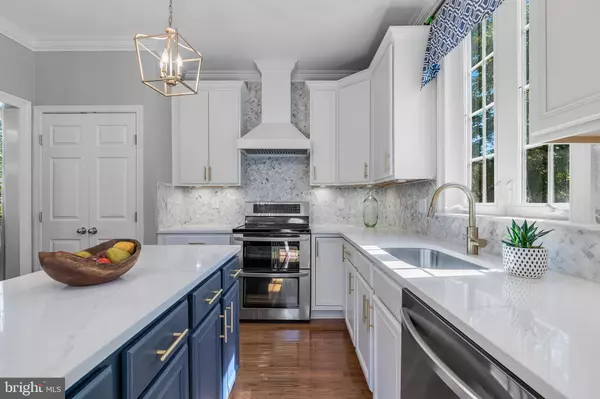$800,000
$795,000
0.6%For more information regarding the value of a property, please contact us for a free consultation.
17133 MAGIC MOUNTAIN DR Round Hill, VA 20141
4 Beds
4 Baths
3,227 SqFt
Key Details
Sold Price $800,000
Property Type Single Family Home
Sub Type Detached
Listing Status Sold
Purchase Type For Sale
Square Footage 3,227 sqft
Price per Sqft $247
Subdivision Villages At Round Hill
MLS Listing ID VALO2082770
Sold Date 11/21/24
Style Colonial
Bedrooms 4
Full Baths 3
Half Baths 1
HOA Fees $85/mo
HOA Y/N Y
Abv Grd Liv Area 2,227
Originating Board BRIGHT
Year Built 2002
Annual Tax Amount $5,576
Tax Year 2024
Lot Size 9,583 Sqft
Acres 0.22
Property Description
Discover your dream home in the charming community of Round Hill, Virginia, where this stunning 4-bedroom, 4-bathroom single-family residence awaits. With 4,000 square feet of meticulously renovated living space that feels like a 5-bedroom thanks to a versatile flex room in the lower level, this home features soaring ceilings in the family room and freshly painted interiors that exude warmth and elegance. The renovated kitchen and bathrooms are stylish and perfect. Step outside to an incredible custom flagstone patio surrounded by beautifully landscaped grounds—perfect for entertaining or relaxing with family. Ideally situated within walking distance to downtown Round Hill, Round Hill elementary school, and an indoor aquatic center, this move-in ready gem is perfect for suburban professionals seeking a well-priced haven in Loudoun County. Don't miss your chance to make this exceptional property your own!
Original owners have meticulously maintained and updated the home - with over $130,000 in recent improvements - including a gorgeous kitchen with Quartz countertops, herringbone tile backsplash, custom hood, designer cabinets and updated appliances, stylishly remodeled bathrooms , this home has it all. The owners added custom millwork, moldings, and trim - look at that shiplap fireplace surround and customer paneled wall in the primary bedroom. Lighting fixtures have all been replaced, a gorgeous and spacious custom flagstone patio is located in the rear yard. surrounded by lush landscaping and mature trees.
The lower level has a kitchenette, full bathroom, office with French doors, a flex room with closet that can function as a bedroom, and a large bright living space. Located in a vibrant neighborhood in one of the most charming towns in Loudoun County. Property just appraised for $810,000 seize this amazing opportunity! Don't miss this incredible opportunity!
Location
State VA
County Loudoun
Zoning PDH3
Rooms
Basement Connecting Stairway, Daylight, Full, Fully Finished
Interior
Hot Water Electric
Heating Heat Pump(s)
Cooling Central A/C
Fireplaces Number 1
Fireplace Y
Heat Source Electric
Exterior
Parking Features Garage - Front Entry, Garage Door Opener
Garage Spaces 2.0
Water Access N
Accessibility None
Attached Garage 2
Total Parking Spaces 2
Garage Y
Building
Story 3
Foundation Permanent
Sewer Public Sewer
Water Public
Architectural Style Colonial
Level or Stories 3
Additional Building Above Grade, Below Grade
New Construction N
Schools
School District Loudoun County Public Schools
Others
Senior Community No
Tax ID 554250923000
Ownership Fee Simple
SqFt Source Assessor
Special Listing Condition Standard
Read Less
Want to know what your home might be worth? Contact us for a FREE valuation!

Our team is ready to help you sell your home for the highest possible price ASAP

Bought with Colleen M Gustavson • Hunt Country Sotheby's International Realty
GET MORE INFORMATION





