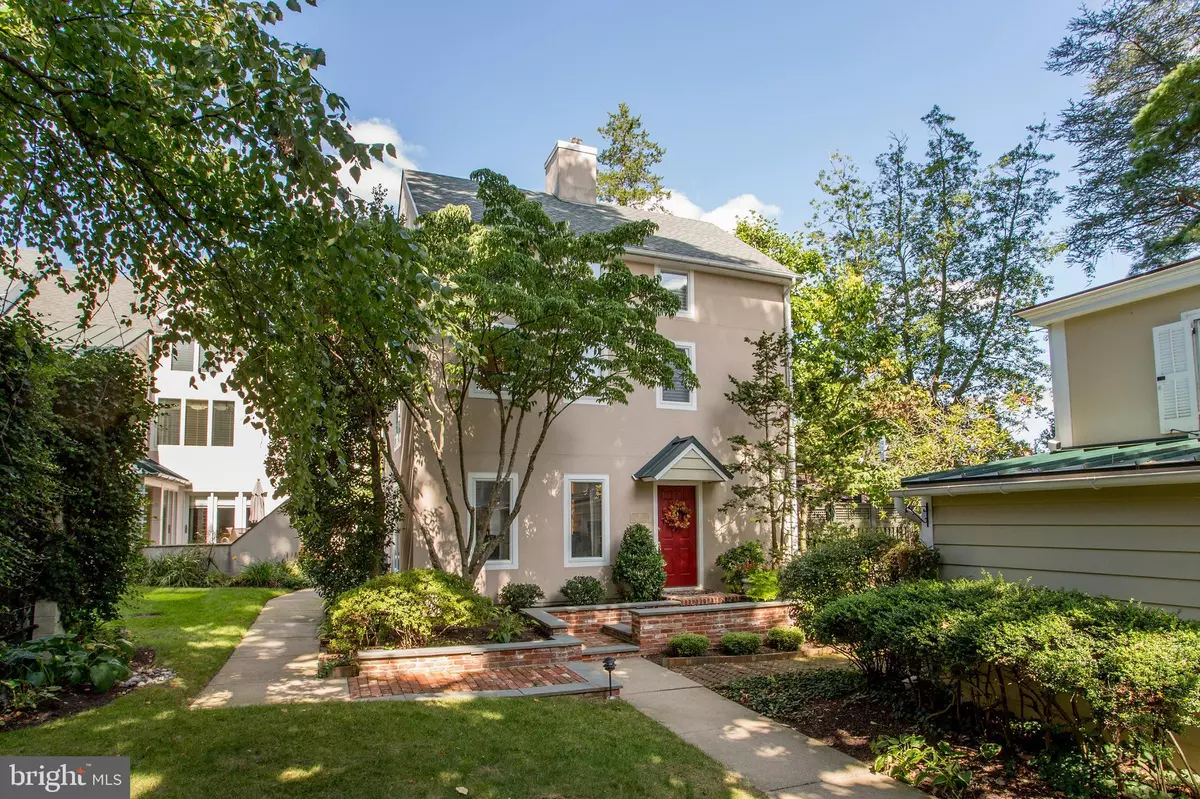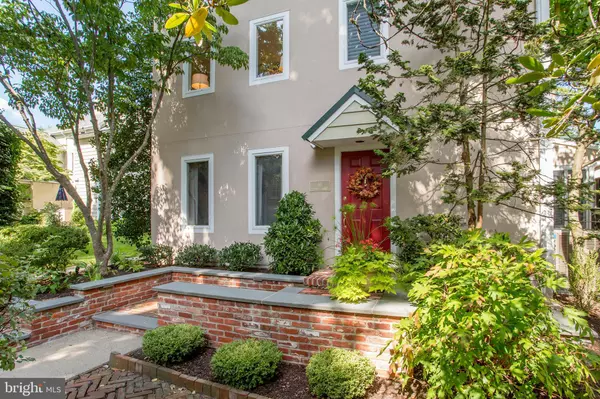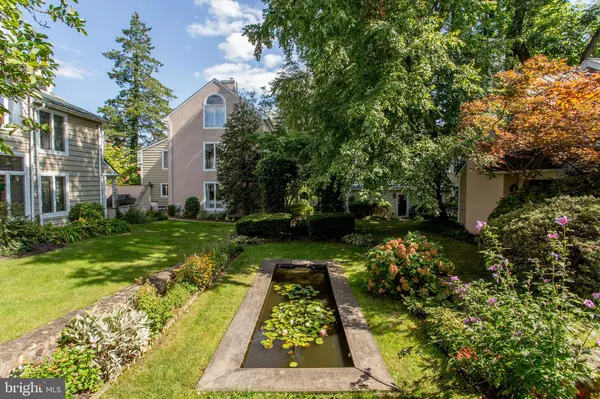$1,050,000
$1,050,000
For more information regarding the value of a property, please contact us for a free consultation.
10 BARNES CT #501 Doylestown, PA 18901
3 Beds
4 Baths
2,714 SqFt
Key Details
Sold Price $1,050,000
Property Type Condo
Sub Type Condo/Co-op
Listing Status Sold
Purchase Type For Sale
Square Footage 2,714 sqft
Price per Sqft $386
Subdivision Barnes Court Condo
MLS Listing ID PABU2078976
Sold Date 11/21/24
Style Traditional
Bedrooms 3
Full Baths 3
Half Baths 1
Condo Fees $478/mo
HOA Y/N N
Abv Grd Liv Area 2,086
Originating Board BRIGHT
Year Built 1987
Annual Tax Amount $7,263
Tax Year 2024
Lot Dimensions 0.00 x 0.00
Property Description
Ideally located in the heart of historic Doylestown Borough this luxurious detached single family condominium in Barnes Court boasts refined levels of elegant living, charming outdoor spaces and unexpected privacy. A picturesque setting, graceful gardens and inviting brick walkway lead to this artfully updated and pristine home. From the luxurious finishes and tasteful window treatments to the shimmering light fixtures, no detail has been overlooked. The decorative color palette and neutral wood flooring are on-trend and seamless throughout the home. Abundant light fills the living room through a picture window framing the pond and courtyard beyond. Crown molding, wide baseboards, and electric fireplace flanked by custom built-ins, create a cozy comforting space. French doors open to a brick patio perfect for lounging and soaking up the afternoon sun. The delightful eat-in kitchen was thoughtfully designed with abundant storage, quartz countertops, Thermador appliances, and heated tile floor. The breakfast nook is tucked away next to glass doors that open onto a private maintenance-free deck with Walpole fencing. An inviting gas fire pit, soothing fountain, decorative trellis and tiles, create a warm space for conversation. Double glass doors offer easy flow into the formal dining room. The remodeled staircase with stone accent wall leads past bright casement windows to the second level. The graceful primary bedroom with crown molding, picture window and “fandelier” opens into the spa-inspired en suite bathroom with faux painted walls, dual vanity, tile and glass stall shower and heated floor. Across the hall is a walk-in closet and a lovely guest room with en suite bathroom. Head up to the third floor to find a third bedroom or home office with vaulted ceiling, bright windows and large custom built-in dresser and storage cabinet. A laundry room and full bathroom with quartz vanity, and a large tile and glass shower, complete this level. The finished lower level is home to the gorgeous family room with walls of built-in shelves and custom cabinet with widescreen TV, a wet bar, spare full-size refrigerator, and clean dry storage. Enjoy maintenance free living in this turn-key condo and spend your weekends exploring the myriad of restaurants, museums, and galleries that are just steps away from your front door.
Location
State PA
County Bucks
Area Doylestown Boro (10108)
Zoning CR
Direction Southwest
Rooms
Other Rooms Living Room, Dining Room, Primary Bedroom, Bedroom 2, Bedroom 3, Kitchen, Family Room, Laundry, Storage Room, Utility Room, Bathroom 2, Bathroom 3, Primary Bathroom, Half Bath
Basement Full, Fully Finished, Heated, Improved
Interior
Interior Features Built-Ins, Ceiling Fan(s), Crown Moldings, Formal/Separate Dining Room, Kitchen - Eat-In, Kitchen - Galley, Kitchen - Gourmet, Recessed Lighting, Sound System, Upgraded Countertops, Walk-in Closet(s), Window Treatments, Wood Floors, Bathroom - Tub Shower, Bathroom - Walk-In Shower, Breakfast Area, Floor Plan - Traditional, Wet/Dry Bar
Hot Water Natural Gas
Heating Forced Air, Radiant
Cooling Central A/C
Flooring Engineered Wood, Tile/Brick
Fireplaces Number 2
Fireplaces Type Electric
Equipment Built-In Range, Dishwasher, Microwave, Disposal, Washer, Dryer, Oven/Range - Gas, Refrigerator, Range Hood
Furnishings No
Fireplace Y
Window Features Casement,Screens
Appliance Built-In Range, Dishwasher, Microwave, Disposal, Washer, Dryer, Oven/Range - Gas, Refrigerator, Range Hood
Heat Source Natural Gas
Laundry Upper Floor
Exterior
Exterior Feature Deck(s), Patio(s)
Garage Spaces 2.0
Carport Spaces 1
Utilities Available Cable TV, Electric Available, Natural Gas Available, Sewer Available, Water Available
Amenities Available Reserved/Assigned Parking, Common Grounds
Water Access N
View Courtyard, Garden/Lawn, Pond, Trees/Woods
Roof Type Asphalt,Metal
Accessibility None
Porch Deck(s), Patio(s)
Total Parking Spaces 2
Garage N
Building
Story 4
Foundation Block
Sewer Public Sewer
Water Public
Architectural Style Traditional
Level or Stories 4
Additional Building Above Grade, Below Grade
New Construction N
Schools
School District Central Bucks
Others
Pets Allowed Y
HOA Fee Include Common Area Maintenance,Ext Bldg Maint,Insurance,Snow Removal,Trash
Senior Community No
Tax ID 08-009-040-001-501
Ownership Condominium
Security Features Security System,Smoke Detector,Carbon Monoxide Detector(s)
Acceptable Financing Cash, Conventional
Listing Terms Cash, Conventional
Financing Cash,Conventional
Special Listing Condition Standard
Pets Allowed Cats OK, Dogs OK, Number Limit
Read Less
Want to know what your home might be worth? Contact us for a FREE valuation!

Our team is ready to help you sell your home for the highest possible price ASAP

Bought with Christina S Nisbet • J Carroll Molloy

GET MORE INFORMATION





