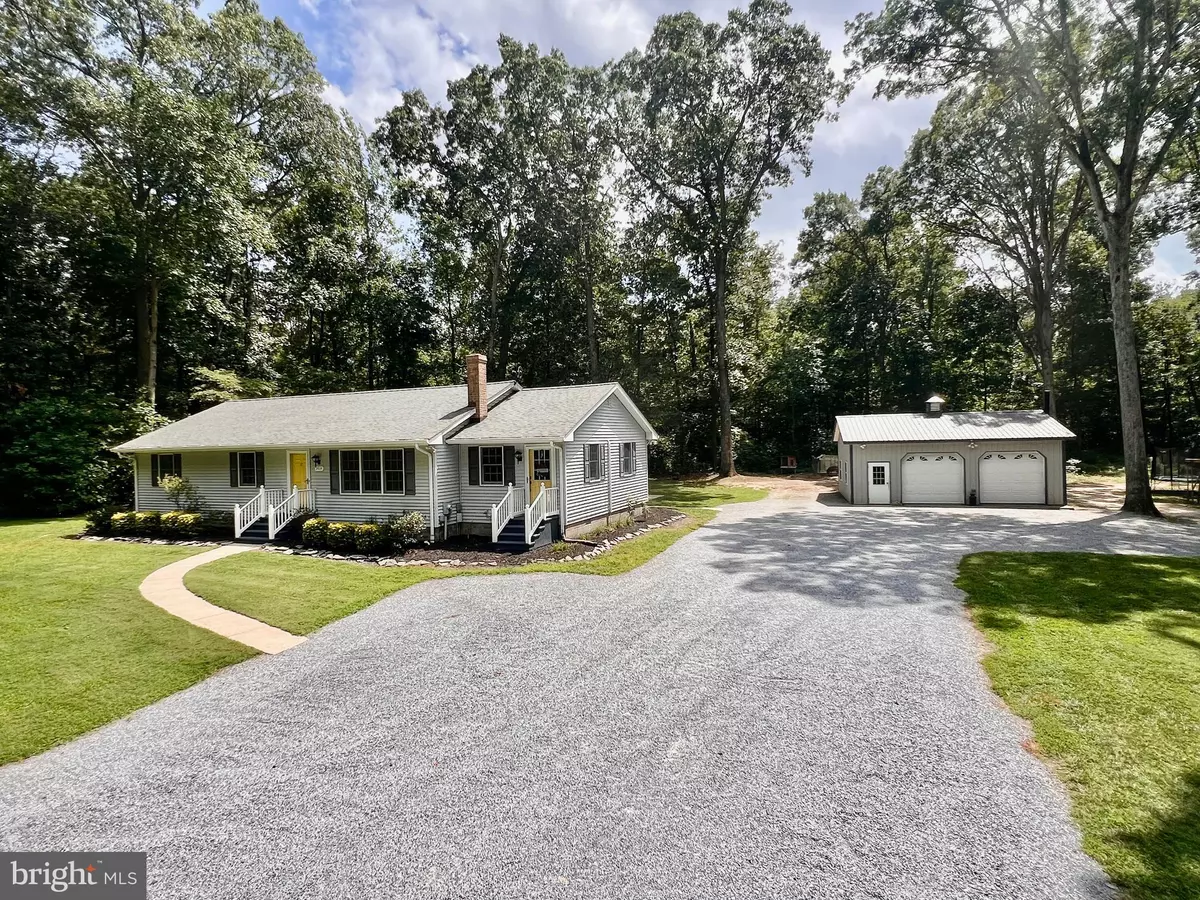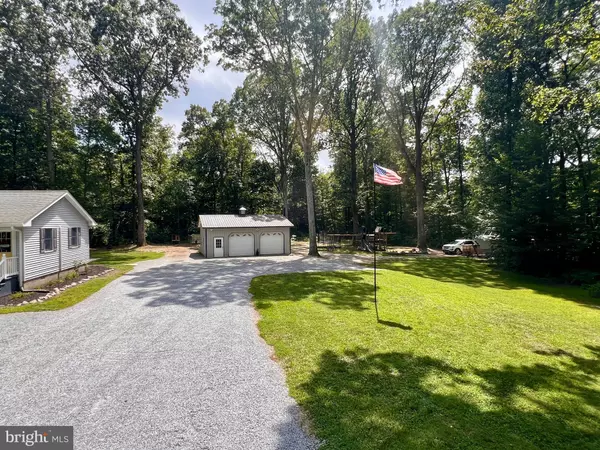$424,000
$429,900
1.4%For more information regarding the value of a property, please contact us for a free consultation.
705 COX SAWMILL RD Centreville, MD 21617
3 Beds
1 Bath
1,576 SqFt
Key Details
Sold Price $424,000
Property Type Single Family Home
Sub Type Detached
Listing Status Sold
Purchase Type For Sale
Square Footage 1,576 sqft
Price per Sqft $269
Subdivision None Available
MLS Listing ID MDQA2010582
Sold Date 11/20/24
Style Ranch/Rambler
Bedrooms 3
Full Baths 1
HOA Y/N N
Abv Grd Liv Area 1,576
Originating Board BRIGHT
Year Built 1978
Annual Tax Amount $2,231
Tax Year 2024
Lot Size 8.890 Acres
Acres 8.89
Property Description
Charming Rancher situated on 8.89 Acres, Escape to the serenity of the countryside with this beautiful 1576sqft 3 Bed 1 Bath home. Nestled on a peaceful back road, this property offers a perfect blend of comfort and tranquillity. Plenty of room for animals & gardening. Pulling in you'll notice the extra wide drive great to accompany campers, boats or trailers, a large detached 24' x 32' shop is perfect for hobbies, toys and storage. Inside you will find new LVP flooring, stainless steel appliances, an open kitchen layout with center island flows right in to the living room. A separate laundry room, large mudroom/bonus room. Spacious basement for ample storage with a wood burning stove that can easily heat the whole house with toasty warm floors, also Bilco doors for outside access. So come check out this amazing new listing before it's gone!
Location
State MD
County Queen Annes
Zoning NC-1
Rooms
Basement Outside Entrance, Unfinished
Main Level Bedrooms 3
Interior
Hot Water Electric
Heating Heat Pump - Electric BackUp, Wood Burn Stove
Cooling Ductless/Mini-Split
Flooring Luxury Vinyl Plank
Equipment Stainless Steel Appliances
Fireplace N
Appliance Stainless Steel Appliances
Heat Source Electric, Wood
Exterior
Parking Features Garage - Front Entry, Oversized
Garage Spaces 2.0
Water Access N
Roof Type Architectural Shingle
Accessibility None
Total Parking Spaces 2
Garage Y
Building
Story 1
Foundation Block
Sewer On Site Septic
Water Well
Architectural Style Ranch/Rambler
Level or Stories 1
Additional Building Above Grade, Below Grade
New Construction N
Schools
School District Queen Anne'S County Public Schools
Others
Senior Community No
Tax ID 1806008674
Ownership Fee Simple
SqFt Source Assessor
Special Listing Condition Standard
Read Less
Want to know what your home might be worth? Contact us for a FREE valuation!

Our team is ready to help you sell your home for the highest possible price ASAP

Bought with Micheal A Vakas • EXP Realty, LLC
GET MORE INFORMATION





