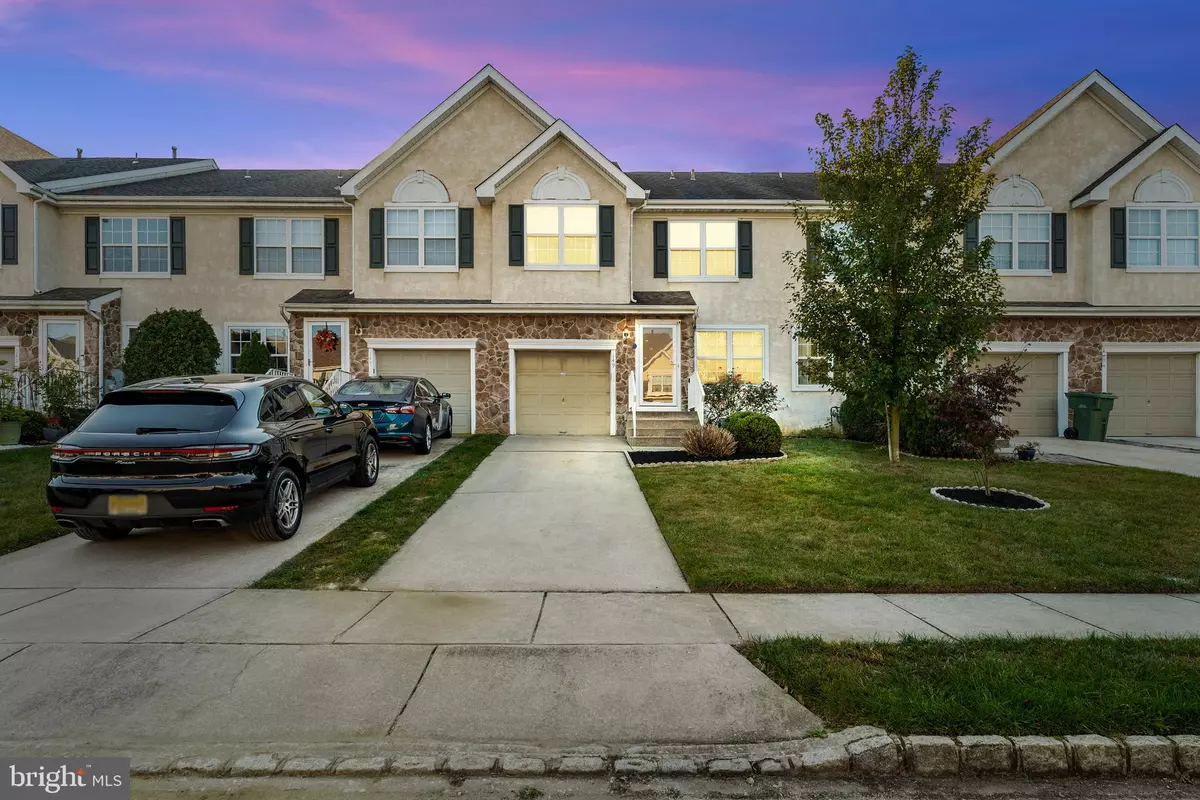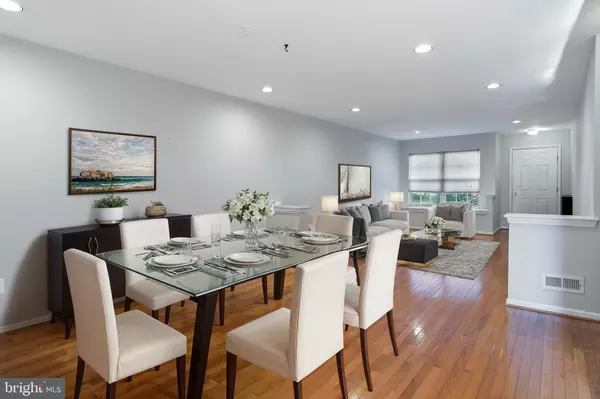$501,101
$500,000
0.2%For more information regarding the value of a property, please contact us for a free consultation.
149 HEARTHSTONE LN Marlton, NJ 08053
3 Beds
4 Baths
2,000 SqFt
Key Details
Sold Price $501,101
Property Type Townhouse
Sub Type Interior Row/Townhouse
Listing Status Sold
Purchase Type For Sale
Square Footage 2,000 sqft
Price per Sqft $250
Subdivision Hearthstone
MLS Listing ID NJBL2073938
Sold Date 11/18/24
Style Contemporary
Bedrooms 3
Full Baths 2
Half Baths 2
HOA Fees $42/ann
HOA Y/N Y
Abv Grd Liv Area 2,000
Originating Board BRIGHT
Year Built 1998
Annual Tax Amount $9,645
Tax Year 2023
Lot Size 2,928 Sqft
Acres 0.07
Lot Dimensions 24.00 x 122.00
Property Description
"BEST & FINAL" due by 10/15/24 at 5pm ***** Agents, Please send a one page proposal w/ email bulleting all major points of the offer. Thank you and Good Luck! *****
Looking for a MOVE-IN READY townhome, in highly desirable HEARTHSTONE, w/ HIGH-END UPDATES throughout?? Not to mention, it's in one of the best school districts in NJ?? ***** Are you a young couple ready to start a family? Maybe you are relocating from North Jersey/Philly, and want to make an INTELLIGENT MOVE to the fast-growing South Jersey real estate market. Whatever your situation is, you found your family's next HOME! ***** As you enter the development, you'll notice a well-maintained community that exemplifies PRIDE IN OWNERSHIP! You'll see couples going for walks/runs; kids playing outside, riding their bikes, and laughing; neighbors waving as you pass by; parents pushing their little ones in strollers; and you'll instantly get that "I can really see us living here" feel! ****** Now, come on in! As you enter, you'll notice the REAL HARDWOOD FLOORS throughout the entire home. You'll notice the CLEAN LOOK, and blank slate. Walk past the stairs and into the family room w/ a VAULTED CEILING, that's open to the kitchen, PERFECT FOR ENTERTAINING! Notice the high-end updates... stainless steel appliances, granite counters, beautiful cherrywood cabinets that extend to the ceiling. Brand new high end dishwasher and Refrigerator. WOW!! From the kitchen, step out onto the PRIVATE DECK; perfect for grilling or having a quiet cup of coffee in the morning. ***** This unit BACKS TO WOODS... PRIVACY adds intrinsic value to any home! ***** The convenient half-bath for guests, and inside access to the garage completes this level. ****** Let's go upstairs... notice the REAL HARDWOOD continuing up the steps, and the entire 2nd floor. The master BR/suite has 2 closets, w/ 1 walk-in closet. The other 2 bedrooms are plenty big for the kids/guests. A shared bathroom and 2nd-FLOOR LAUNDRY (brand new, high-end extra large LG washer & dryer with a pedestal washer) completes this level. ******* The partially finished basement w/ AN EXTRA BATHROOM and sliding door leading to the backyard, allows for EVEN MORE LIVING SPACE, a theater room, or just a separate area that you can tell the kids to, "go downstairs and play!" The Ping-pong table, treadmill, 2 extra refrigerators, and professional quality metal shelving in the storage area, all is included too! That storage area can easily be converted to a 4th bedroom one day, and make this an actual IN-LAW SUITE. ****** Roof & Gutters NEW; master bedroom windows, basement windows, and kitchen-slider NEW; deck and garage refinished/painted in 2024. ***** 1-year Home Warranty included as well, covering all major systems AND appliances too! That means PEACE OF MIND for the happy new owners! ***** All you have to do is move in and unpack! Send over an offer and LET'S MAKE A DEAL!
Location
State NJ
County Burlington
Area Evesham Twp (20313)
Zoning AH-1
Rooms
Basement Poured Concrete, Partially Finished, Rear Entrance
Interior
Hot Water Natural Gas
Heating Forced Air
Cooling Central A/C
Flooring Hardwood, Ceramic Tile
Fireplace N
Heat Source Natural Gas
Exterior
Parking Features Garage - Front Entry, Inside Access
Garage Spaces 3.0
Water Access N
Roof Type Architectural Shingle
Accessibility None
Attached Garage 1
Total Parking Spaces 3
Garage Y
Building
Story 2
Foundation Concrete Perimeter
Sewer Public Sewer
Water Public
Architectural Style Contemporary
Level or Stories 2
Additional Building Above Grade, Below Grade
New Construction N
Schools
Elementary Schools Van Zant
Middle Schools Frances Demasi M.S.
High Schools Cherokee H.S.
School District Evesham Township
Others
Pets Allowed Y
HOA Fee Include Common Area Maintenance
Senior Community No
Tax ID 13-00008 13-00023
Ownership Fee Simple
SqFt Source Assessor
Acceptable Financing Cash, Conventional, FHA, VA
Listing Terms Cash, Conventional, FHA, VA
Financing Cash,Conventional,FHA,VA
Special Listing Condition Standard
Pets Allowed No Pet Restrictions
Read Less
Want to know what your home might be worth? Contact us for a FREE valuation!

Our team is ready to help you sell your home for the highest possible price ASAP

Bought with Lorna M Kaim • Compass New Jersey, LLC - Moorestown

GET MORE INFORMATION





