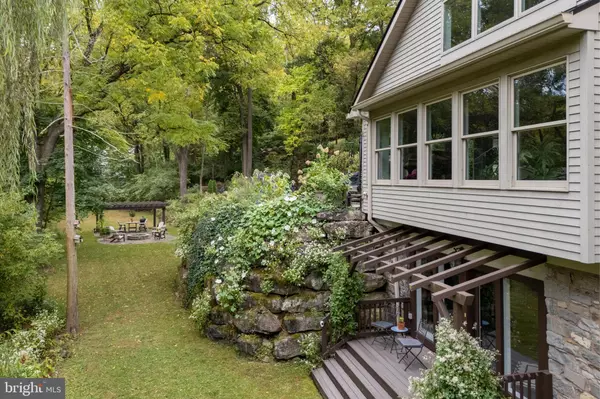$780,000
$795,000
1.9%For more information regarding the value of a property, please contact us for a free consultation.
3443 ORCHID PL Emmaus, PA 18049
4 Beds
4 Baths
4,399 SqFt
Key Details
Sold Price $780,000
Property Type Single Family Home
Sub Type Detached
Listing Status Sold
Purchase Type For Sale
Square Footage 4,399 sqft
Price per Sqft $177
Subdivision None Available
MLS Listing ID PALH2010090
Sold Date 11/18/24
Style Converted Barn
Bedrooms 4
Full Baths 3
Half Baths 1
HOA Y/N N
Abv Grd Liv Area 3,268
Originating Board BRIGHT
Year Built 2004
Annual Tax Amount $8,366
Tax Year 2022
Lot Size 0.686 Acres
Acres 0.69
Lot Dimensions 383.36 x 69.00
Property Description
MODERN CHIC meets RUSTIC CHARM in this spectacular 1800's RESTORED BARN. Set high on a hill overlooking the serene Little Lehigh Creek and BORDERING the WILDLANDS CONSERVANCY, this home offers breathtaking four-season views of nature from the sun-soaked kitchen and family room, all while enjoying a MULTI-LEVEL BACKYARD HAVEN. The barn has been thoughtfully redesigned for both OPEN-CONCEPT LIVING and PRIVACY. The magnificent kitchen boasts rich HARDWOOD FLOORS, gleaming GRANITE countertops, a VIKING 6-burner GAS COOKTOP, and spacious center island. The family room features a striking two-story VAULTED CEILING and stunning floor-to-ceiling WOOD-BURNING FIREPLACE. The 1ST FLOOR PRIMARY SUITE offers a peaceful sanctuary with a cozy sitting area and large en-suite bath. Upstairs, a generous landing leads to 3 ADDITIONAL BEDROOMS and 2 FULL BATHS, providing ample space for family or guests. The FINISHED WALK-OUT LOWER LEVEL is designed for entertainment, complete with a game room, recreational space, and access to the OUTDOOR PATIO, ideal for relaxation. The backyard is an enchanting oasis with a stone staircase leading to a CHARMING SIDE COURTYARD with WATERFALL, historic lime kilns, bluestone patio, PERGOLA overlooking the creek, and a shed, GREENHOUSE, and built-in FIREPIT. Architectural details like EXPOSED STONE WALLS, custom floating hardwood stairs with RECLAIMED WOOD BEAMS, and countless bespoke design elements make this home a ONE-OF-A-KIND RETREAT you won’t want to miss.
Location
State PA
County Lehigh
Area Lower Macungie Twp (12311)
Zoning SR
Rooms
Other Rooms Dining Room, Primary Bedroom, Sitting Room, Bedroom 2, Bedroom 3, Bedroom 4, Kitchen, Game Room, Family Room, Foyer, Laundry, Other, Office, Recreation Room, Primary Bathroom, Full Bath, Half Bath
Basement Connecting Stairway, Daylight, Full, Full, Heated, Improved, Interior Access, Outside Entrance, Partially Finished, Rear Entrance
Main Level Bedrooms 1
Interior
Interior Features Bathroom - Jetted Tub, Bathroom - Soaking Tub, Bathroom - Tub Shower, Bathroom - Walk-In Shower, Breakfast Area, Built-Ins, Carpet, Ceiling Fan(s), Crown Moldings, Dining Area, Exposed Beams, Family Room Off Kitchen, Floor Plan - Open, Flat, Formal/Separate Dining Room, Kitchen - Eat-In, Kitchen - Gourmet, Kitchen - Island, Primary Bath(s), Recessed Lighting, Skylight(s), Sound System, Stove - Wood, Upgraded Countertops, Walk-in Closet(s), Water Treat System, Wood Floors
Hot Water Oil
Heating Forced Air, Hot Water, Radiant, Wood Burn Stove, Zoned
Cooling Central A/C, Ceiling Fan(s), Zoned
Flooring Carpet, Hardwood
Fireplaces Number 1
Fireplaces Type Stone, Wood
Equipment Built-In Microwave, Cooktop, Dishwasher, Disposal, Exhaust Fan, Microwave, Oven - Wall, Refrigerator, Six Burner Stove, Range Hood, Oven/Range - Gas, Stainless Steel Appliances, Washer/Dryer Hookups Only, Water Heater
Fireplace Y
Appliance Built-In Microwave, Cooktop, Dishwasher, Disposal, Exhaust Fan, Microwave, Oven - Wall, Refrigerator, Six Burner Stove, Range Hood, Oven/Range - Gas, Stainless Steel Appliances, Washer/Dryer Hookups Only, Water Heater
Heat Source Oil
Laundry Main Floor
Exterior
Utilities Available Cable TV Available, Electric Available, Natural Gas Available, Phone Available, Propane, Sewer Available, Water Available
Water Access N
View Creek/Stream, Panoramic
Roof Type Asphalt,Fiberglass
Accessibility None
Garage N
Building
Lot Description Backs to Trees, Landscaping, Not In Development, Partly Wooded, Rear Yard, Secluded, SideYard(s), Stream/Creek
Story 2
Foundation Concrete Perimeter
Sewer Public Sewer
Water Well
Architectural Style Converted Barn
Level or Stories 2
Additional Building Above Grade, Below Grade
Structure Type Vaulted Ceilings,Masonry,2 Story Ceilings
New Construction N
Schools
School District East Penn
Others
Senior Community No
Tax ID 549418333897-00001
Ownership Fee Simple
SqFt Source Assessor
Acceptable Financing Cash, Conventional
Listing Terms Cash, Conventional
Financing Cash,Conventional
Special Listing Condition Standard
Read Less
Want to know what your home might be worth? Contact us for a FREE valuation!

Our team is ready to help you sell your home for the highest possible price ASAP

Bought with Anna Ames • Weichert Realtors

GET MORE INFORMATION





