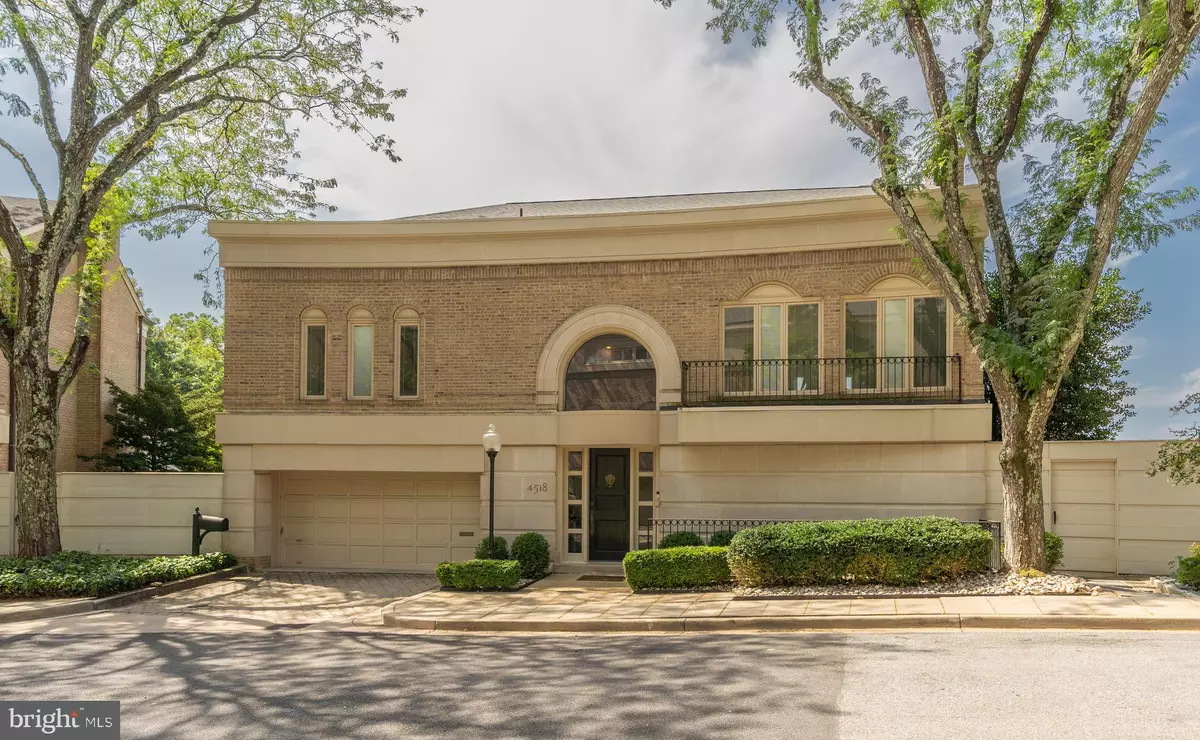$1,800,000
$1,895,000
5.0%For more information regarding the value of a property, please contact us for a free consultation.
4518 FOXHALL CRES NW Washington, DC 20007
4 Beds
5 Baths
4,431 SqFt
Key Details
Sold Price $1,800,000
Property Type Single Family Home
Sub Type Detached
Listing Status Sold
Purchase Type For Sale
Square Footage 4,431 sqft
Price per Sqft $406
Subdivision Foxhall Crescent
MLS Listing ID DCDC2155888
Sold Date 11/15/24
Style Contemporary,Mediterranean
Bedrooms 4
Full Baths 3
Half Baths 2
HOA Fees $250/ann
HOA Y/N Y
Abv Grd Liv Area 2,765
Originating Board BRIGHT
Year Built 1980
Annual Tax Amount $13,021
Tax Year 2023
Lot Size 7,560 Sqft
Acres 0.17
Property Description
Presenting this elegant 4-bedroom, 3 full, 2 half bath Foxhall Crescent home, perched on a generous 7,560-square-foot lot with 4,431 square feet of refined living space. Designed by Arthur Cotton Moore, this home has a signature concave exterior and seamlessly blends neo-classical architecture with modern design.
Upon entering, you're greeted by a striking three-story marble foyer that establishes the home’s grandeur, with high ceilings and an abundance of light throughout. The main level offers a flowing layout ideal for entertaining, featuring a large living room with a fireplace, an eat-in kitchen with custom-cabinetry, a large formal dining room with a fireplace and vintage chandelier, a powder room, and direct access to a two-car garage.
Ascend the staircase or take the elevator to the second floor, where three bedrooms await. The primary bedroom boasts a fireplace, a balcony with verdant, panoramic views, an oversized walk-in closet, and an ensuite marble bath. Two additional generously sized bedrooms and a hall bath complete this level.
The light-filled lower level is designed for relaxation and entertaining, featuring a spacious family room with a fireplace, a library with a wet bar, and a powder room. This level also includes an additional bedroom with an ensuite bath, plus a large laundry and mechanical room with ample storage. Step outside onto the expansive stone rear terrace and flagstone patio, surrounded by lush greenery and a large fence, offering unparalleled privacy and tranquility.
Inspired by The Royal Crescents in Bath, England, the Foxhall Crescents community offers a peaceful cul-de-sac setting that strikes the perfect balance: a serene, wooded backdrop with easy access to Battery Kemble Park, Georgetown, The Palisades, Reagan Airport, and conveniently close to retail, dining, and entertainment options. This is a home without compromise.
Location
State DC
County Washington
Zoning R-1A
Direction Northeast
Rooms
Basement Daylight, Full, Walkout Stairs, Fully Finished, Improved, Interior Access, Outside Entrance, Walkout Level
Interior
Interior Features Bar, Built-Ins, Elevator, Floor Plan - Traditional, Formal/Separate Dining Room, Kitchen - Eat-In, Kitchen - Gourmet, Pantry, Recessed Lighting, Bathroom - Soaking Tub, Upgraded Countertops, Walk-in Closet(s), Wet/Dry Bar, Wine Storage, Wood Floors, Window Treatments
Hot Water Electric
Heating Ceiling
Cooling Central A/C
Flooring Marble, Hardwood
Fireplaces Number 3
Fireplace Y
Heat Source Electric
Laundry Washer In Unit, Dryer In Unit, Has Laundry, Lower Floor
Exterior
Parking Features Garage - Front Entry, Inside Access, Oversized
Garage Spaces 2.0
Water Access N
Accessibility Other
Attached Garage 2
Total Parking Spaces 2
Garage Y
Building
Story 3
Foundation Concrete Perimeter
Sewer Public Sewer
Water Public
Architectural Style Contemporary, Mediterranean
Level or Stories 3
Additional Building Above Grade, Below Grade
New Construction N
Schools
School District District Of Columbia Public Schools
Others
HOA Fee Include Trash,Road Maintenance,Common Area Maintenance,Management,Reserve Funds
Senior Community No
Tax ID 1397//0845
Ownership Fee Simple
SqFt Source Assessor
Special Listing Condition Standard
Read Less
Want to know what your home might be worth? Contact us for a FREE valuation!

Our team is ready to help you sell your home for the highest possible price ASAP

Bought with Andrew Riguzzi • Compass

GET MORE INFORMATION





