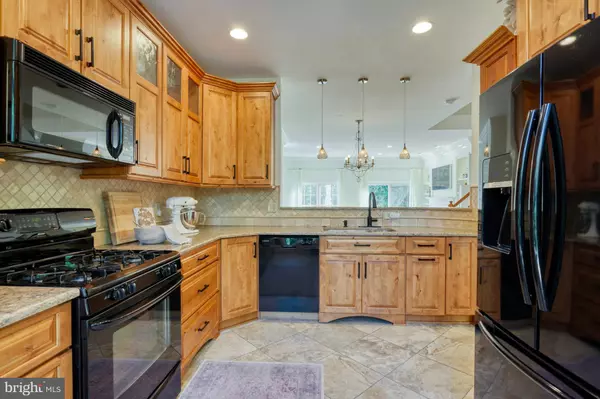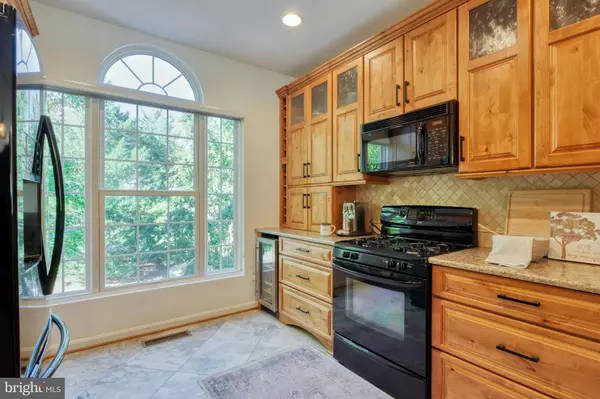$830,500
$825,000
0.7%For more information regarding the value of a property, please contact us for a free consultation.
12027 EDGEMERE CIR Reston, VA 20190
3 Beds
3 Baths
1,800 SqFt
Key Details
Sold Price $830,500
Property Type Townhouse
Sub Type Interior Row/Townhouse
Listing Status Sold
Purchase Type For Sale
Square Footage 1,800 sqft
Price per Sqft $461
Subdivision Reston
MLS Listing ID VAFX2203334
Sold Date 11/04/24
Style Colonial
Bedrooms 3
Full Baths 2
Half Baths 1
HOA Fees $165/mo
HOA Y/N Y
Abv Grd Liv Area 1,800
Originating Board BRIGHT
Year Built 1996
Annual Tax Amount $8,046
Tax Year 2024
Lot Size 1,620 Sqft
Acres 0.04
Property Description
LIVE THE RESTON DREAM in this stunning 3-story brick LUXURY garage townhome near Reston Town Center's vibrant shops & restaurants.
TONS OF UPGRADES throughout.
OPEN FLOOR PLAN with loads of natural light.
HIGH-QUALITY CUSTOM KITCHEN -a chef's dream with knotty alder & glass pane cabinets w/under & inside cabinet lighting; ceramic backsplash and additional built-in shelving.
PRIMARY BEDROOM SUITE - a private oasis featuring vaulted ceiling, walk-in closet, and a luxurious renovated bathroom with knotty alder cabinets, double sinks, granite countertops and fully tiled shower.
BOLD & CLASSY HALL BATH & POWDER ROOM updated 2023 w/high-end Kohler fixtures and Italian wallpaper.
TOP NOTCH LIGHTING; recessed lighting throughout... Phillips Hue smart lighting system
TREX DECK built in 2021.
RELAXING LOWER LEVEL PATIO & fenced-in yard.
NEW ROOF 2017
NEW HVAC 2019
ADDITIONAL AMPERAGE ADDED
COMMUNITY AMENITIES feature access to clubhouse, fitness center, community pool, and more.
VERY CLOSE to Reston Town Center & Reston Hospital.
****PLEASE NOTE: THERE IS AN ALEXA RECORDING DEVICE ON PREMISES****
**OFFERS WILL BE PRESENTED AS RECEIVED. In the event an offer is received or deadline set, all agents with confirmed showings will be notified.
The rules of real estate have changed.
OUR COMMITMENT TO ELEVATING FIRST CLASS PROFESSIONALISM IS UNWAVERING.
Location
State VA
County Fairfax
Zoning 372
Rooms
Other Rooms Dining Room, Primary Bedroom, Bedroom 2, Bedroom 3, Kitchen, Game Room, Family Room, Foyer, Laundry, Storage Room, Primary Bathroom, Full Bath, Half Bath
Basement Outside Entrance, Fully Finished, Rear Entrance, Walkout Level, Windows, Connecting Stairway
Interior
Interior Features Attic, Family Room Off Kitchen, Kitchen - Table Space, Built-Ins, Upgraded Countertops, Primary Bath(s), Wood Floors, Floor Plan - Traditional, Carpet, Window Treatments
Hot Water Natural Gas
Heating Forced Air
Cooling Central A/C
Flooring Carpet
Fireplaces Number 1
Fireplaces Type Gas/Propane, Screen
Equipment Dishwasher, Disposal, Dryer, Exhaust Fan, Oven/Range - Gas, Refrigerator, Washer, Built-In Microwave, Freezer, Icemaker
Fireplace Y
Appliance Dishwasher, Disposal, Dryer, Exhaust Fan, Oven/Range - Gas, Refrigerator, Washer, Built-In Microwave, Freezer, Icemaker
Heat Source Natural Gas
Laundry Has Laundry
Exterior
Exterior Feature Patio(s), Deck(s)
Parking Features Garage Door Opener
Garage Spaces 1.0
Water Access N
Roof Type Composite,Shingle
Accessibility None
Porch Patio(s), Deck(s)
Attached Garage 1
Total Parking Spaces 1
Garage Y
Building
Story 3
Foundation Other
Sewer Public Sewer
Water Public
Architectural Style Colonial
Level or Stories 3
Additional Building Above Grade, Below Grade
New Construction N
Schools
Elementary Schools Lake Anne
High Schools South Lakes
School District Fairfax County Public Schools
Others
Senior Community No
Tax ID 0171 204B0024
Ownership Fee Simple
SqFt Source Assessor
Special Listing Condition Standard
Read Less
Want to know what your home might be worth? Contact us for a FREE valuation!

Our team is ready to help you sell your home for the highest possible price ASAP

Bought with Lisa T Smith • Pearson Smith Realty, LLC

GET MORE INFORMATION





