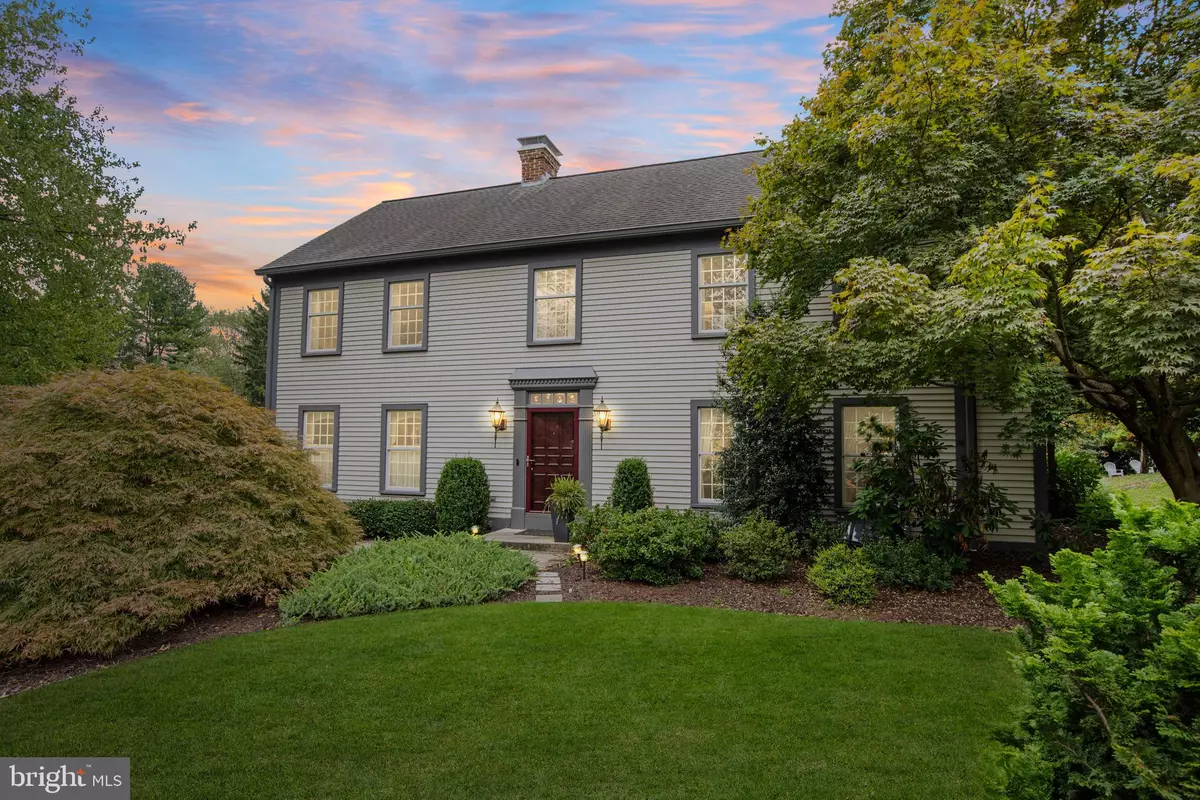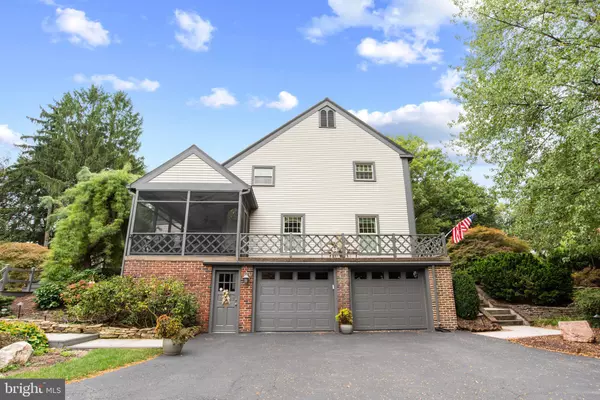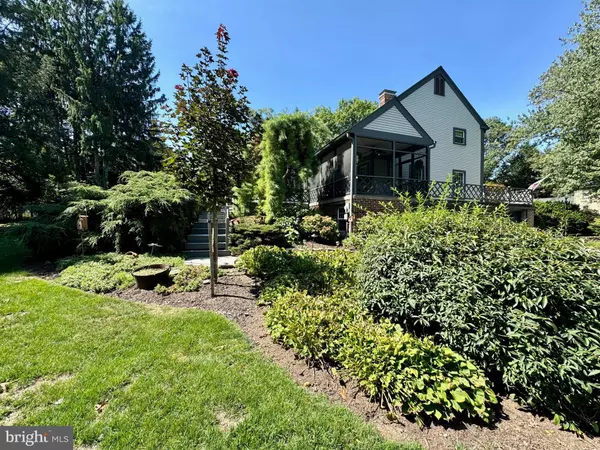$589,900
$589,900
For more information regarding the value of a property, please contact us for a free consultation.
135 RODNEY LN Camp Hill, PA 17011
5 Beds
3 Baths
4,071 SqFt
Key Details
Sold Price $589,900
Property Type Single Family Home
Sub Type Detached
Listing Status Sold
Purchase Type For Sale
Square Footage 4,071 sqft
Price per Sqft $144
Subdivision Point Ridge Farms
MLS Listing ID PACB2034812
Sold Date 11/15/24
Style Colonial,Traditional
Bedrooms 5
Full Baths 2
Half Baths 1
HOA Y/N N
Abv Grd Liv Area 3,211
Originating Board BRIGHT
Year Built 1968
Annual Tax Amount $5,392
Tax Year 2024
Lot Size 0.430 Acres
Acres 0.43
Property Description
Discover the perfect blend of classic elegance and modern comfort in this stunning Colonial-style Camp Hill Classic home located in the highly desirable Point Ridge Farms. Generous 3,211 square feet of living space, this beautifully maintained single-family residence offers a spacious and versatile layout that is ideal for both family living and entertaining.
Features: Hardwood flooring under all the carpeting.
Grand Great Room: The expansive 20 x 30 great room is a centerpiece of the home, featuring a cozy gas fireplace and French-style doors leading from to the formal dining room and 2nd set from kitchen, creating a seamless flow for gatherings and special occasions.
Elegant Kitchen and Dining: The eat-in kitchen has updated range, lots of counter space in the traditional cherry cabinetry. The formal dining room, accessible from the great room, provides an ideal space for hosting dinner parties.
Family room: complemented by a wood-burning fireplace, offering a warm and inviting atmosphere.
Luxurious Owner's Suite: The second floor boasts a grand owner's suite with a recently updated bath, including a beautifully tiled walk-in shower. The suite is a serene retreat, offering ample space and privacy.
Additional Bedrooms and Baths: This home features 5 well-sized bedrooms, a potential extra room for versatile use, and 3 bathrooms. An updated hall bath ensures modern comforts for family and guests.
Additional Spaces: Enjoy the convenience of a large family room with a wet bar, a back room with storage, and a utility room. A half bath and laundry room on the first floor add to the functionality of this home.
Elegant Touches: The entire first floor is adorned with crown molding and hardwood flooring underneath the carpet, showcasing timeless charm and quality craftsmanship.
Outdoor Oasis: The property is beautifully landscaped and features a very large deck, perfect for outdoor entertaining and enjoying the surrounding scenery.
Convenient Parking: A side-entry 2-car garage provides ample parking and additional storage options.
Location: Situated in the tranquil Point Ridge Farms community, this home is conveniently located offering easy access to all amenities while maintaining a peaceful suburban atmosphere.
Location
State PA
County Cumberland
Area Hampden Twp (14410)
Zoning RESIDENTIAL
Rooms
Other Rooms Living Room, Primary Bedroom, Bedroom 2, Bedroom 3, Bedroom 4, Bedroom 5, Kitchen, Family Room, Den, Foyer, Great Room, Laundry, Recreation Room, Primary Bathroom, Half Bath
Basement Walkout Level, Partially Finished, Interior Access, Garage Access, Fully Finished
Interior
Hot Water Natural Gas
Heating Forced Air
Cooling Central A/C
Flooring Hardwood, Carpet, Ceramic Tile
Fireplace N
Heat Source Natural Gas
Exterior
Parking Features Built In, Garage - Side Entry, Garage Door Opener, Additional Storage Area, Oversized, Inside Access
Garage Spaces 6.0
Utilities Available Natural Gas Available
Water Access N
Roof Type Architectural Shingle
Accessibility Chairlift
Attached Garage 2
Total Parking Spaces 6
Garage Y
Building
Lot Description Backs to Trees, Landscaping
Story 3
Foundation Block, Other
Sewer Public Sewer
Water Public
Architectural Style Colonial, Traditional
Level or Stories 3
Additional Building Above Grade, Below Grade
Structure Type Dry Wall
New Construction N
Schools
High Schools Cumberland Valley
School District Cumberland Valley
Others
Senior Community No
Tax ID 10-19-1598-025
Ownership Fee Simple
SqFt Source Assessor
Acceptable Financing FHA, Cash, VA, Conventional
Listing Terms FHA, Cash, VA, Conventional
Financing FHA,Cash,VA,Conventional
Special Listing Condition Standard
Read Less
Want to know what your home might be worth? Contact us for a FREE valuation!

Our team is ready to help you sell your home for the highest possible price ASAP

Bought with KRYSTLE BOBB • Howard Hanna Company-Harrisburg
GET MORE INFORMATION





