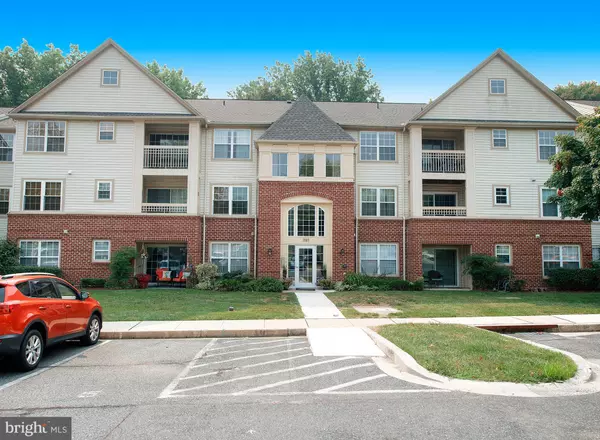$220,000
$220,000
For more information regarding the value of a property, please contact us for a free consultation.
309-A TALL PINES CT #1 Abingdon, MD 21009
2 Beds
2 Baths
Key Details
Sold Price $220,000
Property Type Condo
Sub Type Condo/Co-op
Listing Status Sold
Purchase Type For Sale
Subdivision Laurels Condo
MLS Listing ID MDHR2035192
Sold Date 10/28/24
Style Unit/Flat
Bedrooms 2
Full Baths 2
Condo Fees $272/mo
HOA Y/N N
Originating Board BRIGHT
Year Built 1997
Annual Tax Amount $1,764
Tax Year 2024
Property Description
Welcome to this charming first-floor condo, where convenience and comfort blend seamlessly. Step through your private walkout to a patio, perfect for enjoying your morning coffee or relaxing in the evening. Take advantage of the extra storage space provided by your own shed. Inside, you'll find a generously sized living room, complete with a cozy gas fireplace. Adjacent to the living area is a dining space that's perfect for both casual meals and entertaining guests. The kitchen is a delightful space, featuring a breakfast nook where you can enjoy casual meals or keep up with the latest news on the swivel-mounted TV (included). The primary bedroom offers a walk-in closet and an en-suite bathroom with a modern stand-up shower. The second bedroom is perfectly spaced out on the opposing side of the home ensuring privacy for other residents or guests. A hall bathroom is highlighted by its updated jetted tub, ideal for unwinding after a long day. This condo combines practical amenities with inviting living spaces, making it a perfect place to call home. Convenient to 95 as well as several shops and restaurants, this home won’t last long!
Location
State MD
County Harford
Zoning R3
Rooms
Other Rooms Living Room, Dining Room, Bedroom 2, Kitchen, Bedroom 1, Bathroom 1, Bathroom 2
Main Level Bedrooms 2
Interior
Interior Features Carpet, Combination Dining/Living, Kitchen - Eat-In, Pantry, Ceiling Fan(s)
Hot Water Electric
Heating Forced Air
Cooling Central A/C
Equipment Dishwasher, Disposal, Dryer, Exhaust Fan, Icemaker, Refrigerator, Oven/Range - Gas, Washer, Water Heater
Fireplace N
Appliance Dishwasher, Disposal, Dryer, Exhaust Fan, Icemaker, Refrigerator, Oven/Range - Gas, Washer, Water Heater
Heat Source Electric
Exterior
Utilities Available Cable TV Available, Electric Available, Natural Gas Available, Phone Available, Water Available
Water Access N
Accessibility Other
Garage N
Building
Story 4
Unit Features Garden 1 - 4 Floors
Sewer Public Sewer
Water Public
Architectural Style Unit/Flat
Level or Stories 4
Additional Building Above Grade, Below Grade
New Construction N
Schools
School District Harford County Public Schools
Others
Pets Allowed Y
Senior Community No
Tax ID 1301305042
Ownership Fee Simple
Horse Property N
Special Listing Condition Standard
Pets Allowed Case by Case Basis
Read Less
Want to know what your home might be worth? Contact us for a FREE valuation!

Our team is ready to help you sell your home for the highest possible price ASAP

Bought with Renee Allen • Long & Foster Real Estate, Inc.

GET MORE INFORMATION





