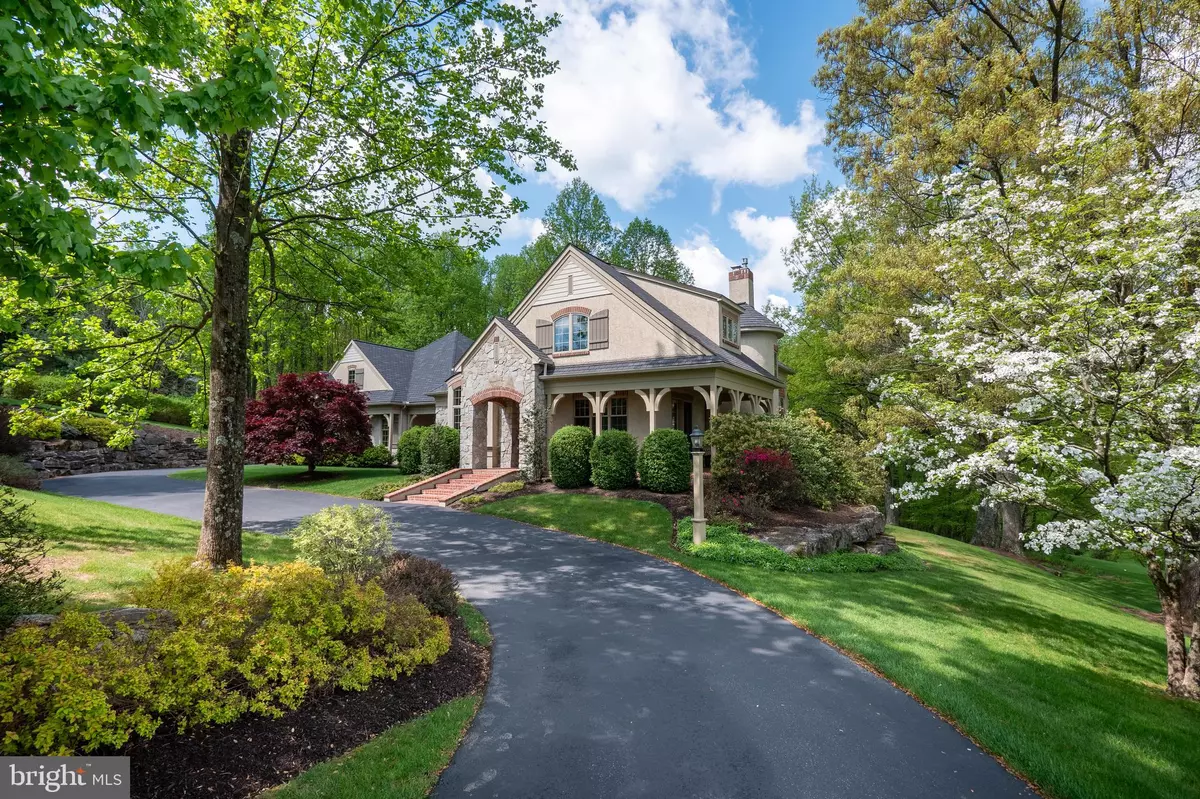$1,300,000
$1,275,000
2.0%For more information regarding the value of a property, please contact us for a free consultation.
1512 BETTE LN Hellertown, PA 18055
4 Beds
6 Baths
6,450 SqFt
Key Details
Sold Price $1,300,000
Property Type Single Family Home
Sub Type Detached
Listing Status Sold
Purchase Type For Sale
Square Footage 6,450 sqft
Price per Sqft $201
Subdivision Saddle Ridge
MLS Listing ID PANH2005830
Sold Date 11/15/24
Style Contemporary
Bedrooms 4
Full Baths 4
Half Baths 2
HOA Fees $20/ann
HOA Y/N Y
Abv Grd Liv Area 4,650
Originating Board BRIGHT
Year Built 2002
Annual Tax Amount $18,814
Tax Year 2023
Lot Size 2.620 Acres
Acres 2.62
Lot Dimensions 0.00 x 0.00
Property Description
Welcome to the prestigious SADDLE RIDGE ESTATES, where this magnificent home awaits, offering unparalleled LUXURY and SOPHISTICATION. Situated on 2.62 meticulously landscaped acres, this residence is a true sanctuary of elegance and comfort. The 1ST FLR PRIMARY SUITE provides an oasis of tranquility with its lavish design and ample space. The GOURMET KITCHEN features top-of-the-line appliances, 2 islands, custom cabinetry, granite countertops, and a walk-in pantry. An inviting OFFICE, an additional workstation area, laundry room, and two lovely powder rooms round out the first level. Elegant living and dining areas showcase intricate moldings, HARDWOOD floors, and expansive windows framing PICTURESQUE VIEWS of the surrounding landscape. Step outside onto the WRAPAROUND TREX DECK and PATIOS, extending the living area by over 2000 sqft. Three 2nd-level bedrooms, 2 baths, and an EXPANSIVE LOUNGE AREA with access to the back staircase offers spacious layouts and large windows. Entertain effortlessly in the BEAUTIFULLY FINISHED LOWER LEVEL, complete with a FITNESS ROOM, recreation area w/pool table, WINE CELLAR, MOVIE THEATER, and a 5th BEDROOM and bath. This luxurious home seamlessly combines elegance, comfort, and modern amenities, providing an exquisite lifestyle in a prime location. With BEAUTIFULLY DESIGNED GARDENS, impeccable hardscaping, and stunning views, experience the epitome of refined living in this EXCEPTIONAL RESIDENCE, where every detail is crafted to perfection.
Location
State PA
County Northampton
Area Lower Saucon Twp (12419)
Zoning R40
Rooms
Other Rooms Primary Bedroom, Bedroom 2, Bedroom 3, Bedroom 4, Kitchen, Family Room, Foyer, Breakfast Room, Study, Laundry, Other, Recreation Room, Storage Room, Utility Room, Media Room, Bonus Room, Primary Bathroom, Full Bath, Half Bath
Basement Daylight, Partial, Full, Garage Access, Heated, Improved, Interior Access, Outside Entrance, Partially Finished, Poured Concrete, Rear Entrance, Walkout Level
Main Level Bedrooms 1
Interior
Interior Features 2nd Kitchen, Additional Stairway, Attic, Bar, Breakfast Area, Built-Ins, Butlers Pantry, Carpet, Ceiling Fan(s), Chair Railings, Crown Moldings, Dining Area, Entry Level Bedroom, Family Room Off Kitchen, Flat, Floor Plan - Traditional, Formal/Separate Dining Room, Kitchen - Eat-In, Kitchen - Gourmet, Kitchen - Island, Pantry, Primary Bath(s), Recessed Lighting, Bathroom - Soaking Tub, Sound System, Upgraded Countertops, Walk-in Closet(s), Water Treat System, Wet/Dry Bar, Window Treatments, Wine Storage, Wood Floors, Other
Hot Water Natural Gas
Heating Central, Forced Air, Zoned
Cooling Central A/C, Ceiling Fan(s)
Flooring Carpet, Ceramic Tile, Hardwood
Fireplaces Number 2
Fireplaces Type Gas/Propane, Wood
Equipment Cooktop, Dishwasher, Disposal, Exhaust Fan, Microwave, Oven - Double, Oven - Wall, Oven/Range - Gas, Range Hood, Refrigerator, Water Conditioner - Owned, Washer, Dryer
Fireplace Y
Appliance Cooktop, Dishwasher, Disposal, Exhaust Fan, Microwave, Oven - Double, Oven - Wall, Oven/Range - Gas, Range Hood, Refrigerator, Water Conditioner - Owned, Washer, Dryer
Heat Source Natural Gas
Laundry Main Floor
Exterior
Exterior Feature Deck(s), Patio(s), Porch(es), Wrap Around
Parking Features Garage - Side Entry, Garage Door Opener, Inside Access, Oversized, Additional Storage Area
Garage Spaces 3.0
Utilities Available Cable TV Available, Electric Available, Natural Gas Available, Phone Available, Propane, Sewer Available, Water Available
Water Access N
View Mountain, Panoramic, Trees/Woods, Valley
Roof Type Asphalt,Fiberglass
Accessibility None
Porch Deck(s), Patio(s), Porch(es), Wrap Around
Attached Garage 3
Total Parking Spaces 3
Garage Y
Building
Story 2
Foundation Concrete Perimeter
Sewer Mound System, On Site Septic
Water Well
Architectural Style Contemporary
Level or Stories 2
Additional Building Above Grade, Below Grade
Structure Type Brick,Cathedral Ceilings,Vaulted Ceilings
New Construction N
Schools
School District Saucon Valley
Others
HOA Fee Include Other
Senior Community No
Tax ID R7-23-6X-0719
Ownership Fee Simple
SqFt Source Assessor
Acceptable Financing Cash, Conventional
Listing Terms Cash, Conventional
Financing Cash,Conventional
Special Listing Condition Standard
Read Less
Want to know what your home might be worth? Contact us for a FREE valuation!

Our team is ready to help you sell your home for the highest possible price ASAP

Bought with NON MEMBER • Non Subscribing Office

GET MORE INFORMATION





