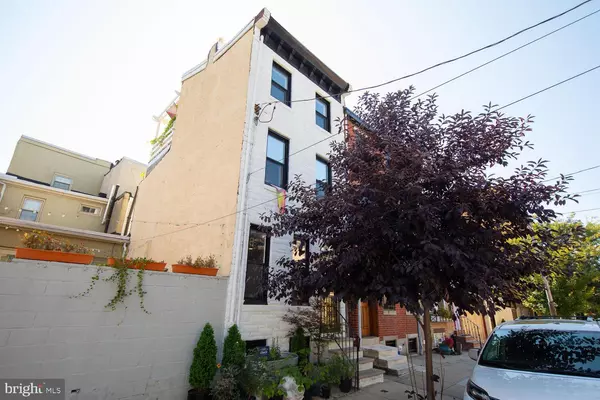$360,000
$375,000
4.0%For more information regarding the value of a property, please contact us for a free consultation.
1231 S 3RD ST Philadelphia, PA 19147
2 Beds
1 Bath
869 SqFt
Key Details
Sold Price $360,000
Property Type Single Family Home
Sub Type Twin/Semi-Detached
Listing Status Sold
Purchase Type For Sale
Square Footage 869 sqft
Price per Sqft $414
Subdivision Dickinson Narrows
MLS Listing ID PAPH2389914
Sold Date 11/15/24
Style Carriage House
Bedrooms 2
Full Baths 1
HOA Y/N N
Abv Grd Liv Area 869
Originating Board BRIGHT
Year Built 1890
Annual Tax Amount $4,028
Tax Year 2024
Lot Size 359 Sqft
Acres 0.01
Lot Dimensions 14.00 x 26.00
Property Description
Welcome Home! Move-into spectacular two bed, one bath with roof deck perfectly located on the edge of Pennsport and Dickinson Narrows 3 sty carriage house with a SURPRISE shower on the roof deck. Located one block from the beautiful Jefferson Square Park, two blocks from Washington Avenue and steps from Charlies Roast Pork, Herman's Cafe, Cake and Joe and Pennsport Beer Boutique. Easy Access to I95, 76, Columbus Blvd and Center City. Location! Splendid upgrades were completed in 2022 and includes brand new flooring throughout, brand new staircase, custom kitchen cabinets, quartz countertops, herringbone backsplash, black hardware finishes, high end stainless appliances, NEW countertop steam oven, newer HVAC, plumbing and electrical, ebony sliding barn doors. The second floor bedroom features an oversized walk-in closet with custom built-ins and a full size washer/dryer. The bathroom features a huge rainfall shower with a herringbone backsplash, custom glass door and high end black finishes. The third floor offers a large bedroom with a custom accent wall that opens up to your roof deck that has an outdoor shower. The home is a smart home (Amazon Alexa, Nest, Amazon door bell). The prior 2 owners seller was a home inspector and was very meticulous when it came to the renovations.
Dickinson Square West is a narrow, two-block-wide strip of land stretching from Washington Avenue on the north to Snyder Avenue on the south from 4th to 6th streets. It came into existence mainly because of the city's zoning code, which formalizes the role civic and community associations have historically played in reviewing and approving requests for zoning variances. Dickinson Square West is a unique and exciting part of that patchwork and is quickly becoming a high point of the Philadelphia real estate market. The area imbibes and accentuates all of the greatest attributes of South Philadelphia's extraordinary charm, which is emphasized by its selection of parks, playgrounds, small businesses, and restaurants. Real estate site Redfin ranked it only behind San Diego's El Cerrito neighborhood on their “Hottest Neighborhoods of 2015” list.
Location
State PA
County Philadelphia
Area 19147 (19147)
Zoning RSA5
Rooms
Basement Poured Concrete
Interior
Hot Water Natural Gas
Heating Forced Air
Cooling Central A/C
Flooring Hardwood
Fireplace N
Heat Source Natural Gas
Laundry Upper Floor
Exterior
Water Access N
Roof Type Flat
Accessibility None
Garage N
Building
Story 3
Foundation Brick/Mortar
Sewer Public Sewer
Water Public
Architectural Style Carriage House
Level or Stories 3
Additional Building Above Grade, Below Grade
New Construction N
Schools
School District The School District Of Philadelphia
Others
Senior Community No
Tax ID 021409000
Ownership Fee Simple
SqFt Source Assessor
Special Listing Condition Standard
Read Less
Want to know what your home might be worth? Contact us for a FREE valuation!

Our team is ready to help you sell your home for the highest possible price ASAP

Bought with Janette Spirk • Compass RE

GET MORE INFORMATION





