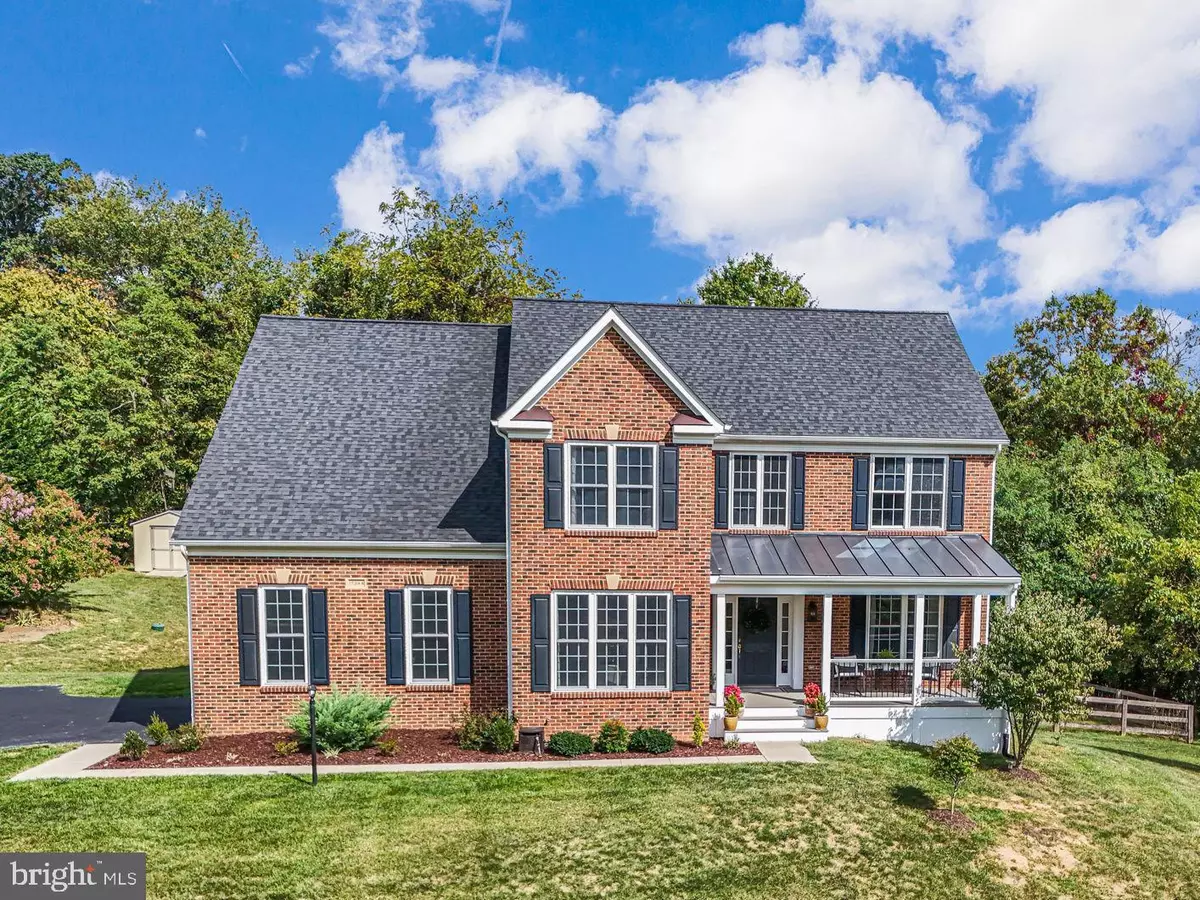$985,000
$975,000
1.0%For more information regarding the value of a property, please contact us for a free consultation.
17344 ROUNDMONT PL Round Hill, VA 20141
5 Beds
4 Baths
4,644 SqFt
Key Details
Sold Price $985,000
Property Type Single Family Home
Sub Type Detached
Listing Status Sold
Purchase Type For Sale
Square Footage 4,644 sqft
Price per Sqft $212
Subdivision Hamlets Of Blue Ridge
MLS Listing ID VALO2079206
Sold Date 11/15/24
Style Colonial
Bedrooms 5
Full Baths 3
Half Baths 1
HOA Y/N N
Abv Grd Liv Area 3,204
Originating Board BRIGHT
Year Built 2008
Annual Tax Amount $7,722
Tax Year 2024
Lot Size 3.450 Acres
Acres 3.45
Property Description
Are you ready for it? A peaceful, elegant and updated 3.45 acre retreat, where everything you need is within reach. Proudly presenting 17344 Roundmont Place, this 5 bedroom 3.5 bathroom immaculate home has an incredible updated, magazine-worthy kitchen with high end appliances, quartz counters, honed marble backsplash, separate panty, and large center island overlooking the breakfast room, beverage bar, and massive family room with gas fireplace.
You will be blown away by the updated hardwood floors, Trex deck, bright first floor office, formal living+dining, and main floor laundry room. Ready for front porch living at its best? How about breathing in the Blue Ridge Mountain air while sitting on your slate patio or alongside multiple firepits? Even your pup will be pumped for the fenced in backyard and beautiful tranquil setting.
Upstairs you are welcomed by 4 generously sized bedrooms with ample storage and updated plush carpet. The primary suite has a huge walk-in closet, 5-piece ensuite bathroom and beautiful views of the lush private setting. The large hall bathroom with 2 sinks and tub-shower combo makes it easy for the whole family.
The fully finished basement comes ready for your next round of pool, movie night or guest visit. Easy access to the back patio via the basement walkout French doors, plus there is a full bathroom and wet bar as well as LVP flooring throughout the lower level.
Private yet accessible to everything you need, Round Hill is situated at the foothills of the Blue Ridge mountains and conveniently located only 5 miles to Purcellville and 15 miles from Leesburg. Residents enjoy a tranquil and vibrant lifestyle filled with ample opportunities to enjoy a variety of restaurants, breweries, wineries, golf courses as well as spectacular hiking trails including: Bear Chase Brewing Company (4.3 miles), Bluemont Vineyard (5.5 miles), More Better Restaurant & Beer Garden (1.8 miles), Monk's BBQ (5.3 miles), Goodstone Inn & Restaurant (14.8 miles), Stoneleigh Golf and Country Club (2.4 miles), Franklin Park (2.7 miles), Potomac Appalachian Trailhead (3.4 miles), and Raven Rocks Trailhead (3.5 miles), among many others!
Major System Ages: Water treatment system (2024), Front Porch Addition (2024), Hardwood flooring (2022), LG Washer and Dryer (2022), Bosch Refrigerator (2022), Double KitchenAid Oven (2022), Bosch Dishwasher (2022), 6-burner Gas range (2022), Roof (2018), Hot Water Heater (2008), HVAC (2008), Windows (2008)
Location
State VA
County Loudoun
Zoning AR1
Direction West
Rooms
Other Rooms Living Room, Dining Room, Primary Bedroom, Bedroom 2, Bedroom 3, Bedroom 4, Kitchen, Family Room, Foyer, Laundry, Other, Office, Recreation Room, Bonus Room
Basement Daylight, Full, Fully Finished, Interior Access, Rear Entrance, Walkout Stairs
Interior
Interior Features Ceiling Fan(s), Primary Bath(s), Window Treatments, Carpet, Combination Kitchen/Living, Family Room Off Kitchen, Pantry, Walk-in Closet(s), Water Treat System, Wood Floors
Hot Water Natural Gas
Heating Forced Air
Cooling Ceiling Fan(s), Heat Pump(s), Central A/C
Flooring Carpet, Hardwood
Fireplaces Number 1
Fireplaces Type Gas/Propane, Insert, Mantel(s), Screen
Equipment Cooktop, Dishwasher, Disposal, Dryer, Icemaker, Oven - Double, Oven - Wall, Refrigerator, Washer, Built-In Microwave, Extra Refrigerator/Freezer
Fireplace Y
Appliance Cooktop, Dishwasher, Disposal, Dryer, Icemaker, Oven - Double, Oven - Wall, Refrigerator, Washer, Built-In Microwave, Extra Refrigerator/Freezer
Heat Source Propane - Leased
Laundry Main Floor, Basement, Hookup
Exterior
Exterior Feature Deck(s), Patio(s), Porch(es)
Parking Features Garage - Side Entry
Garage Spaces 2.0
Fence Fully
Utilities Available Electric Available, Propane
Water Access N
View Mountain
Roof Type Asphalt
Accessibility None
Porch Deck(s), Patio(s), Porch(es)
Road Frontage Easement/Right of Way
Attached Garage 2
Total Parking Spaces 2
Garage Y
Building
Lot Description Backs to Trees, Front Yard, Landscaping, Partly Wooded, Rear Yard, SideYard(s)
Story 3
Foundation Concrete Perimeter
Sewer Septic < # of BR
Water Well
Architectural Style Colonial
Level or Stories 3
Additional Building Above Grade, Below Grade
Structure Type Dry Wall
New Construction N
Schools
Elementary Schools Round Hill
Middle Schools Harmony
High Schools Woodgrove
School District Loudoun County Public Schools
Others
Senior Community No
Tax ID 609392554000
Ownership Fee Simple
SqFt Source Estimated
Security Features Smoke Detector
Acceptable Financing Cash, Conventional, FHA, VA
Listing Terms Cash, Conventional, FHA, VA
Financing Cash,Conventional,FHA,VA
Special Listing Condition Standard
Read Less
Want to know what your home might be worth? Contact us for a FREE valuation!

Our team is ready to help you sell your home for the highest possible price ASAP

Bought with Meg Elizabeth Slimp • Samson Properties
GET MORE INFORMATION





