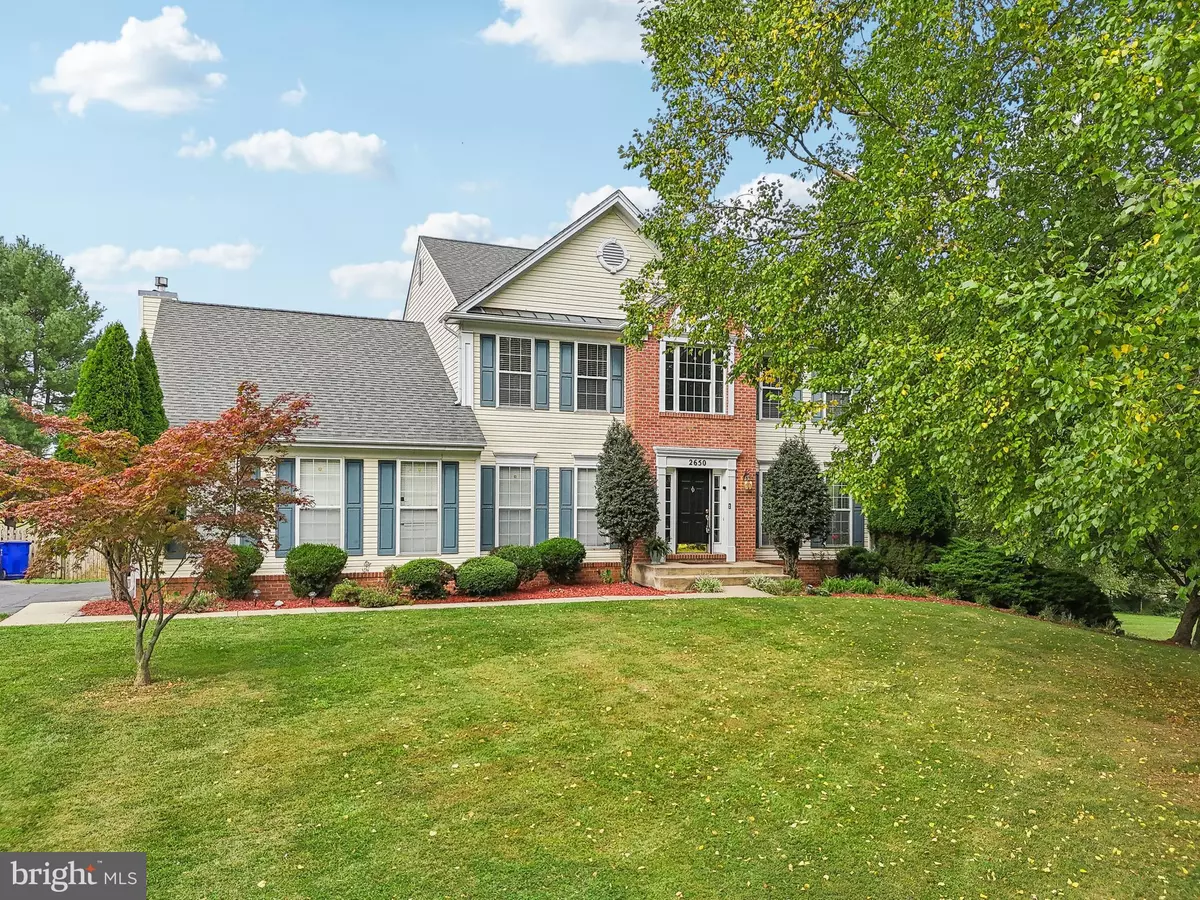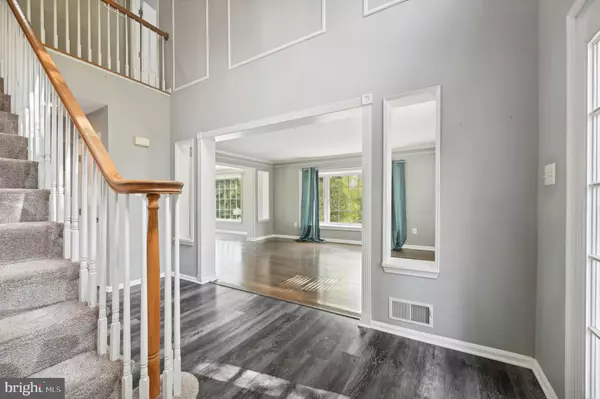$875,000
$869,500
0.6%For more information regarding the value of a property, please contact us for a free consultation.
2650 MCKENDREE RD Glenwood, MD 21738
5 Beds
4 Baths
4,142 SqFt
Key Details
Sold Price $875,000
Property Type Single Family Home
Sub Type Detached
Listing Status Sold
Purchase Type For Sale
Square Footage 4,142 sqft
Price per Sqft $211
Subdivision Gwyndyl Oak Estates
MLS Listing ID MDHW2045992
Sold Date 11/14/24
Style Colonial
Bedrooms 5
Full Baths 3
Half Baths 1
HOA Fees $24/ann
HOA Y/N Y
Abv Grd Liv Area 2,658
Originating Board BRIGHT
Year Built 1997
Annual Tax Amount $8,282
Tax Year 2024
Lot Size 1.140 Acres
Acres 1.14
Property Description
Nestled in the prestigious Gwyndyl Oak Estates community, 2650 McKendree Rd in Glenwood, MD, is a stunning single-family colonial that exudes elegance and comfort. This spacious home offers 5 bedrooms and 3.5 bathrooms, providing ample space ideal for entertaining. The idyllic lot features an in-ground pool and mature trees, offering a private, serene retreat.
Inside, the open layout is tastefully designed, with an updated kitchen boasting revampt cabinets, stainless steel appliances, and plenty of storage space. Just off the kitchen, a large family room with vaulted ceilings adds even more space for gatherings and relaxation.
The fully finished lower level provides additional living space, perfect for a recreation room, home gym, or extra storage. Recent upgrades include new HVAC units, a water heater, and a pool liner in 2023.
Set in a serene and picturesque neighborhood, this home offers the perfect blend of tranquility and convenience. Don't miss the chance to make this exceptional property your own!
Location
State MD
County Howard
Zoning RCDEO
Rooms
Other Rooms Living Room, Dining Room, Primary Bedroom, Bedroom 2, Bedroom 3, Bedroom 4, Kitchen, Family Room, Basement, Foyer, Breakfast Room, Storage Room, Utility Room
Basement Fully Finished
Interior
Interior Features Breakfast Area, Carpet, Ceiling Fan(s), Crown Moldings, Dining Area, Family Room Off Kitchen, Floor Plan - Open, Primary Bath(s), Pantry, Recessed Lighting, Walk-in Closet(s), Air Filter System, Attic, Built-Ins, Chair Railings, Kitchen - Eat-In, Kitchen - Island, Bathroom - Stall Shower, Bathroom - Tub Shower
Hot Water Propane, 60+ Gallon Tank
Heating Forced Air
Cooling Central A/C
Flooring Carpet, Ceramic Tile, Hardwood, Luxury Vinyl Plank
Fireplaces Number 1
Fireplaces Type Fireplace - Glass Doors, Gas/Propane
Equipment Built-In Microwave, Dishwasher, Oven/Range - Electric, Refrigerator, Dryer, Stainless Steel Appliances, Stove, Washer
Fireplace Y
Appliance Built-In Microwave, Dishwasher, Oven/Range - Electric, Refrigerator, Dryer, Stainless Steel Appliances, Stove, Washer
Heat Source Electric
Laundry Main Floor
Exterior
Exterior Feature Deck(s), Patio(s)
Parking Features Garage - Side Entry
Garage Spaces 2.0
Pool In Ground
Water Access N
View Garden/Lawn
Accessibility Other
Porch Deck(s), Patio(s)
Attached Garage 2
Total Parking Spaces 2
Garage Y
Building
Lot Description Landscaping
Story 3
Foundation Block
Sewer Private Septic Tank
Water Well
Architectural Style Colonial
Level or Stories 3
Additional Building Above Grade, Below Grade
Structure Type 2 Story Ceilings,9'+ Ceilings,Cathedral Ceilings,High
New Construction N
Schools
School District Howard County Public School System
Others
Senior Community No
Tax ID 1404356373
Ownership Fee Simple
SqFt Source Assessor
Acceptable Financing Cash, Conventional, FHA, VA
Listing Terms Cash, Conventional, FHA, VA
Financing Cash,Conventional,FHA,VA
Special Listing Condition Standard
Read Less
Want to know what your home might be worth? Contact us for a FREE valuation!

Our team is ready to help you sell your home for the highest possible price ASAP

Bought with Sheena Saydam • Keller Williams Capital Properties
GET MORE INFORMATION





