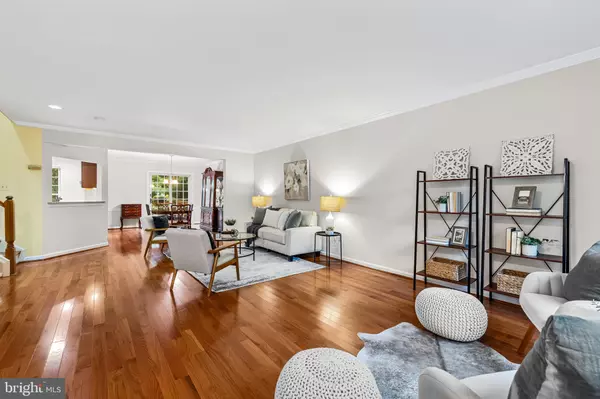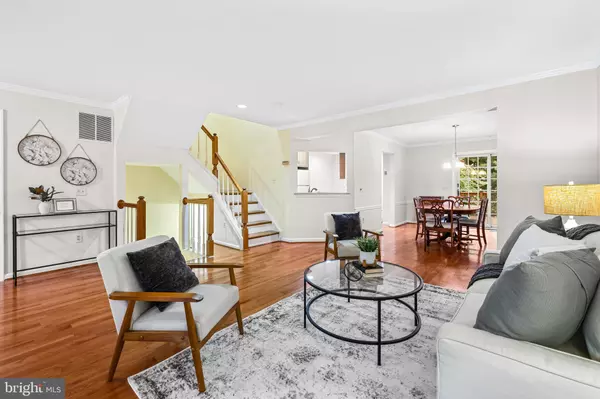$499,999
$449,999
11.1%For more information regarding the value of a property, please contact us for a free consultation.
11946 MAYS CHAPEL RD Lutherville Timonium, MD 21093
3 Beds
4 Baths
2,319 SqFt
Key Details
Sold Price $499,999
Property Type Townhouse
Sub Type Interior Row/Townhouse
Listing Status Sold
Purchase Type For Sale
Square Footage 2,319 sqft
Price per Sqft $215
Subdivision Chapelgate
MLS Listing ID MDBC2102872
Sold Date 11/13/24
Style Traditional
Bedrooms 3
Full Baths 2
Half Baths 2
HOA Fees $80/mo
HOA Y/N Y
Abv Grd Liv Area 1,692
Originating Board BRIGHT
Year Built 1992
Annual Tax Amount $4,641
Tax Year 2024
Lot Size 2,001 Sqft
Acres 0.05
Property Description
Charming Chapelgate Townhouse!
Discover the perfect blend of comfort and style in this beautifully maintained townhouse. Boasting 3 spacious bedrooms and 2 full baths, plus 2 convenient half baths, this home is ideal for both relaxation and entertaining. Enjoy the elegance of hardwood floors throughout and an updated kitchen. Cozy up by the wood-burning fireplace in the finished lower level, complete with a versatile bonus room. Step outside to a large deck and nature-filled outdoor space, offering a serene retreat. This home is a true gem!
Location
State MD
County Baltimore
Zoning DR 5.5
Rooms
Basement Daylight, Partial, Heated, Improved, Interior Access, Outside Entrance, Rear Entrance, Walkout Level, Fully Finished
Interior
Interior Features Attic, Ceiling Fan(s), Combination Dining/Living, Combination Kitchen/Dining, Floor Plan - Open, Kitchen - Island, Primary Bath(s), Bathroom - Soaking Tub, Bathroom - Stall Shower, Walk-in Closet(s), Wet/Dry Bar, Wood Floors
Hot Water Electric
Heating Heat Pump(s)
Cooling Central A/C, Ceiling Fan(s)
Flooring Hardwood, Tile/Brick, Vinyl
Fireplaces Number 1
Fireplaces Type Wood
Furnishings No
Fireplace Y
Window Features Double Pane,Screens
Heat Source Electric
Laundry Upper Floor
Exterior
Utilities Available Cable TV
Water Access N
Accessibility None
Garage N
Building
Story 3
Foundation Concrete Perimeter
Sewer Public Sewer
Water Public
Architectural Style Traditional
Level or Stories 3
Additional Building Above Grade, Below Grade
Structure Type Dry Wall
New Construction N
Schools
School District Baltimore County Public Schools
Others
Senior Community No
Tax ID 04082100005890
Ownership Fee Simple
SqFt Source Assessor
Security Features Smoke Detector
Horse Property N
Special Listing Condition Standard
Read Less
Want to know what your home might be worth? Contact us for a FREE valuation!

Our team is ready to help you sell your home for the highest possible price ASAP

Bought with Nick Ertel • Berkshire Hathaway HomeServices PenFed Realty

GET MORE INFORMATION





